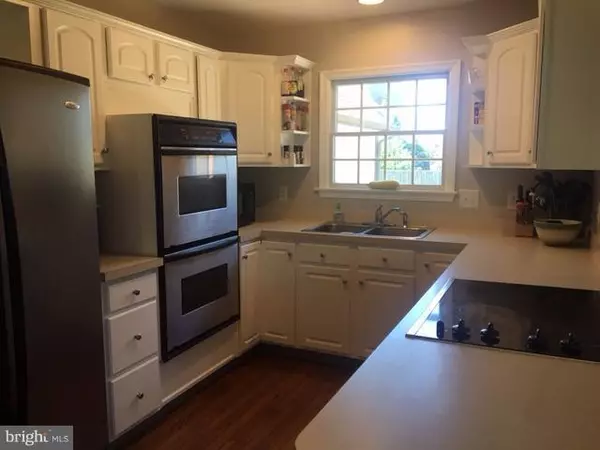$314,900
$314,900
For more information regarding the value of a property, please contact us for a free consultation.
8762 MULBERRY DR Easton, MD 21601
3 Beds
3 Baths
1,960 SqFt
Key Details
Sold Price $314,900
Property Type Single Family Home
Sub Type Detached
Listing Status Sold
Purchase Type For Sale
Square Footage 1,960 sqft
Price per Sqft $160
Subdivision Roundhouse Circle
MLS Listing ID 1000191775
Sold Date 09/18/17
Style Colonial
Bedrooms 3
Full Baths 2
Half Baths 1
HOA Fees $10/ann
HOA Y/N Y
Abv Grd Liv Area 1,960
Originating Board MRIS
Year Built 2003
Annual Tax Amount $2,592
Tax Year 2016
Lot Size 0.381 Acres
Acres 0.38
Property Description
Priced to sell in this fast market! Don't miss out on this nicely maintained home on large lot in cul-de-sac. Versatile floor plan lends itself to various living styles. Kitchen is open to large living and dining rooms. Separate Utility Room.Third floor attic with fixed steps for storage or finish for more living space. Screened porch overlooks a huge back yard with plenty of room for a pool.
Location
State MD
County Talbot
Interior
Interior Features Combination Kitchen/Dining, Floor Plan - Open, Floor Plan - Traditional
Hot Water Electric
Heating Forced Air
Cooling Central A/C
Fireplaces Number 1
Equipment Dishwasher, Cooktop, Dryer, Oven - Wall, Oven/Range - Electric, Refrigerator, Washer, Water Heater
Fireplace Y
Appliance Dishwasher, Cooktop, Dryer, Oven - Wall, Oven/Range - Electric, Refrigerator, Washer, Water Heater
Heat Source Natural Gas
Exterior
Parking Features Garage - Front Entry
Garage Spaces 2.0
Water Access N
Roof Type Asphalt
Accessibility None
Attached Garage 2
Total Parking Spaces 2
Garage Y
Private Pool N
Building
Story 3+
Sewer Public Sewer
Water Public
Architectural Style Colonial
Level or Stories 3+
Additional Building Above Grade
New Construction N
Schools
School District Talbot County Public Schools
Others
Senior Community No
Tax ID 2101089994
Ownership Fee Simple
Special Listing Condition Standard
Read Less
Want to know what your home might be worth? Contact us for a FREE valuation!

Our team is ready to help you sell your home for the highest possible price ASAP

Bought with Stephen Wheeler • Benson & Mangold, LLC
GET MORE INFORMATION





