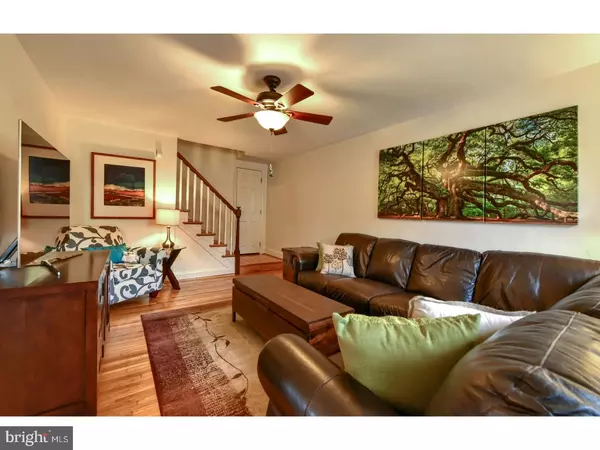$175,000
$169,000
3.6%For more information regarding the value of a property, please contact us for a free consultation.
319 VILLAGE RD Wilmington, DE 19805
3 Beds
2 Baths
1,350 SqFt
Key Details
Sold Price $175,000
Property Type Single Family Home
Sub Type Twin/Semi-Detached
Listing Status Sold
Purchase Type For Sale
Square Footage 1,350 sqft
Price per Sqft $129
Subdivision Lancaster Village
MLS Listing ID 1003282839
Sold Date 11/13/17
Style Colonial
Bedrooms 3
Full Baths 1
Half Baths 1
HOA Fees $2/ann
HOA Y/N Y
Abv Grd Liv Area 1,350
Originating Board TREND
Year Built 1943
Annual Tax Amount $1,155
Tax Year 2016
Lot Size 3,485 Sqft
Acres 0.08
Lot Dimensions 35X100
Property Description
Charming twin home in ever popular and convenient Lancaster Village. Exposed narrow plank hardwood floors throughout combined with the neutral d cor make an easy backdrop to any decorating style. Kitchen features a garden window and pass thru opening to living room for convenient entertaining. Master bedroom is spacious and has a large closet with organizers. Second bedroom is very large with double closet, also with organizers. Classic black and white hall bath. The basement is partially finished and has a large cedar closet and powder room. Updates include roof (2004), windows. Heater/CA (2015). The 1-car garage was converted into a storage room. Deck overlooks ample backyard with mature trees. Enjoy the convenience this charming community provides: minutes to downtown, super easy access to Routes 141 and 2, shopping and dining close by. This is an opportunity not to be missed!
Location
State DE
County New Castle
Area Elsmere/Newport/Pike Creek (30903)
Zoning NCSD
Rooms
Other Rooms Living Room, Dining Room, Primary Bedroom, Bedroom 2, Kitchen, Bedroom 1, Attic
Basement Full
Interior
Interior Features Ceiling Fan(s)
Hot Water Natural Gas
Heating Gas, Forced Air
Cooling Central A/C
Flooring Wood, Vinyl
Equipment Oven - Self Cleaning, Dishwasher, Disposal
Fireplace N
Window Features Replacement
Appliance Oven - Self Cleaning, Dishwasher, Disposal
Heat Source Natural Gas
Laundry Lower Floor
Exterior
Exterior Feature Deck(s)
Utilities Available Cable TV
Water Access N
Roof Type Shingle
Accessibility None
Porch Deck(s)
Garage N
Building
Lot Description Level, Front Yard, Rear Yard
Story 2
Sewer Public Sewer
Water Public
Architectural Style Colonial
Level or Stories 2
Additional Building Above Grade
New Construction N
Schools
Elementary Schools Austin D. Baltz
Middle Schools Alexis I. Du Pont
High Schools Thomas Mckean
School District Red Clay Consolidated
Others
Senior Community No
Tax ID 07-036.10-075
Ownership Fee Simple
Read Less
Want to know what your home might be worth? Contact us for a FREE valuation!

Our team is ready to help you sell your home for the highest possible price ASAP

Bought with Earl Endrich • BHHS Fox & Roach - Hockessin

GET MORE INFORMATION





