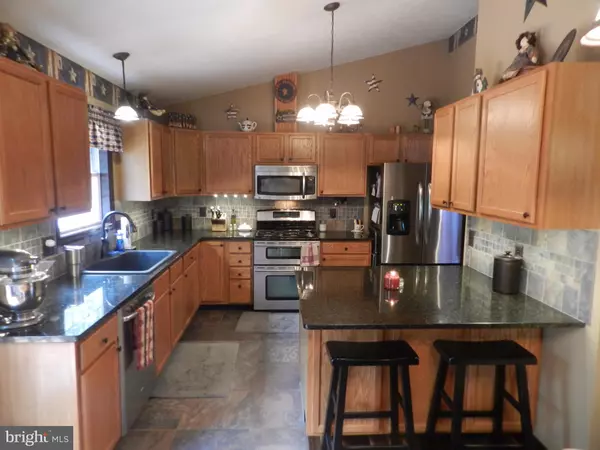$398,500
$409,500
2.7%For more information regarding the value of a property, please contact us for a free consultation.
323 SOUTH TIMBER RIDGE RD Cross Junction, VA 22625
4 Beds
4 Baths
3,108 SqFt
Key Details
Sold Price $398,500
Property Type Single Family Home
Sub Type Detached
Listing Status Sold
Purchase Type For Sale
Square Footage 3,108 sqft
Price per Sqft $128
Subdivision None Available
MLS Listing ID 1000201713
Sold Date 10/09/17
Style Ranch/Rambler
Bedrooms 4
Full Baths 3
Half Baths 1
HOA Y/N N
Abv Grd Liv Area 2,408
Originating Board MRIS
Year Built 2000
Annual Tax Amount $1,542
Tax Year 2016
Lot Size 8.070 Acres
Acres 8.07
Property Description
Amazing country home shows like new! Brazilian H/W floors, 3 bay gar w/ guest house above. (1008 sq.ft./1BR/1BA of Guest House included in totals) Mastr BR, w/ large master bath and walkin closet. Wood furnace heats all dwellings and hot water...heat pump backup. Quiet secluded acres, hunt, shoot, or enjoy the peace. Tractor/wood splitter convey w/full price offer. **3BR Septic System**
Location
State VA
County Frederick
Zoning RA
Rooms
Other Rooms Dining Room, Primary Bedroom, Bedroom 3, Kitchen, Family Room, Great Room, In-Law/auPair/Suite, Laundry, Other, Storage Room, Utility Room, Workshop, Bedroom 6
Basement Outside Entrance, Rear Entrance, Daylight, Full, Daylight, Partial, Full, Partially Finished, Improved, Heated, Rough Bath Plumb, Shelving, Walkout Level, Windows, Workshop
Main Level Bedrooms 4
Interior
Interior Features Kitchen - Country, Combination Kitchen/Dining, Kitchen - Island, Dining Area, Upgraded Countertops, Window Treatments, Primary Bath(s), Floor Plan - Open
Hot Water Electric, Wood
Heating Heat Pump(s), Programmable Thermostat, Wood Burn Stove, Zoned
Cooling Heat Pump(s)
Fireplaces Number 1
Fireplaces Type Fireplace - Glass Doors, Mantel(s)
Equipment Dishwasher, Disposal, Dryer, Exhaust Fan, Icemaker, Microwave, Oven - Double, Oven - Self Cleaning, Oven/Range - Gas, Oven/Range - Electric, Refrigerator, Washer, Water Conditioner - Owned, Water Heater, Range Hood
Fireplace Y
Appliance Dishwasher, Disposal, Dryer, Exhaust Fan, Icemaker, Microwave, Oven - Double, Oven - Self Cleaning, Oven/Range - Gas, Oven/Range - Electric, Refrigerator, Washer, Water Conditioner - Owned, Water Heater, Range Hood
Heat Source Central, Electric, Wood
Exterior
Exterior Feature Deck(s), Porch(es)
Parking Features Garage Door Opener, Garage - Front Entry
Garage Spaces 3.0
Water Access N
Accessibility None
Porch Deck(s), Porch(es)
Total Parking Spaces 3
Garage Y
Private Pool N
Building
Story 2
Sewer Gravity Sept Fld, Septic Exists
Water Well
Architectural Style Ranch/Rambler
Level or Stories 2
Additional Building Above Grade, Below Grade, Guest House
New Construction N
Schools
School District Frederick County Public Schools
Others
Senior Community No
Tax ID 39070
Ownership Fee Simple
Horse Feature Horses Allowed
Special Listing Condition Standard
Read Less
Want to know what your home might be worth? Contact us for a FREE valuation!

Our team is ready to help you sell your home for the highest possible price ASAP

Bought with James Craig Alexander • Coldwell Banker Premier
GET MORE INFORMATION





