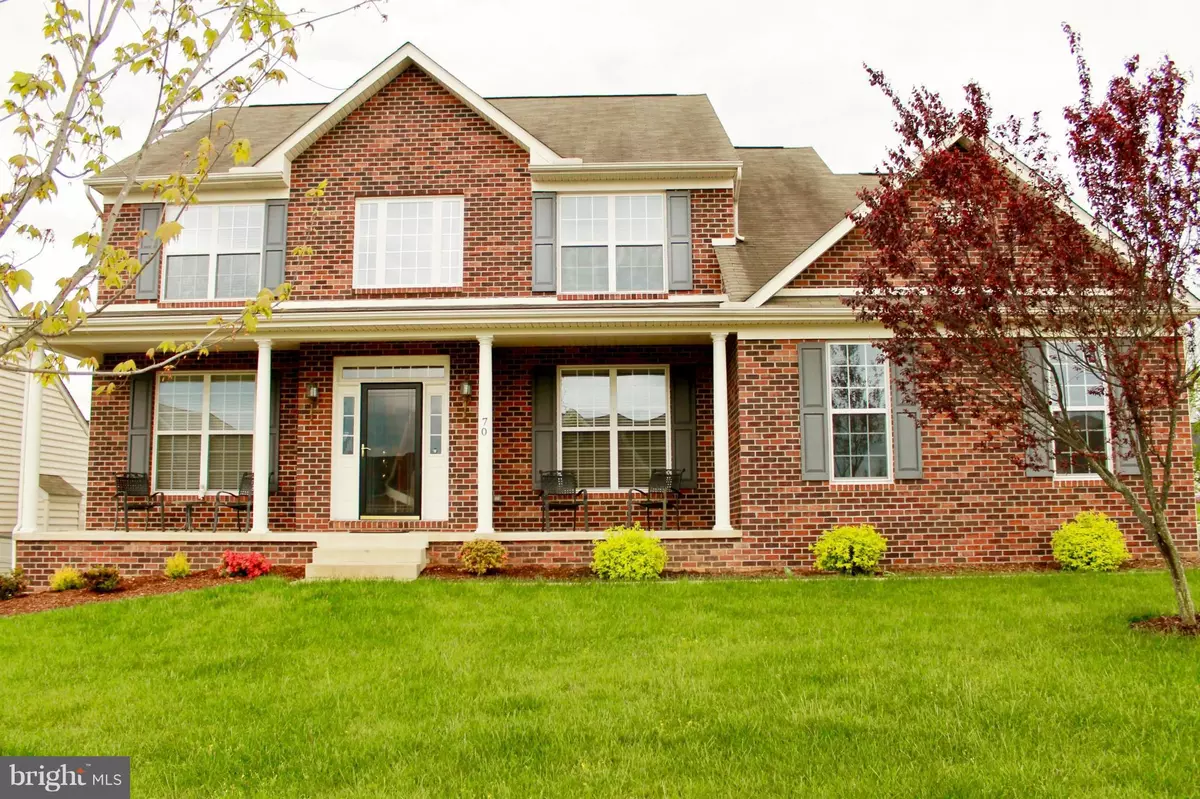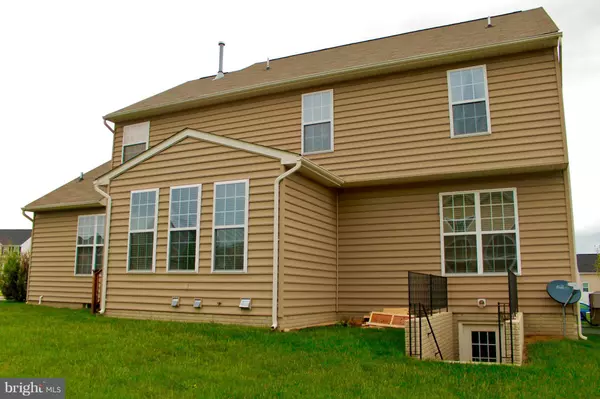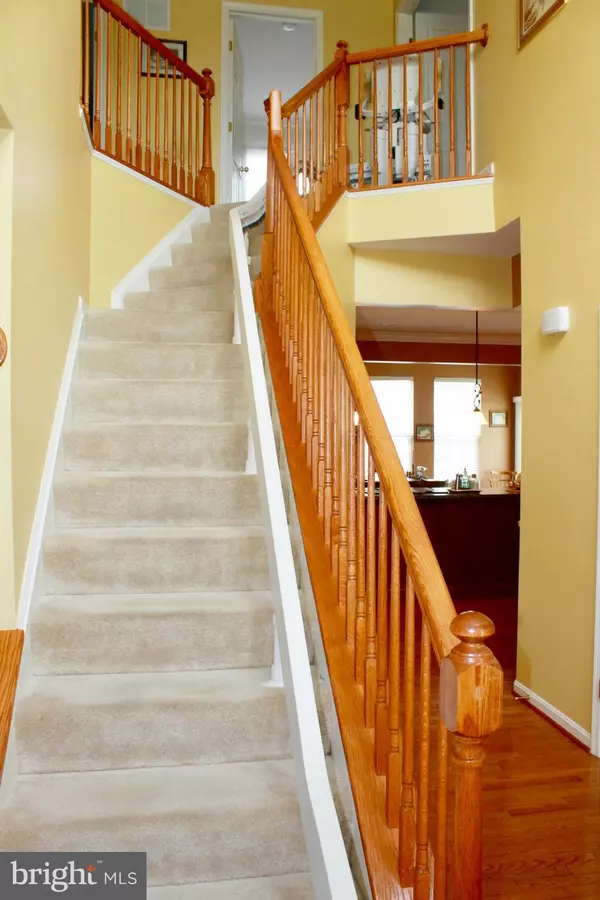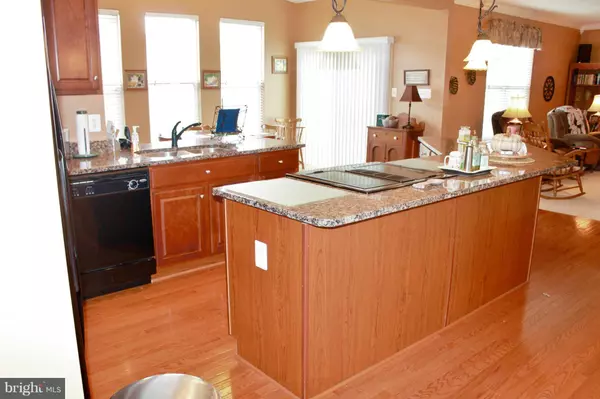$305,000
$315,000
3.2%For more information regarding the value of a property, please contact us for a free consultation.
70 GLENBROOK RD Ranson, WV 25438
4 Beds
3 Baths
2,672 SqFt
Key Details
Sold Price $305,000
Property Type Single Family Home
Sub Type Detached
Listing Status Sold
Purchase Type For Sale
Square Footage 2,672 sqft
Price per Sqft $114
Subdivision Shenandoah Springs
MLS Listing ID 1000219915
Sold Date 08/19/16
Style Colonial
Bedrooms 4
Full Baths 2
Half Baths 1
HOA Fees $40/ann
HOA Y/N Y
Abv Grd Liv Area 2,672
Originating Board MRIS
Year Built 2007
Annual Tax Amount $2,107
Tax Year 2015
Lot Size 525 Sqft
Acres 0.01
Property Description
This absolutely immaculate brick Colonial in Shenandoah Springs is just waiting for you to call it home! Flowing floor plan features a large kitchen with sunny breakfast room & hardwood floors. Family room features a fireplace that is perfect for relaxing in front of on a cold winter night. 4 BR, 2 1/2 BA, 2-car garage, full bsmnt, formal dining room & 2-car garage are some of the many amenities.
Location
State WV
County Jefferson
Zoning 101
Rooms
Other Rooms Dining Room, Primary Bedroom, Bedroom 2, Bedroom 3, Bedroom 4, Kitchen, Family Room, Breakfast Room, Study
Basement Outside Entrance, Rear Entrance, Full, Walkout Stairs
Interior
Interior Features Dining Area, Breakfast Area
Hot Water Natural Gas
Heating Heat Pump(s)
Cooling Heat Pump(s)
Fireplaces Number 1
Fireplace Y
Heat Source Natural Gas
Exterior
Garage Spaces 2.0
Water Access N
Accessibility None
Attached Garage 2
Total Parking Spaces 2
Garage Y
Private Pool N
Building
Story 3+
Sewer Public Sewer
Water Public
Architectural Style Colonial
Level or Stories 3+
Additional Building Above Grade, Below Grade
New Construction N
Schools
School District Jefferson County Schools
Others
Senior Community No
Tax ID 19088D001F00000000
Ownership Fee Simple
Special Listing Condition Standard
Read Less
Want to know what your home might be worth? Contact us for a FREE valuation!

Our team is ready to help you sell your home for the highest possible price ASAP

Bought with Brad P Lewis • Greentree Associates of Shepherdstown, Inc.
GET MORE INFORMATION





