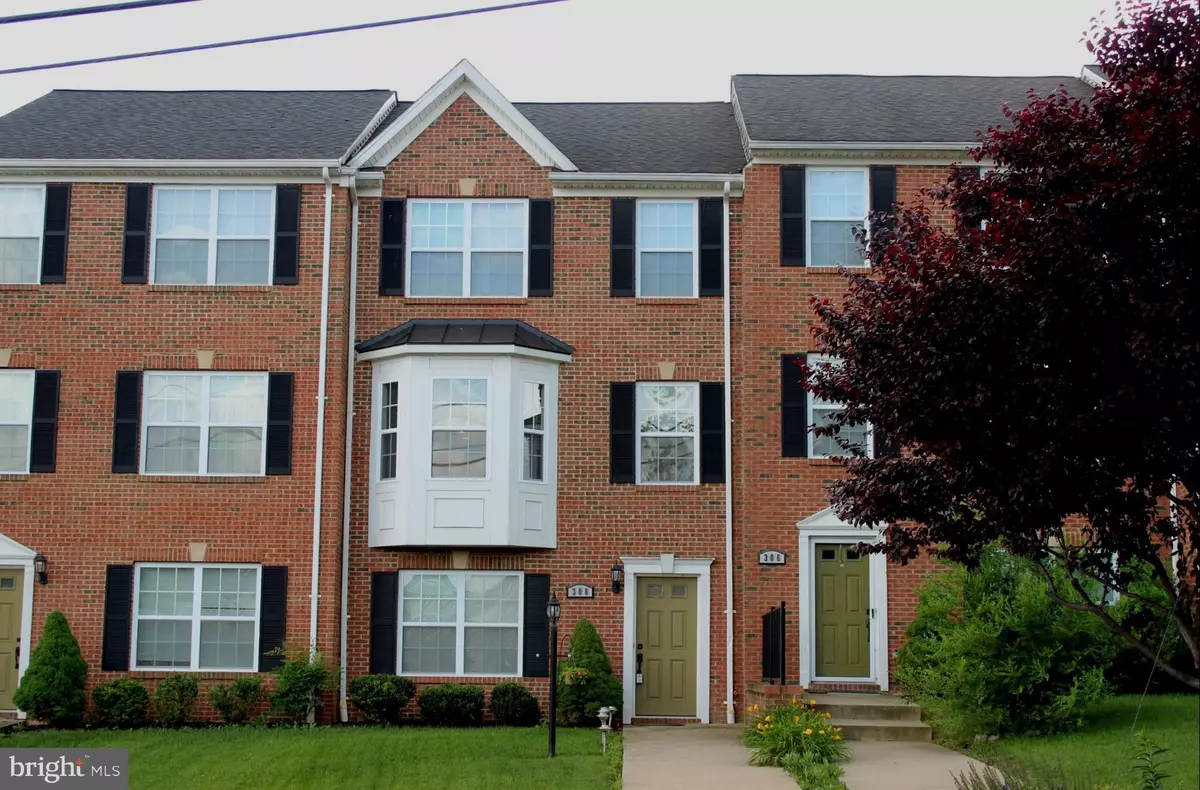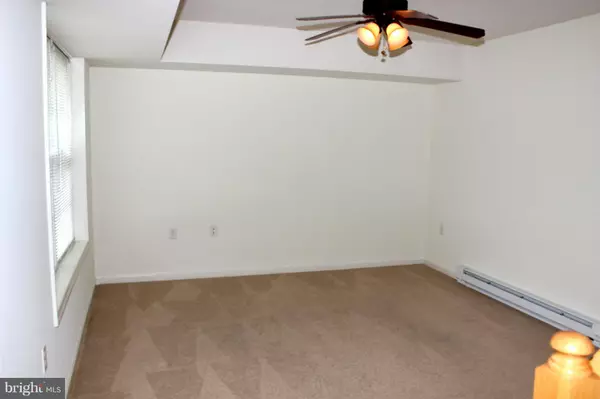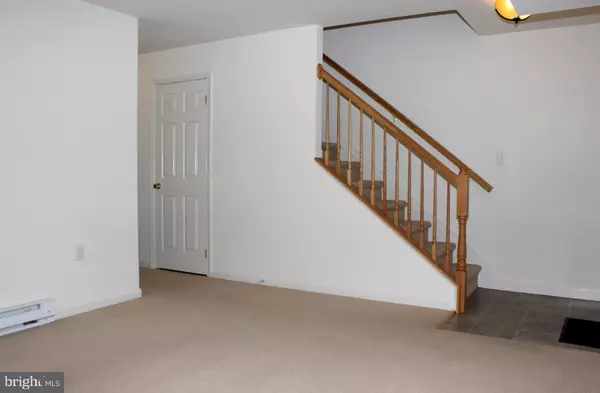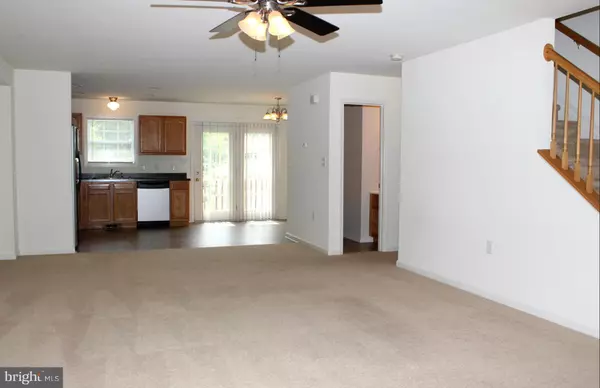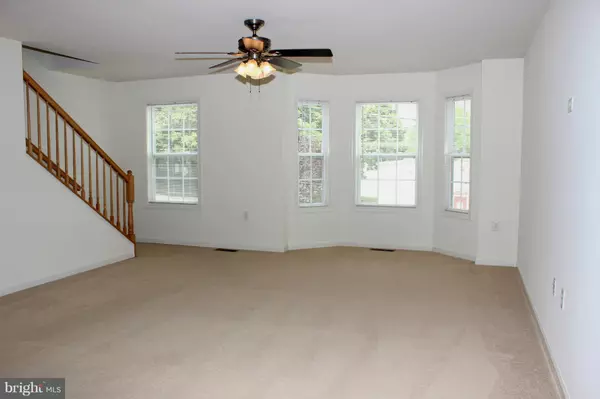$156,000
$154,900
0.7%For more information regarding the value of a property, please contact us for a free consultation.
308 5TH AVE E Ranson, WV 25438
3 Beds
3 Baths
1,800 SqFt
Key Details
Sold Price $156,000
Property Type Townhouse
Sub Type Interior Row/Townhouse
Listing Status Sold
Purchase Type For Sale
Square Footage 1,800 sqft
Price per Sqft $86
Subdivision The Townes At Fifth Avenue Station
MLS Listing ID 1000220105
Sold Date 07/27/17
Style Colonial
Bedrooms 3
Full Baths 2
Half Baths 1
HOA Fees $33/ann
HOA Y/N Y
Abv Grd Liv Area 1,800
Originating Board MRIS
Year Built 2007
Annual Tax Amount $2,412
Tax Year 2015
Lot Size 2,483 Sqft
Acres 0.06
Property Description
Lovely brick-front townhome features spacious living room & open kitchen on main level, finished family/rec room & laundry/mud room on lower level. Bump-out with bay window, ceiling fans, recessed lighting, basement bath rough-in, & more! Paved driveway & attached garage. Convenient location within walking distance to restaurants, shops, & Hollywood Casino. HOA maintains lawn.
Location
State WV
County Jefferson
Zoning 101
Rooms
Other Rooms Living Room, Primary Bedroom, Bedroom 2, Bedroom 3, Kitchen, Family Room, Laundry
Basement Connecting Stairway, Front Entrance, Outside Entrance, Rear Entrance, Fully Finished, Rough Bath Plumb, Walkout Level, Windows
Interior
Interior Features Kitchen - Table Space, Kitchen - Eat-In, Primary Bath(s), Recessed Lighting, Floor Plan - Open
Hot Water Electric
Heating Heat Pump(s)
Cooling Ceiling Fan(s), Central A/C
Equipment Washer/Dryer Hookups Only, Dishwasher, Disposal, Icemaker, Microwave, Refrigerator, Stove
Fireplace N
Window Features Bay/Bow,Vinyl Clad,Double Pane,Screens
Appliance Washer/Dryer Hookups Only, Dishwasher, Disposal, Icemaker, Microwave, Refrigerator, Stove
Heat Source Electric
Exterior
Parking Features Garage - Rear Entry
Garage Spaces 1.0
Utilities Available Cable TV Available, DSL Available
View Y/N Y
Water Access N
View Street
Roof Type Shingle
Accessibility None
Attached Garage 1
Total Parking Spaces 1
Garage Y
Private Pool N
Building
Lot Description Landscaping
Story 3+
Sewer Public Sewer
Water Public
Architectural Style Colonial
Level or Stories 3+
Additional Building Above Grade
Structure Type Dry Wall
New Construction N
Schools
Elementary Schools Ranson
Middle Schools Wildwood
High Schools Jefferson
School District Jefferson County Schools
Others
Senior Community No
Tax ID 19087004400000000
Ownership Fee Simple
Security Features Smoke Detector
Special Listing Condition Standard
Read Less
Want to know what your home might be worth? Contact us for a FREE valuation!

Our team is ready to help you sell your home for the highest possible price ASAP

Bought with Tracy S Kable • Kable Team Realty
GET MORE INFORMATION

