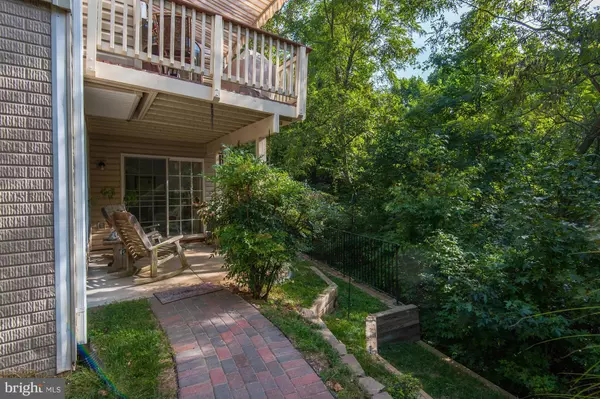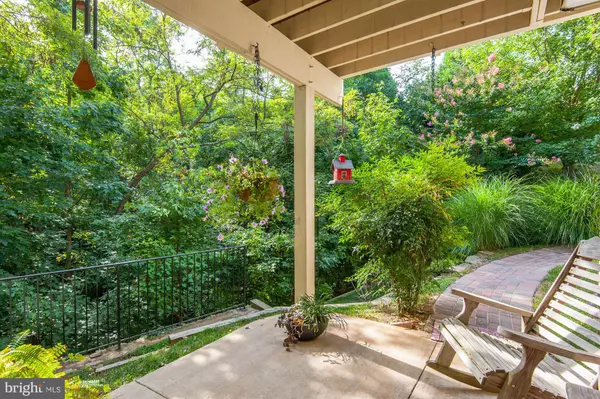$500,000
$499,900
For more information regarding the value of a property, please contact us for a free consultation.
12428 WINSFORD MEWS Woodbridge, VA 22192
4 Beds
4 Baths
4,604 SqFt
Key Details
Sold Price $500,000
Property Type Single Family Home
Sub Type Detached
Listing Status Sold
Purchase Type For Sale
Square Footage 4,604 sqft
Price per Sqft $108
Subdivision River Ridge
MLS Listing ID 1000256761
Sold Date 09/30/15
Style Ranch/Rambler
Bedrooms 4
Full Baths 4
HOA Fees $168/mo
HOA Y/N Y
Abv Grd Liv Area 2,858
Originating Board MRIS
Year Built 2002
Annual Tax Amount $6,373
Tax Year 2014
Lot Size 0.269 Acres
Acres 0.27
Property Description
Finally! Vanderbilt model on the market! 4600 Sq Ft of finished space. In-law suite w/ sep access: lrg bedroom w/ WIC, Full Bath & Kitchen. Master & guest beds on main lvl; 2d Master on UL. Hrdwd on main level, berber carpet in bedrms/basement. Mods made for disabled thru-out home. End of cul-de-sac, Backs to Woods. Community walking path access across street. HOA includes lawn maint! 1 mi fm I-95
Location
State VA
County Prince William
Zoning RPC
Rooms
Other Rooms Dining Room, Primary Bedroom, Bedroom 2, Bedroom 3, Bedroom 4, Kitchen, Game Room, Family Room, Breakfast Room, Study, Sun/Florida Room, Loft, Other, Storage Room
Basement Outside Entrance, Fully Finished, Daylight, Full, Walkout Level, Sump Pump, Connecting Stairway
Main Level Bedrooms 1
Interior
Interior Features 2nd Kitchen, Dining Area, Breakfast Area, Primary Bath(s), Entry Level Bedroom, Wood Floors
Hot Water Natural Gas
Heating Forced Air
Cooling Attic Fan, Central A/C, Ceiling Fan(s)
Fireplaces Number 1
Fireplaces Type Gas/Propane, Screen
Equipment Dishwasher, Disposal, Microwave, Intercom, Oven/Range - Gas, Refrigerator, Washer, Cooktop, Dryer - Front Loading, Icemaker, Oven - Self Cleaning, Water Heater
Fireplace Y
Window Features Double Pane,Insulated,Low-E,Screens,Vinyl Clad
Appliance Dishwasher, Disposal, Microwave, Intercom, Oven/Range - Gas, Refrigerator, Washer, Cooktop, Dryer - Front Loading, Icemaker, Oven - Self Cleaning, Water Heater
Heat Source Natural Gas
Exterior
Exterior Feature Porch(es), Patio(s), Deck(s)
Parking Features Garage Door Opener
Garage Spaces 2.0
Amenities Available Club House, Pool - Outdoor, Tennis Courts, Retirement Community, Jog/Walk Path, Fitness Center
Water Access N
Roof Type Composite
Accessibility 2+ Access Exits, 32\"+ wide Doors, 36\"+ wide Halls, Chairlift, Grab Bars Mod, Level Entry - Main, Low Bathroom Mirrors, Other Bath Mod, Roll-in Shower, Roll-under Vanity, Other
Porch Porch(es), Patio(s), Deck(s)
Attached Garage 2
Total Parking Spaces 2
Garage Y
Private Pool N
Building
Lot Description Cul-de-sac, Backs to Trees
Story 3+
Sewer Public Sewer
Water Public
Architectural Style Ranch/Rambler
Level or Stories 3+
Additional Building Above Grade, Below Grade
New Construction N
Schools
Elementary Schools Rockledge
Middle Schools Lake Ridge
High Schools Woodbridge
School District Prince William County Public Schools
Others
HOA Fee Include Snow Removal,Trash
Senior Community Yes
Age Restriction 55
Tax ID 108705
Ownership Fee Simple
Special Listing Condition Standard
Read Less
Want to know what your home might be worth? Contact us for a FREE valuation!

Our team is ready to help you sell your home for the highest possible price ASAP

Bought with Michael J Willis • Vylla Home

GET MORE INFORMATION





