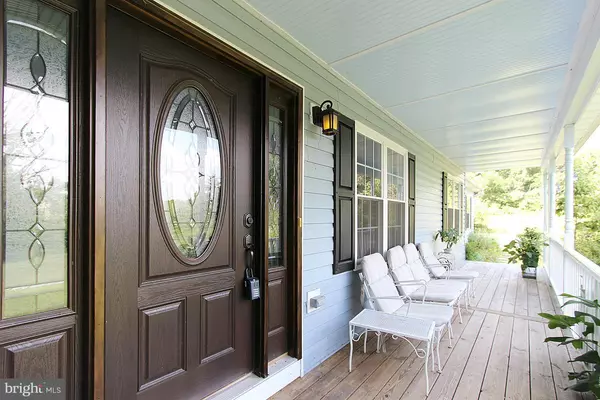$500,000
$509,750
1.9%For more information regarding the value of a property, please contact us for a free consultation.
4222 BENVENUE RD Haymarket, VA 20169
4 Beds
3 Baths
2.8 Acres Lot
Key Details
Sold Price $500,000
Property Type Single Family Home
Sub Type Detached
Listing Status Sold
Purchase Type For Sale
Subdivision Gypsum/Lawnvale/Snow Hl
MLS Listing ID 1000257355
Sold Date 10/28/15
Style Raised Ranch/Rambler
Bedrooms 4
Full Baths 3
HOA Y/N N
Originating Board MRIS
Year Built 1998
Annual Tax Amount $4,982
Tax Year 2014
Lot Size 2.801 Acres
Acres 2.8
Property Description
Remodeled with Pizzaz !!! Open floor Plan. Kit everything new- Cabinets, counter tops granite, SS appliances, Gleaming Hardwood floors, also in Living, Dining RM & Hall. Screened in deck off Kit * Large Front Porch W/ vinyl railing * Walk out LL with large Rec RM., 4th Bedrm and 3rd full Bath.Property certified Wildlife Sanctuary. Tranquility Plus. Surprisingly Convenient.
Location
State VA
County Prince William
Zoning A1
Rooms
Other Rooms Living Room, Dining Room, Primary Bedroom, Bedroom 2, Bedroom 3, Bedroom 4, Kitchen, Game Room, Study, Laundry, Mud Room, Workshop, Bedroom 6
Basement Outside Entrance, Side Entrance, Partially Finished, Walkout Level, Workshop
Main Level Bedrooms 3
Interior
Interior Features Kitchen - Country, Dining Area, Kitchen - Eat-In, Primary Bath(s), Entry Level Bedroom, Upgraded Countertops, Crown Moldings, Window Treatments, Wood Floors, Floor Plan - Open
Hot Water Bottled Gas
Heating Heat Pump(s)
Cooling Ceiling Fan(s), Central A/C
Fireplaces Number 1
Fireplaces Type Fireplace - Glass Doors, Mantel(s), Screen
Equipment Washer/Dryer Hookups Only, Dishwasher, Disposal, Exhaust Fan, Icemaker, Microwave, Oven - Self Cleaning, Oven/Range - Electric, Range Hood, Refrigerator, Water Heater
Fireplace Y
Appliance Washer/Dryer Hookups Only, Dishwasher, Disposal, Exhaust Fan, Icemaker, Microwave, Oven - Self Cleaning, Oven/Range - Electric, Range Hood, Refrigerator, Water Heater
Heat Source Bottled Gas/Propane
Exterior
Parking Features Garage Door Opener
Garage Spaces 2.0
Water Access N
Accessibility Other, Level Entry - Main
Attached Garage 2
Total Parking Spaces 2
Garage Y
Private Pool N
Building
Story 2
Sewer Septic = # of BR, Septic Exists
Water Well
Architectural Style Raised Ranch/Rambler
Level or Stories 2
New Construction N
Others
Senior Community No
Tax ID 102222
Ownership Fee Simple
Special Listing Condition Standard
Read Less
Want to know what your home might be worth? Contact us for a FREE valuation!

Our team is ready to help you sell your home for the highest possible price ASAP

Bought with Virginia C Clark • Long & Foster Real Estate, Inc.
GET MORE INFORMATION





