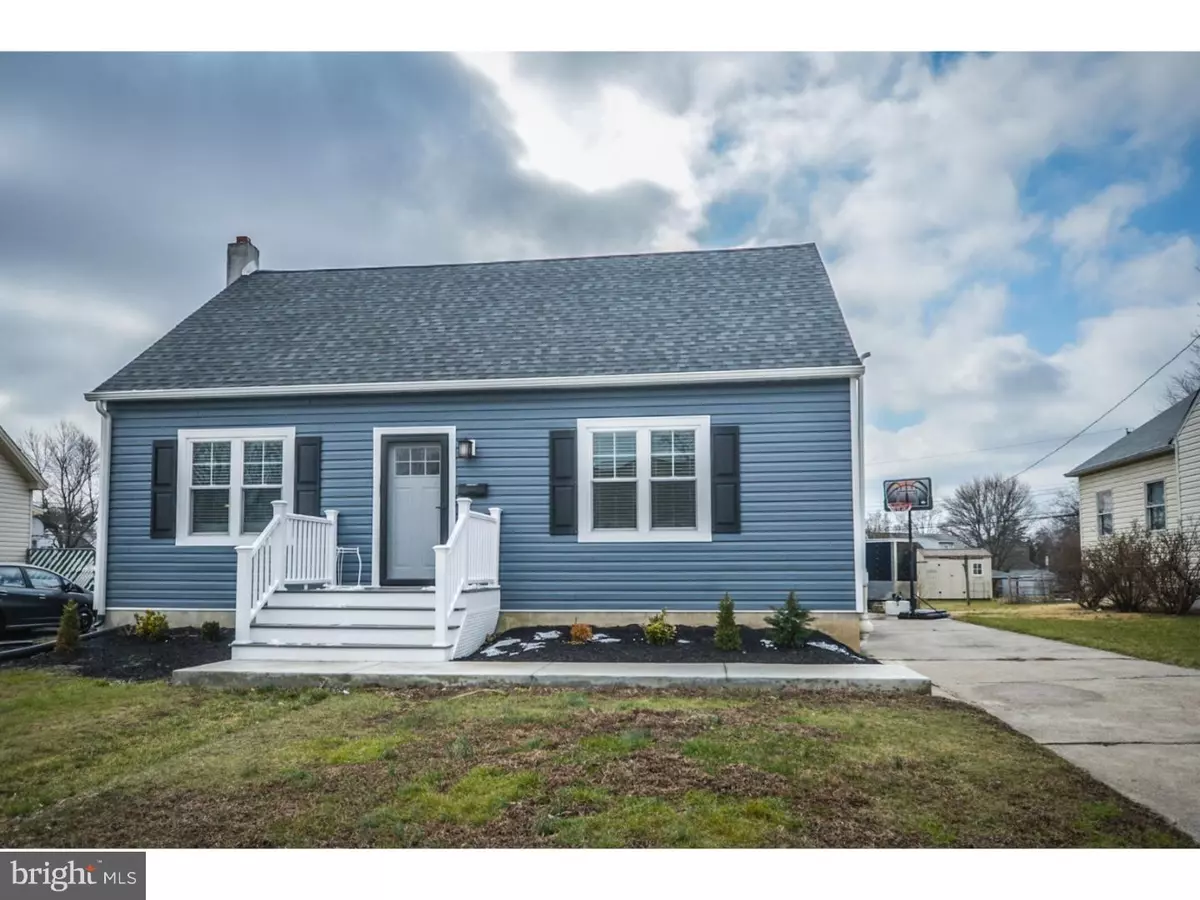$230,000
$230,000
For more information regarding the value of a property, please contact us for a free consultation.
4104 WOODLAND AVE Brookhaven, PA 19015
4 Beds
2 Baths
1,586 SqFt
Key Details
Sold Price $230,000
Property Type Single Family Home
Sub Type Detached
Listing Status Sold
Purchase Type For Sale
Square Footage 1,586 sqft
Price per Sqft $145
Subdivision None Available
MLS Listing ID 1003913573
Sold Date 05/31/16
Style Cape Cod
Bedrooms 4
Full Baths 1
Half Baths 1
HOA Y/N N
Abv Grd Liv Area 1,586
Originating Board TREND
Year Built 1952
Annual Tax Amount $3,531
Tax Year 2016
Lot Size 9,104 Sqft
Acres 0.21
Lot Dimensions 60X150
Property Description
Back on the market due to buyer remorse! Brand-new, one-year old renovation! This stunning 4 bedroom home has new roof, new water heater,solar powered sump pump, new central air, new siding & shutters, new floors, new recessed lighting & ceiling fans, new electric, new plumbing, full basement just waiting to be finished...the list is endless! Step into the bright foyer that leads to the sun-drenched living room featuring new windows, gleaming floors, and modern ceiling fan. The expansive kitchen boasts exquisite granite countertops, 42 inch custom cabinetry, stainless steel appliances, ceramic tile flooring, and elegant recessed lighting. While you are cooking in the kitchen, you can see through to your beautiful backyard! The expansive family room has a dramatic vaulted ceiling, upgraded flooring, energy-efficient wood stove, built-in bookshelves, designer paint, & fabulous wall of windows with wood blinds overlooking your lush, fenced-in yard. The crisp white trim and new back door provide striking contrast with the warm grey walls & new floors! Off the great room is a private office and a brand new powder room! The open layout is perfect for entertaining! Don't forget the storage shed, oversized 3+ car driveway, laundry room on main floor, and new insulation throughout. The first-floor master bedroom is highlighted by huge closet, built-in shelving, new windows, & plush carpeting. The additional spacious bedrooms are immaculate, complete with large closets, neutral paint, & cozy carpets. The luxurious main bathroom has floor-to-ceiling tiled bath with new shower doors, modern sink, & gorgeous flooring. Convenient access to DE, NJ, Center City, & Philadelphia International Airport! This well-maintained home is within walking distance to Coeburn Elementary, Sampson Park, Jim Durkin Field. Plenty of shopping at charming Booth's Corner, Springfield Mall, and the $33 million shopping center being developed on Edgemont Ave with a new Giant, Starbucks, LA Fitness, Smashburger, Pet Value, Hair Cuttery, Mavis Tire, & Sport Clips. Don't miss out on your dream home!
Location
State PA
County Delaware
Area Brookhaven Boro (10405)
Zoning RESID
Rooms
Other Rooms Living Room, Dining Room, Primary Bedroom, Bedroom 2, Bedroom 3, Kitchen, Family Room, Bedroom 1, Laundry, Other
Basement Full
Interior
Interior Features Ceiling Fan(s), Kitchen - Eat-In
Hot Water Electric
Heating Electric, Forced Air
Cooling Central A/C
Flooring Fully Carpeted, Tile/Brick
Equipment Dishwasher, Disposal
Fireplace N
Window Features Replacement
Appliance Dishwasher, Disposal
Heat Source Electric
Laundry Main Floor
Exterior
Exterior Feature Porch(es)
Garage Spaces 3.0
Utilities Available Cable TV
Water Access N
Accessibility None
Porch Porch(es)
Total Parking Spaces 3
Garage N
Building
Lot Description Level, Front Yard, Rear Yard, SideYard(s)
Story 1.5
Sewer Public Sewer
Water Public
Architectural Style Cape Cod
Level or Stories 1.5
Additional Building Above Grade
Structure Type 9'+ Ceilings
New Construction N
Schools
Elementary Schools Coebourn
Middle Schools Northley
High Schools Sun Valley
School District Penn-Delco
Others
Pets Allowed Y
Senior Community No
Tax ID 05-00-01414-00
Ownership Fee Simple
Acceptable Financing Conventional, VA, FHA 203(b)
Listing Terms Conventional, VA, FHA 203(b)
Financing Conventional,VA,FHA 203(b)
Pets Allowed Case by Case Basis
Read Less
Want to know what your home might be worth? Contact us for a FREE valuation!

Our team is ready to help you sell your home for the highest possible price ASAP

Bought with David Coffey • Long & Foster Real Estate, Inc.
GET MORE INFORMATION





