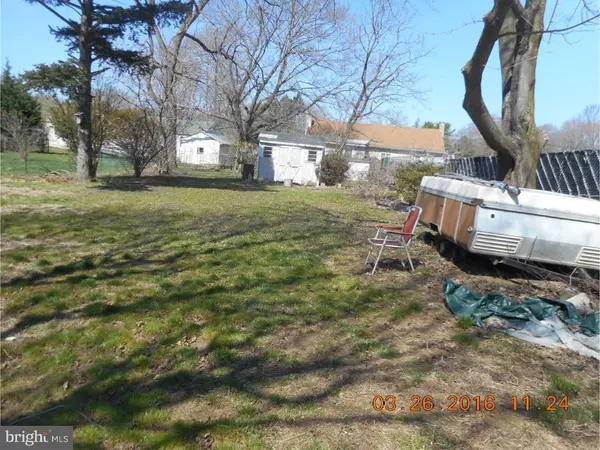$56,000
$56,000
For more information regarding the value of a property, please contact us for a free consultation.
2642 OGDEN AVE Boothwyn, PA 19061
4 Beds
1 Bath
1,680 SqFt
Key Details
Sold Price $56,000
Property Type Single Family Home
Sub Type Detached
Listing Status Sold
Purchase Type For Sale
Square Footage 1,680 sqft
Price per Sqft $33
Subdivision Linwood
MLS Listing ID 1003916373
Sold Date 05/06/16
Style Bungalow
Bedrooms 4
Full Baths 1
HOA Y/N N
Abv Grd Liv Area 1,680
Originating Board TREND
Year Built 1958
Annual Tax Amount $5,136
Tax Year 2016
Lot Size 0.279 Acres
Lot Dimensions 50X243
Property Description
Great opportunity for an owner occupant or investor. This home offers four bedrooms, nice size living room with fireplace, eat-in kitchen and large pantry. Other notable features include 1 car attached garage, basement, screened porch and large rear yard. The home is close to shopping, public transportation, and major highways. Buyer is responsible for any and all required U & O certificates and repairs. The buyer is responsible for turning on utilities.
Location
State PA
County Delaware
Area Upper Chichester Twp (10409)
Zoning RESID
Rooms
Other Rooms Living Room, Primary Bedroom, Bedroom 2, Bedroom 3, Kitchen, Bedroom 1, Other
Basement Full
Interior
Interior Features Kitchen - Eat-In
Hot Water Electric
Heating Oil, Forced Air
Cooling None
Fireplaces Number 1
Fireplace Y
Heat Source Oil
Laundry Basement
Exterior
Garage Spaces 1.0
Water Access N
Accessibility None
Attached Garage 1
Total Parking Spaces 1
Garage Y
Building
Story 1.5
Sewer Public Sewer
Water Public
Architectural Style Bungalow
Level or Stories 1.5
Additional Building Above Grade
New Construction N
Schools
School District Chichester
Others
Senior Community No
Tax ID 09-00-02577-00
Ownership Fee Simple
Special Listing Condition REO (Real Estate Owned)
Read Less
Want to know what your home might be worth? Contact us for a FREE valuation!

Our team is ready to help you sell your home for the highest possible price ASAP

Bought with Robert Miller • Luke Real Estate

GET MORE INFORMATION



