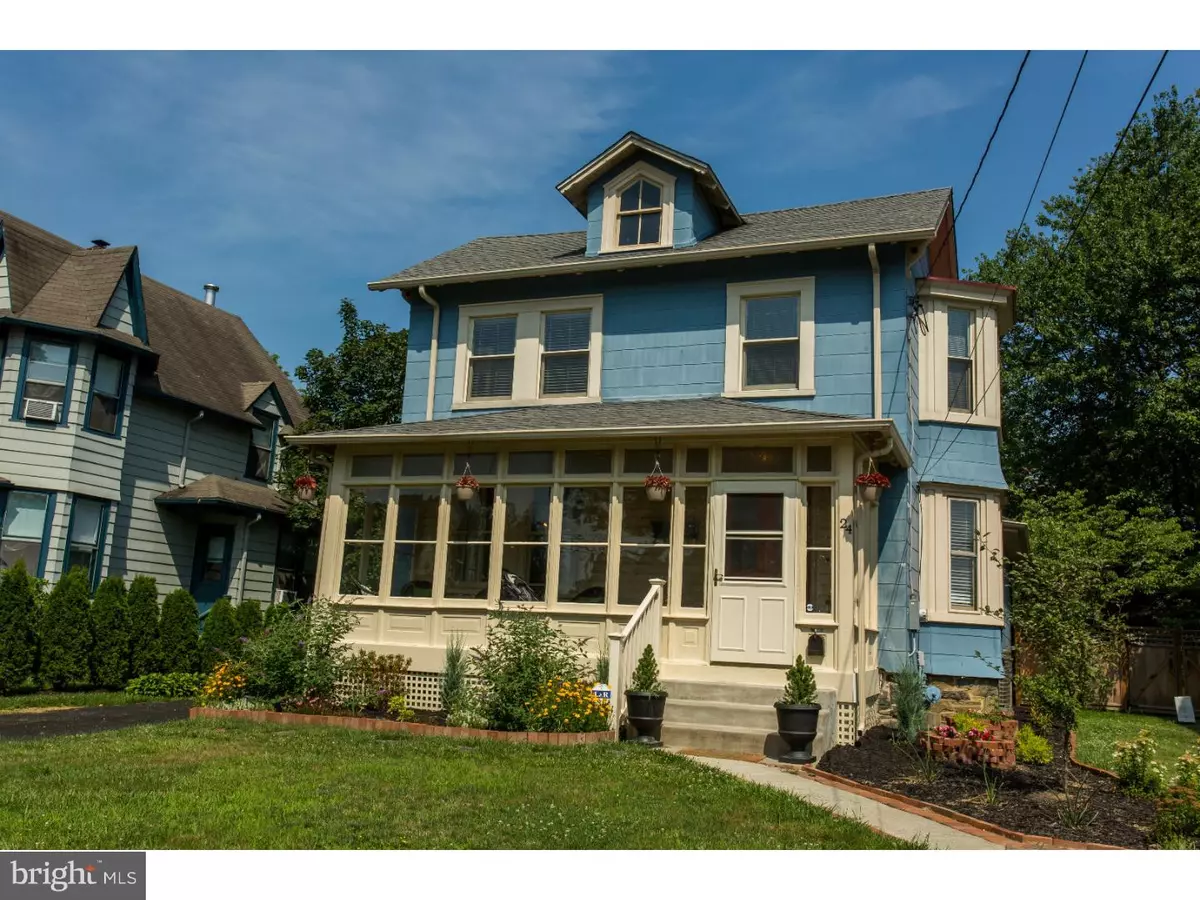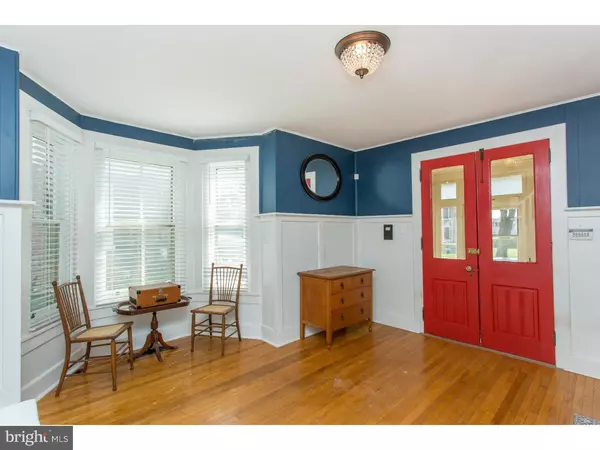$379,000
$379,000
For more information regarding the value of a property, please contact us for a free consultation.
24 W HILLCREST AVE Havertown, PA 19083
3 Beds
2 Baths
1,644 SqFt
Key Details
Sold Price $379,000
Property Type Single Family Home
Sub Type Detached
Listing Status Sold
Purchase Type For Sale
Square Footage 1,644 sqft
Price per Sqft $230
Subdivision Paddock Farms
MLS Listing ID 1003929221
Sold Date 08/26/16
Style Colonial
Bedrooms 3
Full Baths 1
Half Baths 1
HOA Y/N N
Abv Grd Liv Area 1,644
Originating Board TREND
Year Built 1905
Annual Tax Amount $5,493
Tax Year 2016
Lot Size 10,585 Sqft
Acres 0.24
Lot Dimensions 50X228
Property Description
Location, Location, Location...Proud to present this single family treasure in Paddock Farms. All new kitchen (2015) including Quartz countertops, stainless steel appliances and range hood, farmhouse sink, hardwood floors, subway tile backsplash, new cabinets and custom built mug rack. ALL new electric upgraded to 200amp service(2014). ALL new HVAC (2014)added plus ran additional ductwork to the family room. Created new layout for main floor powder room including new fixtures and separate laundry room with customized shelving. Both accented with a featured customized barn door. Truly one of a kind. 2nd floor features include all new insulation, drywall and trim. Custom closet built ins. Complete remodel of main bathroom (2016)all new fixtures and window was added. Exterior features include the repaving of driveway, repainting of exterior and new landscaping. And not to be missed is the complete redesign of the backyard and patio areas. 4 large trees were removed to provide for the much desired oversized entertaining/play area. Entire new vintage brick patio was installed along with new cedar privacy fence (2015). In addition the rear deck was repainted and new deck stairs installed. Firepit was added and shed was relocated to the rear corner of yard. This home is a definite MUST SEE.
Location
State PA
County Delaware
Area Haverford Twp (10422)
Zoning R3
Rooms
Other Rooms Living Room, Dining Room, Primary Bedroom, Bedroom 2, Kitchen, Family Room, Bedroom 1, Laundry, Attic
Basement Full, Unfinished
Interior
Interior Features Kitchen - Island, Ceiling Fan(s), Kitchen - Eat-In
Hot Water Natural Gas
Heating Gas, Forced Air
Cooling Central A/C
Flooring Wood, Tile/Brick
Fireplaces Number 1
Fireplaces Type Stone
Equipment Built-In Range, Oven - Self Cleaning, Commercial Range, Dishwasher, Refrigerator
Fireplace Y
Appliance Built-In Range, Oven - Self Cleaning, Commercial Range, Dishwasher, Refrigerator
Heat Source Natural Gas
Laundry Main Floor
Exterior
Exterior Feature Deck(s), Patio(s), Porch(es)
Utilities Available Cable TV
Water Access N
Roof Type Shingle
Accessibility None
Porch Deck(s), Patio(s), Porch(es)
Garage N
Building
Lot Description Level, Front Yard, Rear Yard
Story 2
Sewer Public Sewer
Water Public
Architectural Style Colonial
Level or Stories 2
Additional Building Above Grade
Structure Type Cathedral Ceilings
New Construction N
Schools
School District Haverford Township
Others
Senior Community No
Tax ID 22-03-01304-00
Ownership Fee Simple
Acceptable Financing Conventional, VA, FHA 203(b)
Listing Terms Conventional, VA, FHA 203(b)
Financing Conventional,VA,FHA 203(b)
Read Less
Want to know what your home might be worth? Contact us for a FREE valuation!

Our team is ready to help you sell your home for the highest possible price ASAP

Bought with Karrie Gavin • Elfant Wissahickon-Rittenhouse Square

GET MORE INFORMATION





