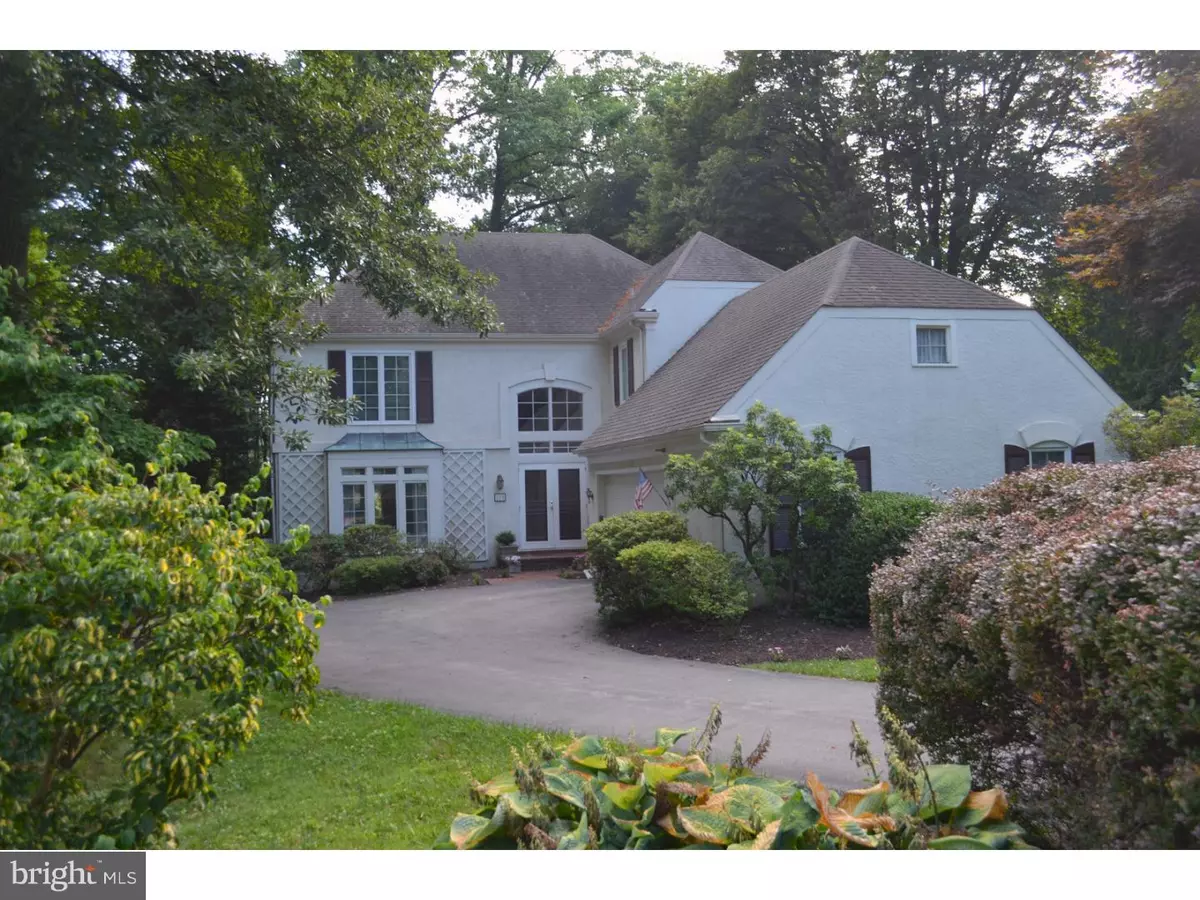$752,000
$825,000
8.8%For more information regarding the value of a property, please contact us for a free consultation.
116 TRIANON LN Villanova, PA 19085
4 Beds
4 Baths
3,900 SqFt
Key Details
Sold Price $752,000
Property Type Single Family Home
Sub Type Detached
Listing Status Sold
Purchase Type For Sale
Square Footage 3,900 sqft
Price per Sqft $192
Subdivision Trianon
MLS Listing ID 1003931421
Sold Date 06/01/17
Style French
Bedrooms 4
Full Baths 3
Half Baths 1
HOA Fees $66/ann
HOA Y/N Y
Abv Grd Liv Area 3,900
Originating Board TREND
Year Built 1988
Annual Tax Amount $12,881
Tax Year 2017
Lot Dimensions 264X219
Property Description
This light-filled Country French home ideally situated at the end of a cul-de-sac, in the sought after community of Trianon, is wonderful for both everyday living and easy entertaining. Within 3,900 sq. feet of living space there is: a 2 story front to back foyer, a step down spacious Living Room, a formal Dining Room, an open Family Room with a fireplace that opens to a spacious screened in porch, a large eat-in Kitchen with an island and a large walk-in pantry, a powder room, and a Laundry/Mudroom which completes the first floor. The second floor includes an expansive Master Suite with a huge dressing room/walk-in closet, a laundry chute, a jetted tub, a stall shower, and double vanities. Three additional generously sized Bedrooms and a hall Bath complete the second floor. The finished Lower Level includes a large Game Room, a Bedroom, and a full bath. The back deck functions beautifully with the screened-in porch, and the wonderful sweep of park-like lawn, handsome trees, and bordering gardens highlight the uniquely quiet grounds. Trianon offers the best of both town and country with easy access to all major transportation routes and every thing that the Main Line has to offer.
Location
State PA
County Delaware
Area Radnor Twp (10436)
Zoning RESID
Rooms
Other Rooms Living Room, Dining Room, Primary Bedroom, Bedroom 2, Bedroom 3, Kitchen, Family Room, Bedroom 1, Laundry
Basement Partial, Fully Finished
Interior
Interior Features Primary Bath(s), Kitchen - Island, Ceiling Fan(s), Kitchen - Eat-In
Hot Water Natural Gas
Heating Gas, Forced Air
Cooling Central A/C
Flooring Wood, Fully Carpeted, Tile/Brick
Fireplaces Number 1
Equipment Dishwasher
Fireplace Y
Appliance Dishwasher
Heat Source Natural Gas
Laundry Main Floor
Exterior
Exterior Feature Deck(s), Porch(es)
Garage Spaces 4.0
Utilities Available Cable TV
Water Access N
Accessibility None
Porch Deck(s), Porch(es)
Attached Garage 2
Total Parking Spaces 4
Garage Y
Building
Lot Description Cul-de-sac
Story 2
Sewer Public Sewer
Water Public
Architectural Style French
Level or Stories 2
Additional Building Above Grade
Structure Type 9'+ Ceilings
New Construction N
Schools
Middle Schools Radnor
High Schools Radnor
School District Radnor Township
Others
HOA Fee Include Common Area Maintenance
Senior Community No
Tax ID 36-04-02700-08
Ownership Fee Simple
Read Less
Want to know what your home might be worth? Contact us for a FREE valuation!

Our team is ready to help you sell your home for the highest possible price ASAP

Bought with Michael J. Maher • Houwzer, LLC

GET MORE INFORMATION





