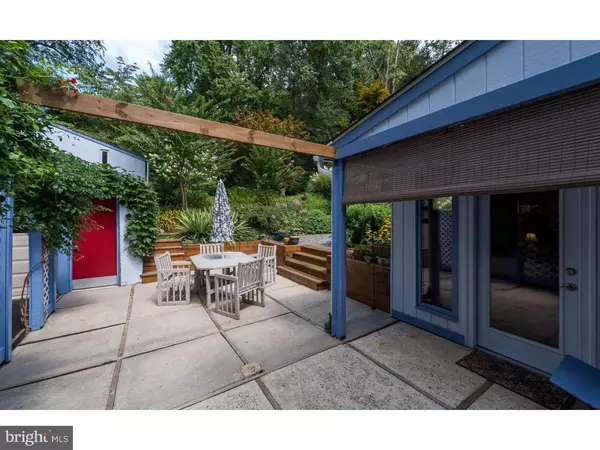$355,000
$359,900
1.4%For more information regarding the value of a property, please contact us for a free consultation.
29 ROBINS WAY Chadds Ford, PA 19317
4 Beds
3 Baths
2,400 SqFt
Key Details
Sold Price $355,000
Property Type Single Family Home
Sub Type Detached
Listing Status Sold
Purchase Type For Sale
Square Footage 2,400 sqft
Price per Sqft $147
Subdivision Conestoga Farms
MLS Listing ID 1003933869
Sold Date 03/31/17
Style Contemporary,Traditional,Split Level
Bedrooms 4
Full Baths 2
Half Baths 1
HOA Y/N N
Abv Grd Liv Area 2,400
Originating Board TREND
Year Built 1956
Annual Tax Amount $6,453
Tax Year 2017
Lot Size 0.478 Acres
Acres 0.48
Lot Dimensions 100X211
Property Description
Welcome home to this charming & spacious colonial home in the sought after Conestoga Farms community in the top ranked Garnet Valley School District, nestled on a beautifully landscaped .5 acre lot backing to woods for lots of peace and quiet. This gorgeous colonial home with 2,400 square feet of living space warmly welcomes you home through its main entrance into a beautiful bright and airy living room with a bay window for abundant natural light and gleaming hardwood floors. On the main level you'll find a spacious kitchen with tile counter tops & floors, and a breakfast bar. Adjoining the kitchen is a spacious dining room with easy access to a large family room with outside access to a patio looking out over a large beautifully landscaped backyard. The main level is completed by a powder room and main floor laundry for convenience. On the upper level of this lovely home you'll find the master suite with an en suite tiled bath, three additional bedrooms and a hall bath, as well as loft for lots of storage space. The over-sized detached garage can fit up to four cars, has lots of room for storage, and on the upper level is a gathering/game room with electric service and would be perfect for a home business office. This home has everything you're looking for including a wonderful community neighborhood with quiet streets and is move in ready, with ultra low taxes of $6,453 per year (2016). Centrally located with easy access to all major commuting routes to shopping and corporate centers, Wilmington, Philadelphia and parks. NOTE; this home is connected to public water and sewer. The public records incorrectly show the status.
Location
State PA
County Delaware
Area Concord Twp (10413)
Zoning RESID
Rooms
Other Rooms Living Room, Dining Room, Primary Bedroom, Bedroom 2, Bedroom 3, Kitchen, Family Room, Bedroom 1, Laundry, Other, Attic
Interior
Interior Features Primary Bath(s), Ceiling Fan(s), Wood Stove, Stall Shower, Breakfast Area
Hot Water Electric
Heating Oil, Hot Water, Baseboard
Cooling Wall Unit
Flooring Wood, Fully Carpeted, Tile/Brick
Equipment Built-In Range, Dishwasher
Fireplace N
Window Features Energy Efficient
Appliance Built-In Range, Dishwasher
Heat Source Oil
Laundry Main Floor
Exterior
Exterior Feature Patio(s)
Parking Features Garage Door Opener, Oversized
Garage Spaces 7.0
Utilities Available Cable TV
Water Access N
Roof Type Pitched,Shingle
Accessibility None
Porch Patio(s)
Total Parking Spaces 7
Garage Y
Building
Lot Description Front Yard, Rear Yard, SideYard(s)
Story Other
Sewer Public Sewer
Water Public
Architectural Style Contemporary, Traditional, Split Level
Level or Stories Other
Additional Building Above Grade
New Construction N
Schools
Elementary Schools Garnet Valley
Middle Schools Garnet Valley
High Schools Garnet Valley
School District Garnet Valley
Others
Senior Community No
Tax ID 13-00-00650-00
Ownership Fee Simple
Security Features Security System
Read Less
Want to know what your home might be worth? Contact us for a FREE valuation!

Our team is ready to help you sell your home for the highest possible price ASAP

Bought with Christopher W Minner • Weichert Realtors
GET MORE INFORMATION





