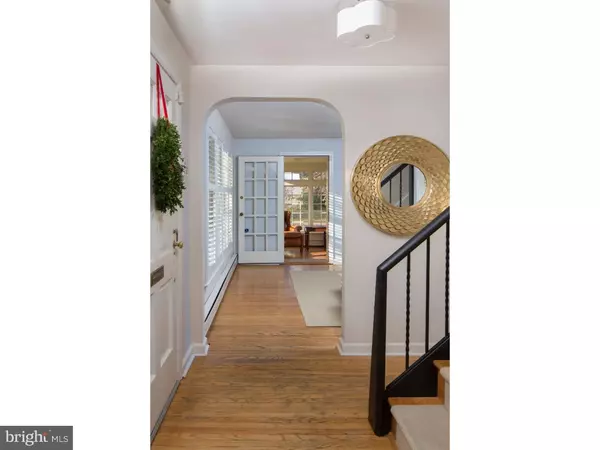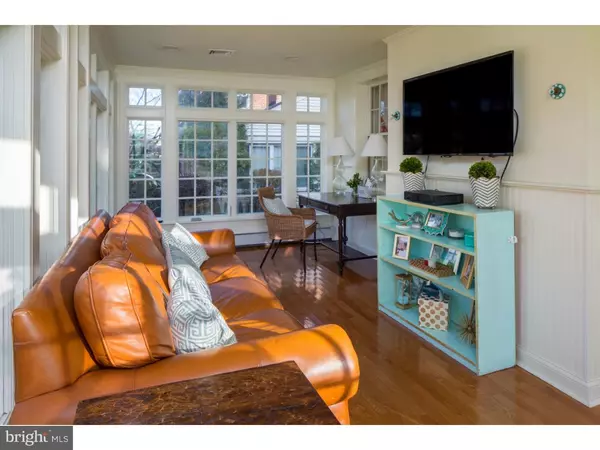$535,000
$549,900
2.7%For more information regarding the value of a property, please contact us for a free consultation.
101 WHITEMARSH RD Ardmore, PA 19003
3 Beds
3 Baths
2,200 SqFt
Key Details
Sold Price $535,000
Property Type Single Family Home
Sub Type Detached
Listing Status Sold
Purchase Type For Sale
Square Footage 2,200 sqft
Price per Sqft $243
Subdivision Merion Golf Manor
MLS Listing ID 1003940975
Sold Date 01/27/17
Style Colonial
Bedrooms 3
Full Baths 2
Half Baths 1
HOA Y/N N
Abv Grd Liv Area 2,200
Originating Board TREND
Year Built 1955
Annual Tax Amount $7,941
Tax Year 2016
Lot Size 6,621 Sqft
Acres 0.15
Lot Dimensions 99
Property Description
101 Whitemarsh rd Ardmore is an opportunity to own a truly move- in- ready home in the coveted Merion Golf Manor section of Haverford Township. This charming and truly loved home has character at every turn. From the gorgeous oak hardwood floors throughout, the classic center hall or gorgeous curb appeal, it's very special. The first floor offers a center hall entry with a gorgeous formal dining room to the right with a large new Jeld wen bay window and a large formal living room to the left. The living room has a traditional style wood burning fireplace, a new Jeld wen picture window and recessed lighting. Off of the living room is a spacious sun room that can be used as a family room, office or both! Its configuration allows so much natural light into the home. The country kitchen has a stainless gourmet range, 100% stainless dishwasher and a brand new stainless Fisher Paykel refrigerator. The first floor powder room was just completely renovated and includes carrara marble tile, new plumbing and all new fixtures. The first floor also has a coat closet and pantry closet! Off the kitchen is access to the yard which makes entertaining convenient. The second floor has a freshly updated hall bath included marble and ceramic tile. The master bedroom has 2 closets and a brand new, completely renovated full bath including carrara marble, new plumbing and all new fixtures. It's gorgeous! Two other nicely sized bedrooms complete the 2nd floor. The attic is floored and offers a ton of storage space! The basement is a clean/ dry space and has been used by the current owners as a play space. There's also a laundry/utility room in the basement offering extra interior storage. The current owners have spared no expense in the upgrading they have done to the home. From custom plantation shutters (included) to complete bathroom renovations, professional landscape and grading, it truly shows. Private driveway, 1 car attached garage & a corner/level lot, central air, gas heat. Don't miss the opportunity to own in the Manor and take advantage of this gorgeous neighborhood and all it offers. The Merion Golf Manor association has events throughout the year to take advantage of. Walk to parks, schools, dining and public transit.
Location
State PA
County Delaware
Area Haverford Twp (10422)
Zoning RES
Rooms
Other Rooms Living Room, Dining Room, Primary Bedroom, Bedroom 2, Kitchen, Family Room, Bedroom 1, Laundry, Attic
Basement Full
Interior
Hot Water Natural Gas
Heating Gas, Hot Water
Cooling Central A/C
Flooring Wood
Fireplaces Number 1
Fireplace Y
Heat Source Natural Gas
Laundry Basement
Exterior
Garage Spaces 3.0
Water Access N
Accessibility None
Attached Garage 1
Total Parking Spaces 3
Garage Y
Building
Lot Description Corner, Level
Story 2
Sewer Public Sewer
Water Public
Architectural Style Colonial
Level or Stories 2
Additional Building Above Grade
New Construction N
Schools
Elementary Schools Coopertown
Middle Schools Haverford
High Schools Haverford Senior
School District Haverford Township
Others
Senior Community No
Tax ID 22-03-02190-00
Ownership Fee Simple
Read Less
Want to know what your home might be worth? Contact us for a FREE valuation!

Our team is ready to help you sell your home for the highest possible price ASAP

Bought with Gary A Mercer Sr. • KW Greater West Chester
GET MORE INFORMATION





