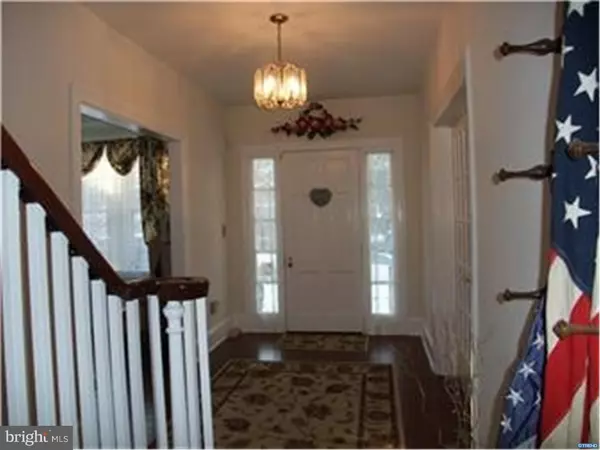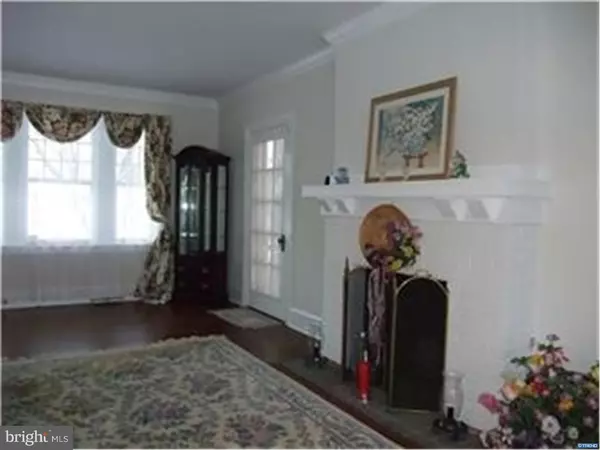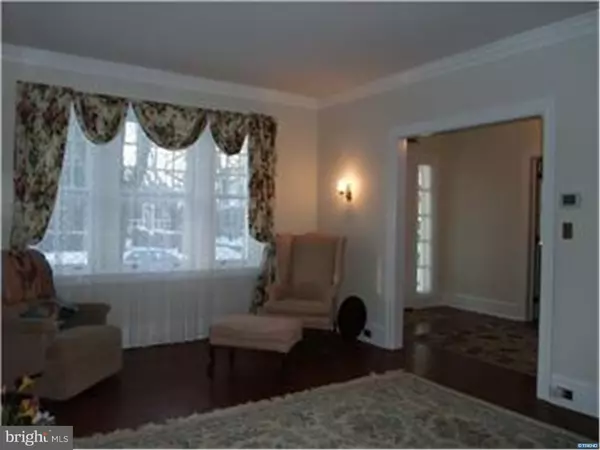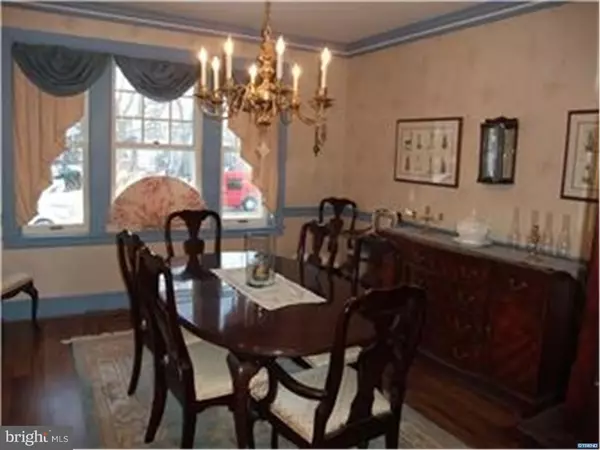$375,000
$379,900
1.3%For more information regarding the value of a property, please contact us for a free consultation.
105 W 6TH ST New Castle, DE 19720
3 Beds
3 Baths
3,350 SqFt
Key Details
Sold Price $375,000
Property Type Single Family Home
Sub Type Detached
Listing Status Sold
Purchase Type For Sale
Square Footage 3,350 sqft
Price per Sqft $111
Subdivision Old New Castle
MLS Listing ID 1003944941
Sold Date 06/30/16
Style Colonial
Bedrooms 3
Full Baths 2
Half Baths 1
HOA Y/N N
Abv Grd Liv Area 3,350
Originating Board TREND
Year Built 1901
Annual Tax Amount $3,043
Tax Year 2015
Lot Size 0.330 Acres
Acres 0.33
Lot Dimensions 90 X 160
Property Description
Truly Rare! Detached c 1922, Brick, 2 Story, in the town of Old New Castle. Owner has maintained, updated, improved & expanded this unique property, enhancing form & function, while retaining it's Classic Character. Enter a 21' Center Hall leading to Large Formal LR & DR's, w/High Ceilings, Great Light/Windows, Heavy Trim, Original Fireplace & French Doors to Glassed/screen Porch. Some buyers may prefer different cosmetics but this home is updated w/functional oak kitchen, gas range/wall oven/built-in microwave, custom lighting, eating and computer nooks. The 832 sq ft addition brings convenience w/GREAT Rm w/stone FP, PR, large laundry/craft/storage/mud rms/zoned HVAC and lends itself to a possible in-law suite. Up find 3BR's, 2 full BA's (both updated in the '80's), dressing rm/study-office and Nifty walk-up attic. Uniquely large, private, fenced yard w/rear access/garden patio/mature trees. 2 CAR oversize Gar/updated HE gas heat & main A/C, Roof all +/- 6 years. Concrete Bsmnt w/egress, substantially updated Electric/Plumbing/Water Filtration make 105 W. 6th a Solid Value and one of a kind opportunity for the thoughtful buyer.
Location
State DE
County New Castle
Area New Castle/Red Lion/Del.City (30904)
Zoning 21R-2
Rooms
Other Rooms Living Room, Dining Room, Primary Bedroom, Bedroom 2, Kitchen, Family Room, Bedroom 1, Other, Attic
Basement Partial, Outside Entrance, Drainage System
Interior
Interior Features Primary Bath(s), Butlers Pantry, Ceiling Fan(s), WhirlPool/HotTub, Stall Shower, Dining Area
Hot Water Natural Gas
Heating Gas, Forced Air
Cooling Central A/C
Flooring Wood, Fully Carpeted, Vinyl, Tile/Brick
Fireplaces Number 2
Fireplaces Type Brick, Stone
Equipment Cooktop, Oven - Wall, Oven - Self Cleaning, Dishwasher
Fireplace Y
Window Features Bay/Bow
Appliance Cooktop, Oven - Wall, Oven - Self Cleaning, Dishwasher
Heat Source Natural Gas
Laundry Main Floor
Exterior
Exterior Feature Porch(es)
Parking Features Inside Access, Garage Door Opener, Oversized
Garage Spaces 5.0
Fence Other
Utilities Available Cable TV
Water Access N
Roof Type Pitched,Shingle
Accessibility None
Porch Porch(es)
Attached Garage 2
Total Parking Spaces 5
Garage Y
Building
Lot Description Level, Open
Story 3+
Sewer Public Sewer
Water Public
Architectural Style Colonial
Level or Stories 3+
Additional Building Above Grade
Structure Type Cathedral Ceilings
New Construction N
Schools
School District Colonial
Others
Senior Community No
Tax ID 2101500042
Ownership Fee Simple
Security Features Security System
Acceptable Financing Conventional
Listing Terms Conventional
Financing Conventional
Read Less
Want to know what your home might be worth? Contact us for a FREE valuation!

Our team is ready to help you sell your home for the highest possible price ASAP

Bought with Brent Applebaum • Applebaum Realty

GET MORE INFORMATION





