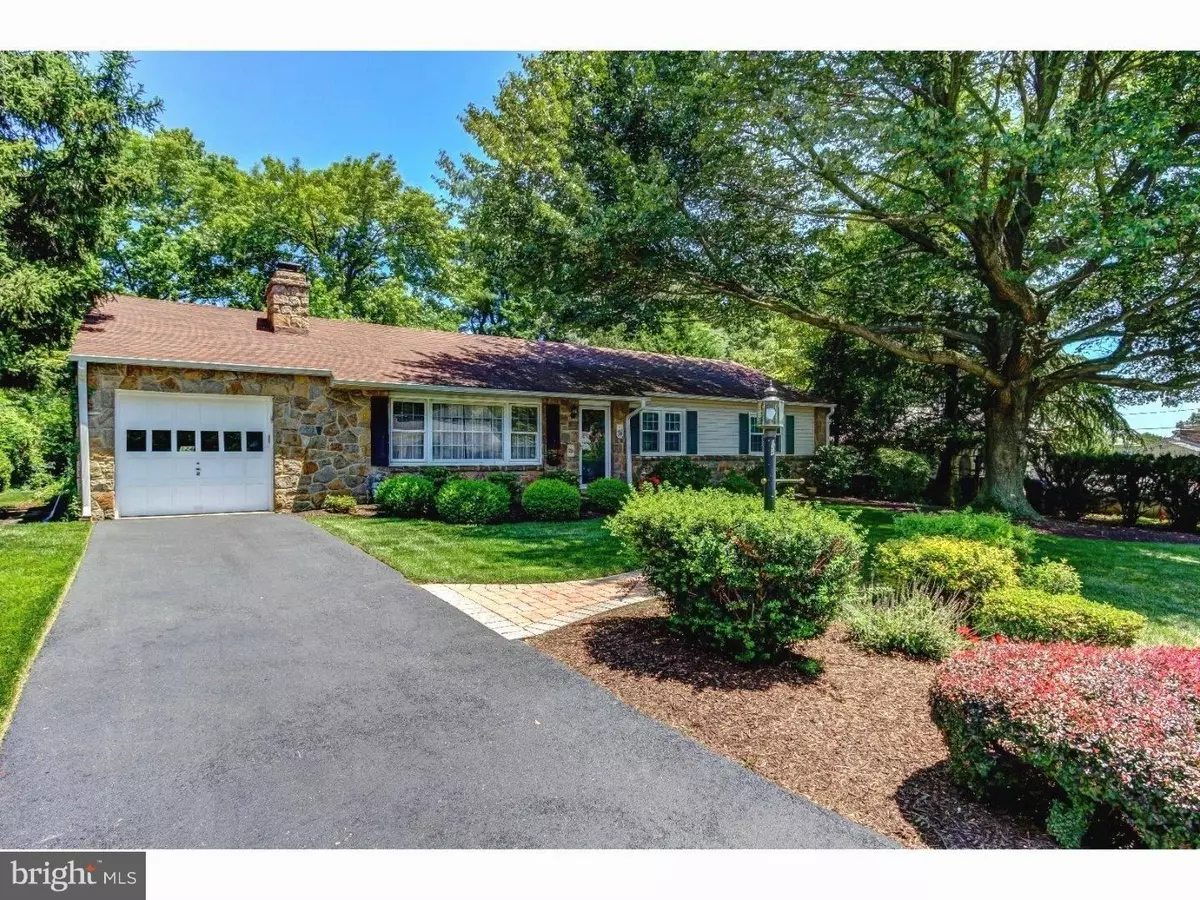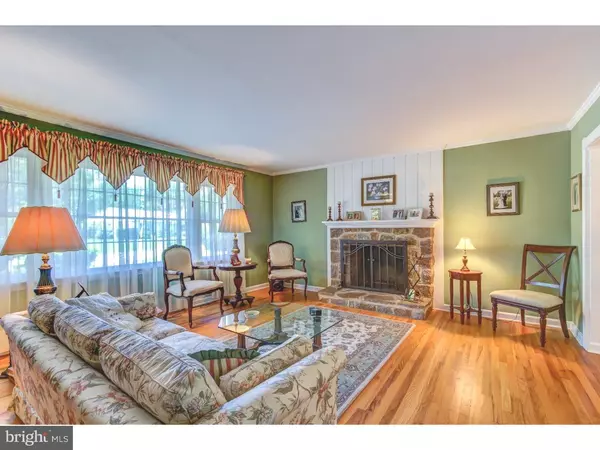$312,000
$322,500
3.3%For more information regarding the value of a property, please contact us for a free consultation.
124 WYNNWOOD DR Wilmington, DE 19810
3 Beds
2 Baths
1,575 SqFt
Key Details
Sold Price $312,000
Property Type Single Family Home
Sub Type Detached
Listing Status Sold
Purchase Type For Sale
Square Footage 1,575 sqft
Price per Sqft $198
Subdivision Windybush
MLS Listing ID 1003946029
Sold Date 04/29/16
Style Ranch/Rambler
Bedrooms 3
Full Baths 2
HOA Fees $2/ann
HOA Y/N Y
Abv Grd Liv Area 1,575
Originating Board TREND
Year Built 1957
Annual Tax Amount $2,048
Tax Year 2015
Lot Size 0.310 Acres
Acres 0.31
Lot Dimensions 100X135
Property Description
A Great House in Windybush! You better hurry and schedule your appointment today. This home has been maintained so well inside and outside. Owners pride of their home shows at every turn. There are absolutely no disappointments. You will love it the minute you pull up to it. Gorgeous Stone Front Rancher on a pretty street and that is just the beginning. Beautiful Paver Front Walkway (new in 2011) leads you to the front door entrance. Open the front door and WOW! Foyer entry opens to the Living Room which has the most beautiful fireplace, hardwood floors and pretty front window. The Dining Room is open to the Kitchen which was completely updated in 2005 with beautiful wood cabinetry, wine fridge(!), and granite counters. Family Room/Den has cathedral ceiling and doors that take you outside to the Paver Patio and gardens. Three nice bedrooms including a Master Bedroom with Full Bath and new tile floor (2014) Another full Bath in the Bedroom hall. Gorgeous Hardwood Floors throughout the house - they are like brand new. Single Car Garage - New roof in 2006 and new windows installed everywhere except living room & den. Full Basement is unfinished and impeccably clean. Nice level backyard that is great for entertaining and plenty of room for family fun. It really is a beautiful, peaceful and serene back yard. You will love this exceptional house!
Location
State DE
County New Castle
Area Brandywine (30901)
Zoning NC6.5
Rooms
Other Rooms Living Room, Dining Room, Primary Bedroom, Bedroom 2, Kitchen, Family Room, Bedroom 1
Basement Partial
Interior
Hot Water Natural Gas
Heating Gas, Hot Water
Cooling Central A/C
Flooring Wood
Fireplaces Number 1
Fireplace Y
Heat Source Natural Gas
Laundry Basement
Exterior
Exterior Feature Patio(s)
Garage Spaces 3.0
Water Access N
Accessibility None
Porch Patio(s)
Attached Garage 1
Total Parking Spaces 3
Garage Y
Building
Story 1
Sewer Public Sewer
Water Public
Architectural Style Ranch/Rambler
Level or Stories 1
Additional Building Above Grade
New Construction N
Schools
School District Brandywine
Others
Senior Community No
Tax ID 06-082.00-114
Ownership Fee Simple
Acceptable Financing Conventional, VA, FHA 203(b)
Listing Terms Conventional, VA, FHA 203(b)
Financing Conventional,VA,FHA 203(b)
Read Less
Want to know what your home might be worth? Contact us for a FREE valuation!

Our team is ready to help you sell your home for the highest possible price ASAP

Bought with Larry K Matthews • Century 21 The Real Estate Store

GET MORE INFORMATION





