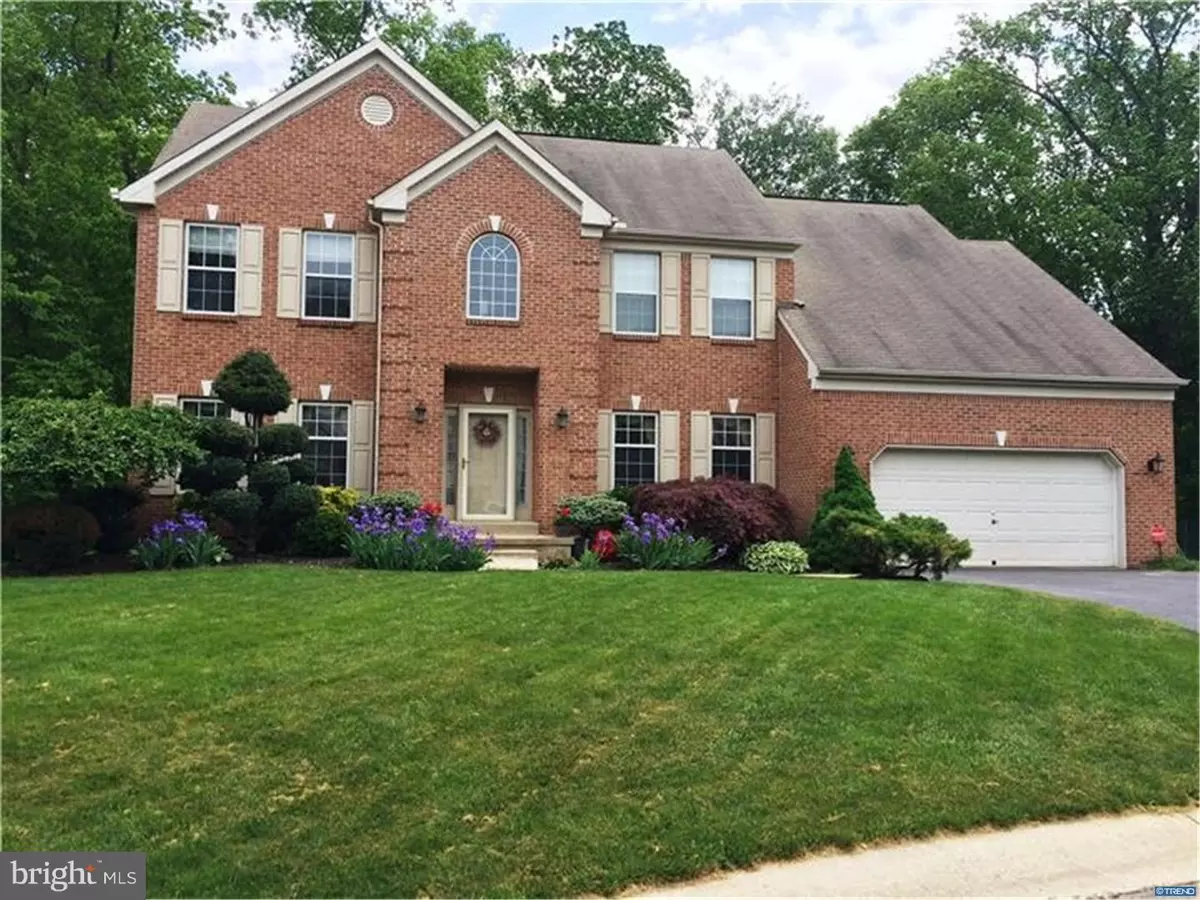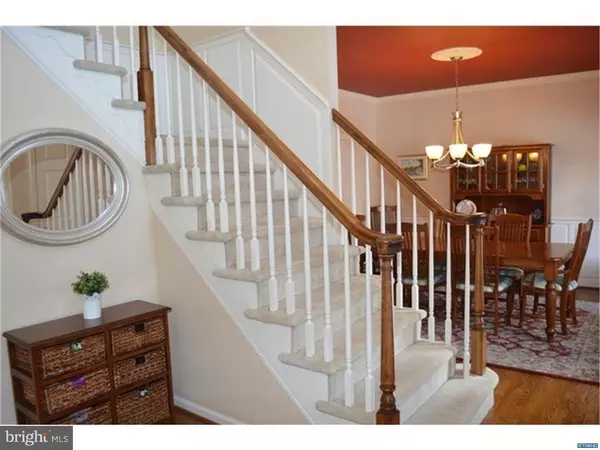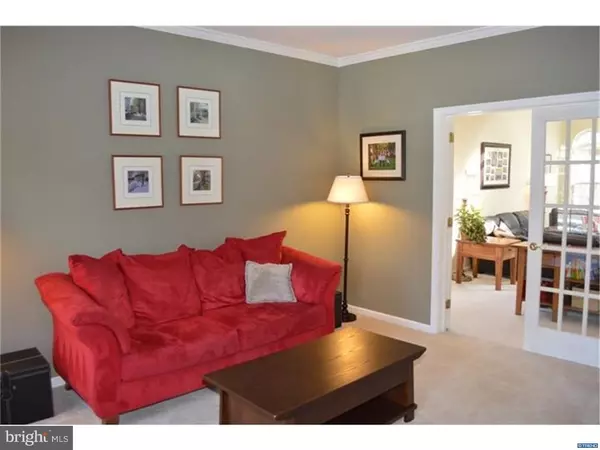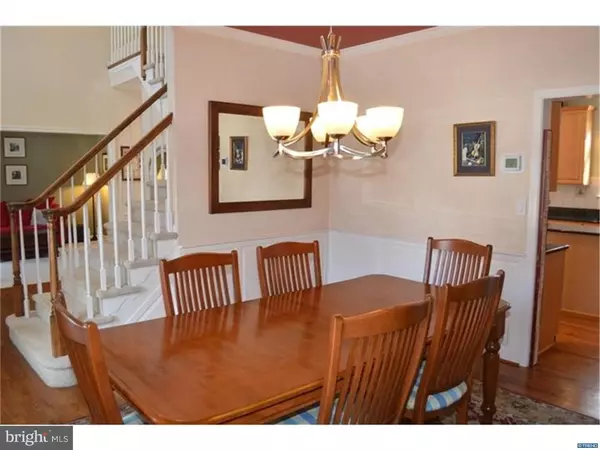$505,000
$518,900
2.7%For more information regarding the value of a property, please contact us for a free consultation.
79 WESTWOODS BLVD Hockessin, DE 19707
4 Beds
4 Baths
3,875 SqFt
Key Details
Sold Price $505,000
Property Type Single Family Home
Sub Type Detached
Listing Status Sold
Purchase Type For Sale
Square Footage 3,875 sqft
Price per Sqft $130
Subdivision Westwoods
MLS Listing ID 1003946073
Sold Date 05/20/16
Style Colonial
Bedrooms 4
Full Baths 3
Half Baths 1
HOA Fees $20/ann
HOA Y/N Y
Abv Grd Liv Area 3,875
Originating Board TREND
Year Built 1997
Annual Tax Amount $3,594
Tax Year 2015
Lot Size 0.420 Acres
Acres 0.42
Lot Dimensions 140X71
Property Description
Welcome to this grand Colonial-style home nestled in a cul-de-sac lot in Westwoods. This beautiful residence provides classic charm with its attractive brick front and great floor plan that allows for easy entertaining. When you step into the spacious two-story open foyer, you will immediately be struck by the light and open floor plan. The center hall with its turned staircase, hardwood floors, three closets, wainscoting, and crown molding is flanked by a formal living room with crown molding, and French doors leading to the family room with a cathedral ceiling, skylights, a ceiling fan, and a brick fireplace. You will love the bright and sunny eat-in kitchen with hardwood flooring, 42-inch cabinets, recessed and pendant lighting, granite counters, island, pantry, 5-burner gas range and matching stainless steel appliances. Enjoy the formal dining room with hardwood flooring, wainscoting, and crown molding or have an outdoor summer gathering on the large Trex deck overlooking the private backyard with access through sliding doors in the kitchen. To complete the first floor, there are additional amenities including the laundry room/mud room with access to the deck, a convenient study and nine foot ceilings that lend to the spacious, open feel of the home. At the end of the day, relax in the owner's suite complete with a tray ceiling, 2 large walk-in closets, sitting room and its en-suite bathroom with a vaulted ceiling, a skylight, a Jacuzzi garden tub, a stall shower, a double vanity, and a linen closet. There are an additional 3 bedrooms and additional full bath with fun bath double vanity on the upper floor. Add on a daylight finished lower level with walkout to the backyard via a sliding door, a full bathroom, a second family-room area, a home theatre area, a gaming area, a storage area, recessed lighting, storage closets, and a double window. This move-in-ready home has even more great features such as a lot that backs to the woods, beautiful landscaping, and a brand new HVAC system with humidifier. If space and elegance are what you're looking for, 79 Westwoods Boulevard is the perfect match!
Location
State DE
County New Castle
Area Hockssn/Greenvl/Centrvl (30902)
Zoning RES
Direction West
Rooms
Other Rooms Living Room, Dining Room, Primary Bedroom, Bedroom 2, Bedroom 3, Kitchen, Family Room, Bedroom 1, In-Law/auPair/Suite, Laundry, Other, Attic
Basement Full, Outside Entrance
Interior
Interior Features Primary Bath(s), Kitchen - Island, Butlers Pantry, Skylight(s), Ceiling Fan(s), Stall Shower, Kitchen - Eat-In
Hot Water Electric
Heating Gas, Forced Air
Cooling Central A/C
Flooring Wood, Fully Carpeted, Tile/Brick
Fireplaces Number 1
Fireplaces Type Brick
Equipment Built-In Range, Oven - Self Cleaning, Dishwasher, Built-In Microwave
Fireplace Y
Appliance Built-In Range, Oven - Self Cleaning, Dishwasher, Built-In Microwave
Heat Source Natural Gas
Laundry Main Floor
Exterior
Exterior Feature Deck(s), Patio(s)
Parking Features Inside Access, Garage Door Opener
Garage Spaces 5.0
Utilities Available Cable TV
Water Access N
Roof Type Pitched
Accessibility None
Porch Deck(s), Patio(s)
Attached Garage 2
Total Parking Spaces 5
Garage Y
Building
Lot Description Cul-de-sac, Level, Trees/Wooded
Story 2
Foundation Concrete Perimeter
Sewer Public Sewer
Water Public
Architectural Style Colonial
Level or Stories 2
Additional Building Above Grade
Structure Type Cathedral Ceilings,9'+ Ceilings,High
New Construction N
Schools
Elementary Schools North Star
Middle Schools Henry B. Du Pont
High Schools John Dickinson
School District Red Clay Consolidated
Others
HOA Fee Include Common Area Maintenance,Snow Removal
Senior Community Yes
Tax ID 0801910112
Ownership Fee Simple
Security Features Security System
Acceptable Financing Conventional, VA, FHA 203(b)
Listing Terms Conventional, VA, FHA 203(b)
Financing Conventional,VA,FHA 203(b)
Read Less
Want to know what your home might be worth? Contact us for a FREE valuation!

Our team is ready to help you sell your home for the highest possible price ASAP

Bought with John W. Ford • RE/MAX Associates-Hockessin

GET MORE INFORMATION





