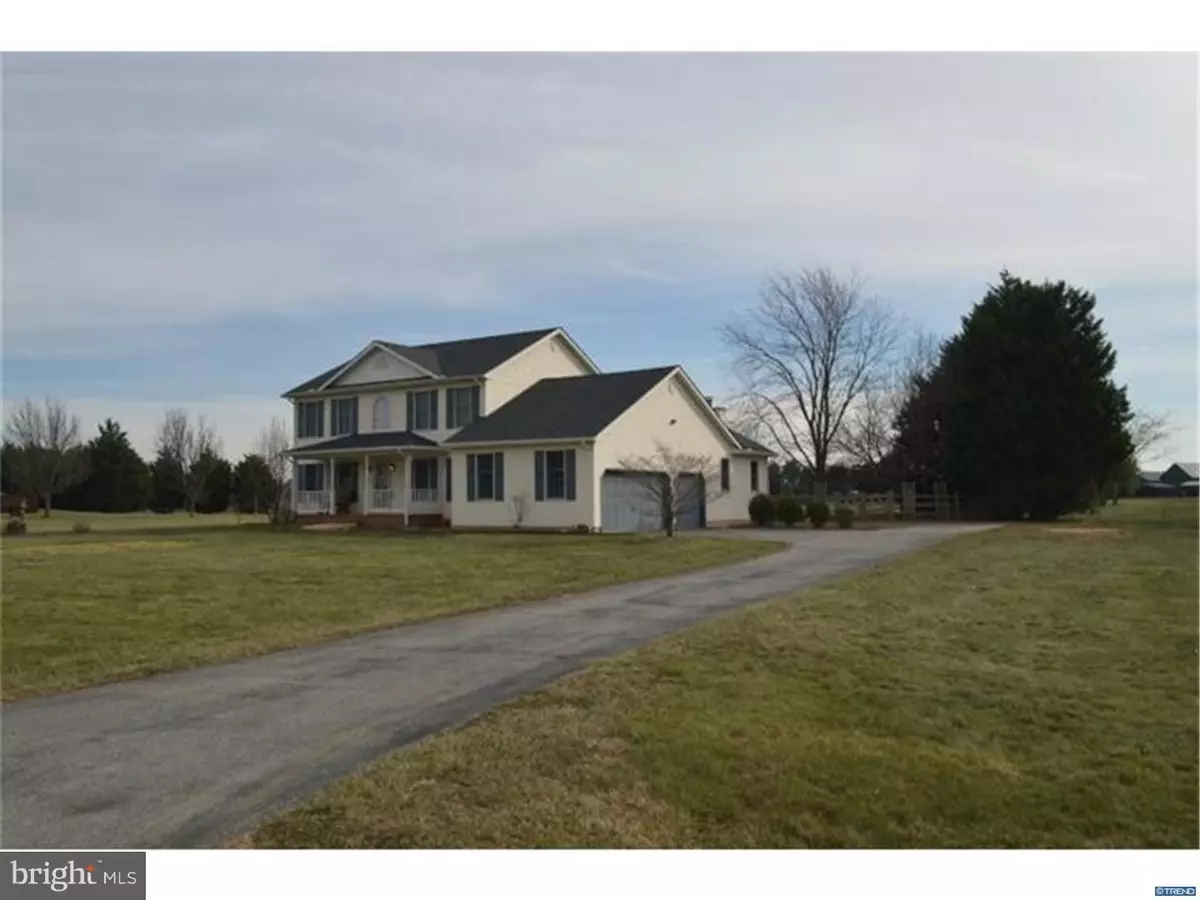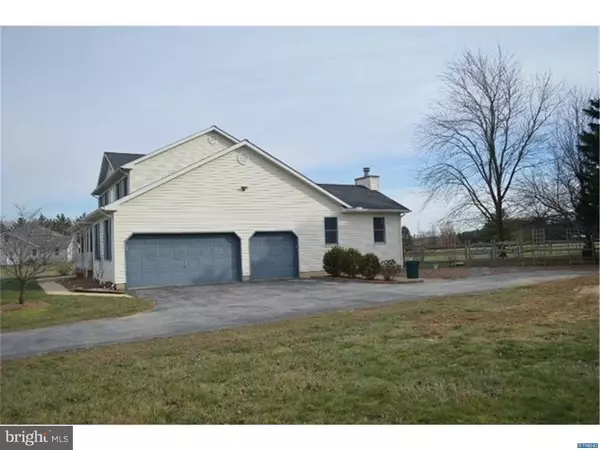$355,000
$360,000
1.4%For more information regarding the value of a property, please contact us for a free consultation.
118 LEANNE DR Middletown, DE 19709
4 Beds
3 Baths
2,525 SqFt
Key Details
Sold Price $355,000
Property Type Single Family Home
Sub Type Detached
Listing Status Sold
Purchase Type For Sale
Square Footage 2,525 sqft
Price per Sqft $140
Subdivision Woodlawn Estates
MLS Listing ID 1003946267
Sold Date 04/15/16
Style Colonial
Bedrooms 4
Full Baths 3
HOA Y/N Y
Abv Grd Liv Area 2,525
Originating Board TREND
Year Built 1994
Annual Tax Amount $2,437
Tax Year 2015
Lot Size 2.000 Acres
Acres 2.0
Lot Dimensions 302.10 X 570.20
Property Description
A rare find 2-story 4 Bed 3 Bath home on 2 Acres, backs to serene horse farm, in the sought after community of Woodlawn Estates. Great location, country charm, quick convenience to town and access to Rt1, Rt 13, Rt 71/896. The lovely well maintained home has a New Roof in Oct 2015 and other improvements prior to listing. There is a main floor full bath and previous owners used the Sun Room as an inlaw suite, which this floor plan offers some flexibility if needed now or in the future. Walk along the concrete sidewalk to the covered porch with brick foundation and New maint free porch posts. Enter onto a tile floored Foyer, flanked by a Living Rm and an Office with laminate wood floor, with a newly carpeted staircase with stained handrail and trim, just past the office is a main floor laundry room. The heart of this home, a georgous large Kitchen with open Brkfst Room; special features include tile floor, newer stainless appliances, white cabinets with an additional galley style of cabinets and countertop and pantry closet, stainless hardware, new pendent lights, new ceiling fan with light and new decorative circular handing light in the breakfast room, sliding door to the patio. To the left of the kitchen is the Dining Rm with crown, chair molding, new carpet and lighting fixture, backyard view and open into the Living Rm. Take a step down from the kitchen, into the large Family Sun Rm with cathedral ceiling and enjoy the cozy wood burning fireplace, previous gas connection in crawl space remains, propane tank removed, and view to the backyard. Located off the kitchen, near the sunroom, is the full bath with shower and tile floor, single sink vanity. The 2nd Flr hosts the private quarters with the spacious Master Bed Suite with wood laminate floor, walk-in closet, ceiling fan with light, full bath with new double sink counter, shower/tub and window with backyard view, new fixtures. Partially finished basement, with pellet stove, bilco door, shelving, crawl space located under the sunrm. Tranquil backyard with split rail fence, paver patio and wall with lighting and a shed for extra storage. Paved driveway leads to side entry 3car garage with shelving and lots of room for storage and direct access into the Kitchen. Septic recently cleaned, inspected and new D-Box installed, new Well Pump. Radon Mitigation, Security System, transferable Home Warranty. Verizon FIOS and Atlantic BB avail. USDA 100 Percent Financing.Home and Room Sizes are approx.
Location
State DE
County New Castle
Area South Of The Canal (30907)
Zoning NC2A
Rooms
Other Rooms Living Room, Dining Room, Primary Bedroom, Bedroom 2, Bedroom 3, Kitchen, Family Room, Bedroom 1, Laundry, Other
Basement Full, Outside Entrance, Drainage System
Interior
Interior Features Primary Bath(s), Butlers Pantry, Ceiling Fan(s), Stall Shower, Dining Area
Hot Water Natural Gas
Heating Gas, Forced Air
Cooling Central A/C
Flooring Fully Carpeted, Vinyl, Tile/Brick
Fireplaces Number 1
Fireplace Y
Heat Source Natural Gas
Laundry Main Floor
Exterior
Exterior Feature Patio(s), Porch(es)
Parking Features Inside Access, Garage Door Opener
Garage Spaces 6.0
Fence Other
Water Access N
Roof Type Shingle
Accessibility None
Porch Patio(s), Porch(es)
Attached Garage 3
Total Parking Spaces 6
Garage Y
Building
Story 2
Foundation Concrete Perimeter
Sewer On Site Septic
Water Well
Architectural Style Colonial
Level or Stories 2
Additional Building Above Grade
Structure Type Cathedral Ceilings,9'+ Ceilings
New Construction N
Schools
School District Appoquinimink
Others
HOA Fee Include Common Area Maintenance,Snow Removal
Tax ID 13-018.30.030
Ownership Fee Simple
Security Features Security System
Acceptable Financing Conventional, VA, FHA 203(b), USDA
Listing Terms Conventional, VA, FHA 203(b), USDA
Financing Conventional,VA,FHA 203(b),USDA
Read Less
Want to know what your home might be worth? Contact us for a FREE valuation!

Our team is ready to help you sell your home for the highest possible price ASAP

Bought with Cindy Sander • Patterson-Schwartz - Greenville

GET MORE INFORMATION





