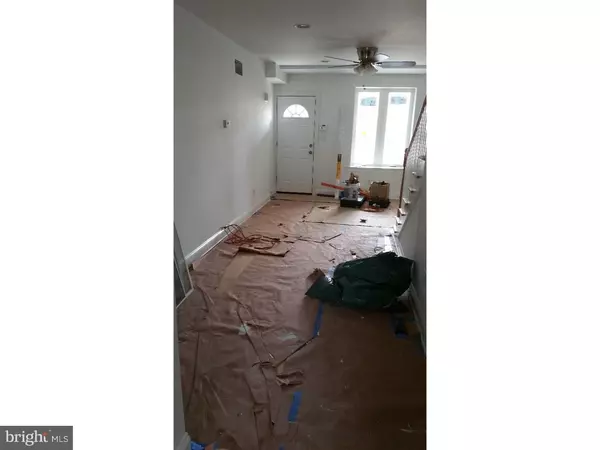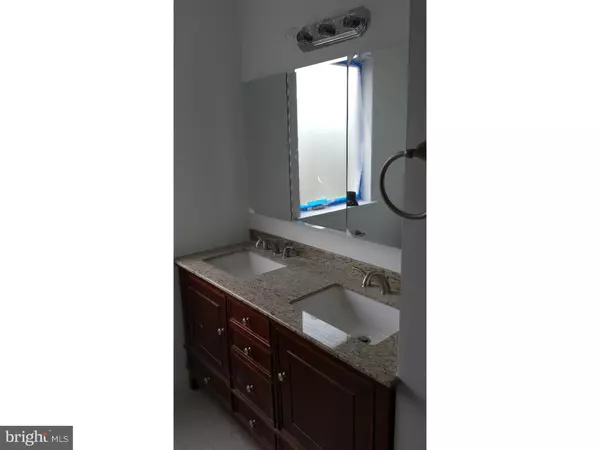$109,900
$109,900
For more information regarding the value of a property, please contact us for a free consultation.
513 VANDEVER AVE Wilmington, DE 19802
3 Beds
3 Baths
1,742 Sqft Lot
Key Details
Sold Price $109,900
Property Type Townhouse
Sub Type End of Row/Townhouse
Listing Status Sold
Purchase Type For Sale
Subdivision Wilm #01
MLS Listing ID 1003946647
Sold Date 08/31/16
Style Other
Bedrooms 3
Full Baths 2
Half Baths 1
HOA Y/N N
Originating Board TREND
Year Built 1966
Annual Tax Amount $900
Tax Year 2015
Lot Size 1,742 Sqft
Acres 0.04
Lot Dimensions 12X125
Property Description
Please excuse the mess! Still under construction, so buy while waiting for your carpet and final touches. Another Wilmington Housing Partnership total renovation. 3 bedrooms, 2 1/2 bath, living room, eat in kitchen, granite counter tops, second floor laundry, hardwood floors on first level, central air, all appliances provided by WHP (Washer,Dryer, built in microwave, refrigerator, and matching stove), nice rear and front yard, and a cozy front porch. Make this home yours. Income restrictions and signing a retention agreement at closing apply when purchasing this home. For more information, Realtors may call listing Realtor directly.
Location
State DE
County New Castle
Area Wilmington (30906)
Zoning 26C-2
Rooms
Other Rooms Living Room, Dining Room, Primary Bedroom, Bedroom 2, Kitchen, Bedroom 1
Basement Full, Unfinished
Interior
Interior Features Ceiling Fan(s), Kitchen - Eat-In
Hot Water Natural Gas
Heating Gas
Cooling Central A/C
Flooring Wood, Fully Carpeted
Fireplace N
Heat Source Natural Gas
Laundry Upper Floor
Exterior
Exterior Feature Porch(es)
Utilities Available Cable TV
Water Access N
Accessibility None
Porch Porch(es)
Garage N
Building
Lot Description Level, Front Yard, Rear Yard
Story 2
Foundation Concrete Perimeter
Sewer Public Sewer
Water Public
Architectural Style Other
Level or Stories 2
New Construction N
Schools
School District Brandywine
Others
Senior Community No
Tax ID 26-029.20-210
Ownership Fee Simple
Security Features Security System
Acceptable Financing Conventional, VA, FHA 203(b)
Listing Terms Conventional, VA, FHA 203(b)
Financing Conventional,VA,FHA 203(b)
Read Less
Want to know what your home might be worth? Contact us for a FREE valuation!

Our team is ready to help you sell your home for the highest possible price ASAP

Bought with Cheri L Chenoweth • Berkshire Hathaway HomeServices PenFed Realty

GET MORE INFORMATION





