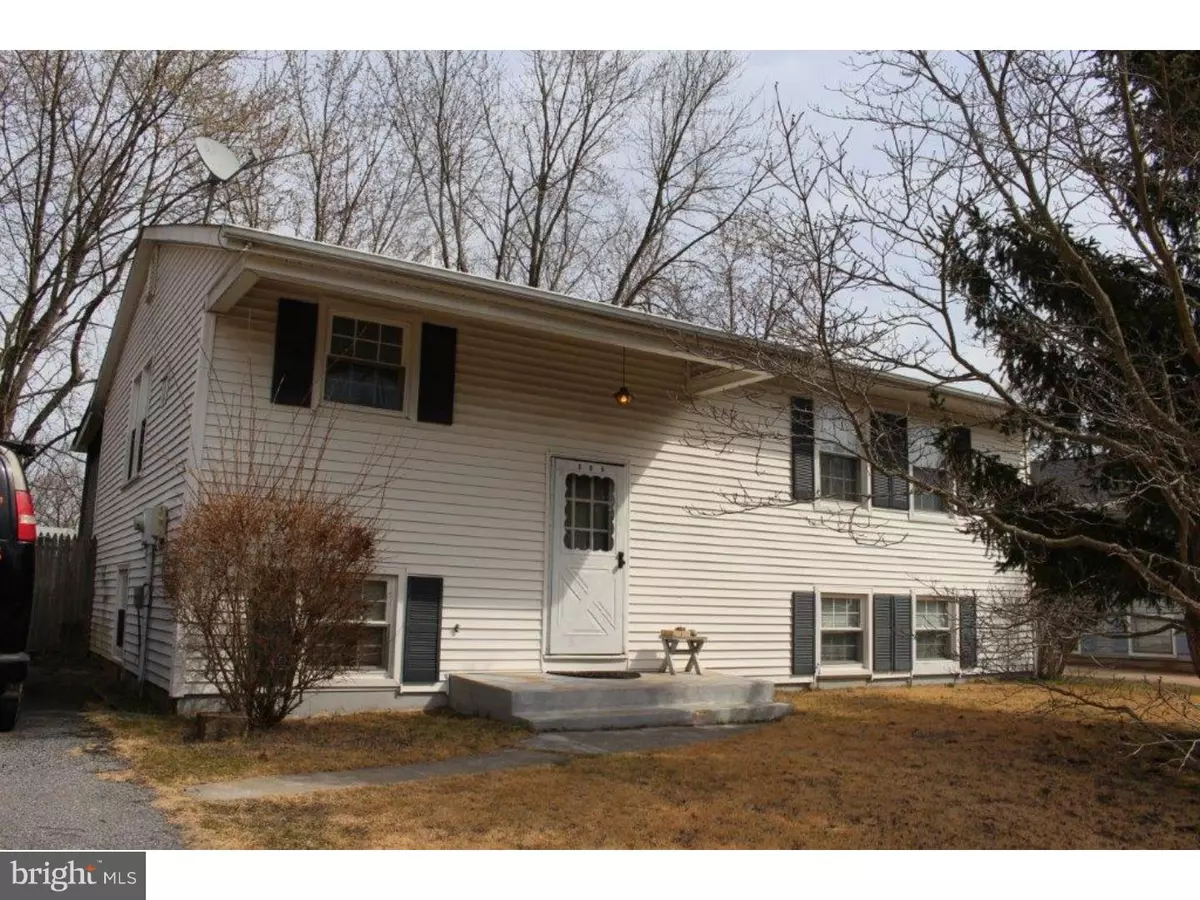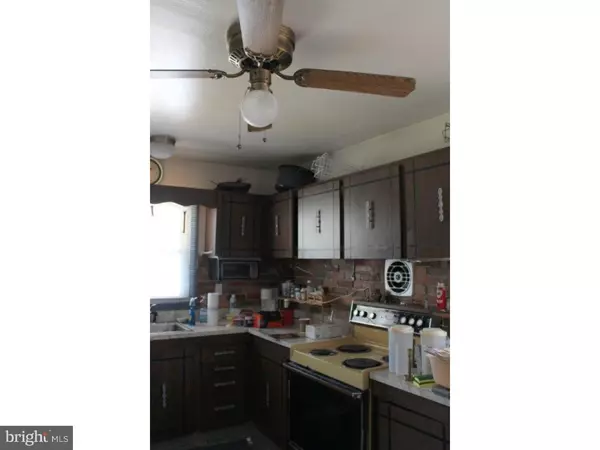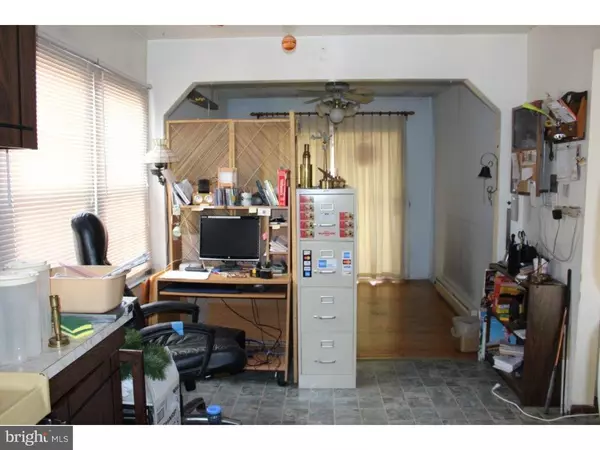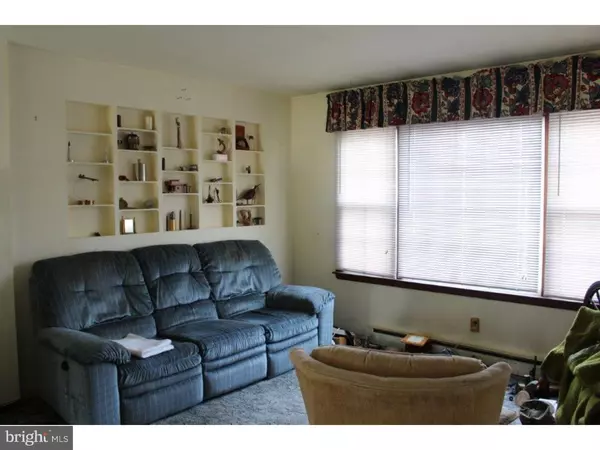$150,000
$150,000
For more information regarding the value of a property, please contact us for a free consultation.
606 POSTFIELD RD Newark, DE 19713
3 Beds
2 Baths
1,525 SqFt
Key Details
Sold Price $150,000
Property Type Single Family Home
Sub Type Detached
Listing Status Sold
Purchase Type For Sale
Square Footage 1,525 sqft
Price per Sqft $98
Subdivision Scottfield
MLS Listing ID 1003947267
Sold Date 05/31/16
Style Traditional,Bi-level
Bedrooms 3
Full Baths 1
Half Baths 1
HOA Fees $2/ann
HOA Y/N Y
Abv Grd Liv Area 1,525
Originating Board TREND
Year Built 1973
Annual Tax Amount $1,634
Tax Year 2015
Lot Size 8,276 Sqft
Acres 0.19
Lot Dimensions 70X115
Property Description
Lots of potential in this 3 bedroom home with the possibility for a fourth bedroom! Conveniently located in Newark off Route 4, this Scottfield home features vinyl siding, majority of the windows have been replaced, deck, screened-in porch, and level yard that's fenced and includes a roomy shed. Although the house needs updates, it offers a lot! Spacious family room on the lower level plus a huge unfinished area that's great for storage or could be finished further for more living space. The lower level also has a walk-out to the back yard. This property is an Estate and is being sold "as is". Inspections are for informational purposes only. Any lender-required repairs/improvements are at the expense of the Buyer.
Location
State DE
County New Castle
Area Newark/Glasgow (30905)
Zoning NC6.5
Rooms
Other Rooms Living Room, Dining Room, Primary Bedroom, Bedroom 2, Kitchen, Family Room, Bedroom 1, Laundry, Other
Basement Full
Interior
Interior Features Kitchen - Eat-In
Hot Water Electric
Heating Electric, Baseboard
Cooling None
Flooring Fully Carpeted, Vinyl
Equipment Dishwasher
Fireplace N
Appliance Dishwasher
Heat Source Electric
Laundry Lower Floor
Exterior
Exterior Feature Deck(s), Porch(es)
Garage Spaces 2.0
Fence Other
Water Access N
Roof Type Pitched,Shingle
Accessibility None
Porch Deck(s), Porch(es)
Total Parking Spaces 2
Garage N
Building
Lot Description Level
Sewer Public Sewer
Water Public
Architectural Style Traditional, Bi-level
Additional Building Above Grade
New Construction N
Schools
School District Christina
Others
HOA Fee Include Common Area Maintenance
Senior Community No
Tax ID 11-006.20-260
Ownership Fee Simple
Read Less
Want to know what your home might be worth? Contact us for a FREE valuation!

Our team is ready to help you sell your home for the highest possible price ASAP

Bought with Terry J Costanzo • Weichert Realtors-Limestone

GET MORE INFORMATION





