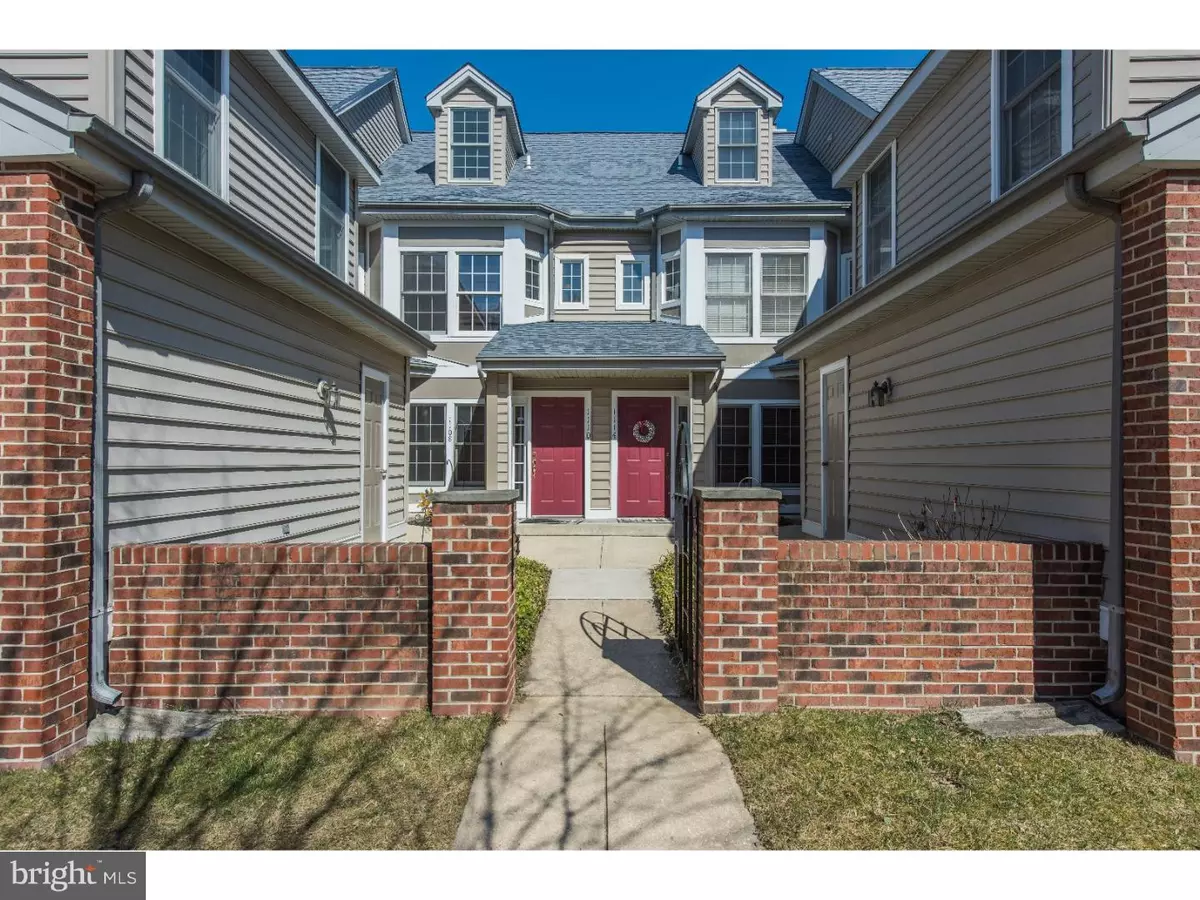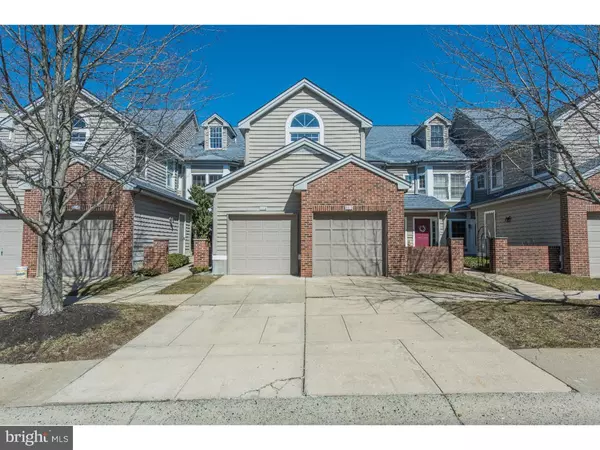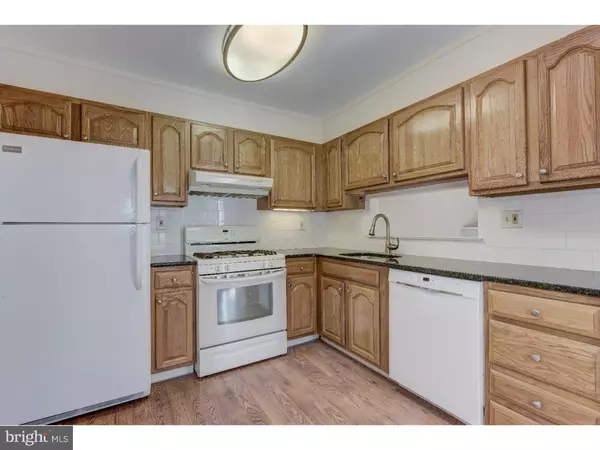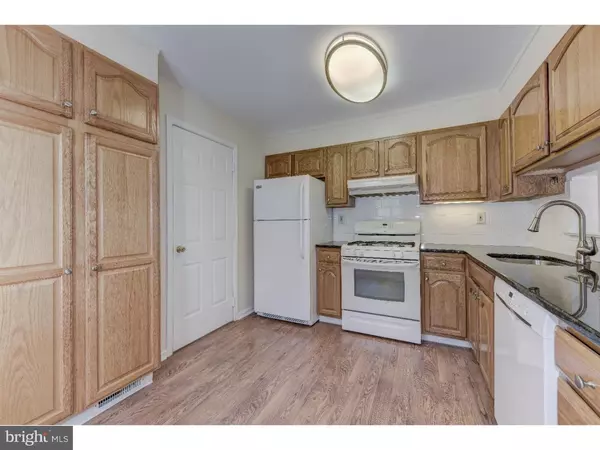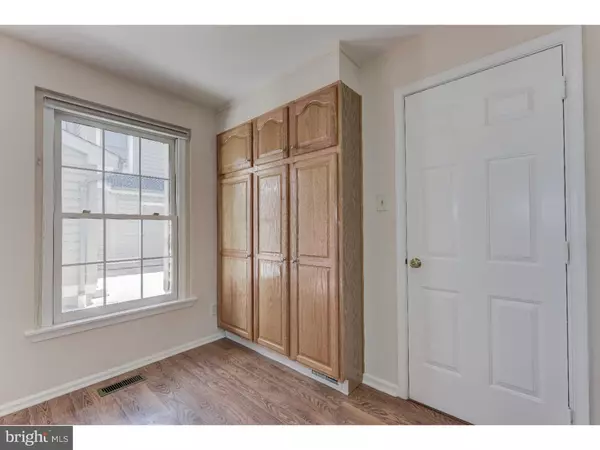$217,000
$219,900
1.3%For more information regarding the value of a property, please contact us for a free consultation.
1108 BRAKEN AVE Wilmington, DE 19808
3 Beds
3 Baths
2,580 SqFt
Key Details
Sold Price $217,000
Property Type Townhouse
Sub Type Interior Row/Townhouse
Listing Status Sold
Purchase Type For Sale
Square Footage 2,580 sqft
Price per Sqft $84
Subdivision Berkshire
MLS Listing ID 1003947353
Sold Date 09/06/16
Style Colonial
Bedrooms 3
Full Baths 3
HOA Fees $452/mo
HOA Y/N N
Abv Grd Liv Area 2,580
Originating Board TREND
Year Built 1990
Annual Tax Amount $3,203
Tax Year 2015
Lot Dimensions 0X0
Property Description
First time on the market since 2001! Rarely available 3 bed, 3 bath home w/ 1 car garage. One of the largest models in the neighborhood with a fantastic floor plan, entry level master suite and TWO enclosed sun porches! Located in desirable Berkshire at Limestone Hills in Pike Creek; ranked by Money magazine as "1 of the top 100 best places to live"! Interior features include: wood burning fireplace, walk in closets, new carpet, fresh modern neutral paint, nicely updated baths with great Kohler fixtures and a beautifully renovated kitchen with granite, subway tile back splash, oak cabinetry, huge pantry, wood laminate flooring, SS under mount sink and new appliances. The community offers resort style living with a private in ground pool, tennis courts and clubhouse with County Parkland and the Delaware Greenway walking/biking trails at your back door. The association fee covers all exterior maintenance making this a worry free gem! Great location close to EVERYTHING. Simply can't miss!
Location
State DE
County New Castle
Area Elsmere/Newport/Pike Creek (30903)
Zoning NCPUD
Rooms
Other Rooms Living Room, Dining Room, Primary Bedroom, Bedroom 2, Kitchen, Family Room, Bedroom 1, Laundry, Other
Interior
Interior Features Primary Bath(s), Butlers Pantry, Ceiling Fan(s)
Hot Water Natural Gas
Heating Gas, Forced Air, Energy Star Heating System, Programmable Thermostat
Cooling Central A/C, Energy Star Cooling System
Flooring Fully Carpeted, Tile/Brick
Fireplaces Number 1
Fireplaces Type Stone
Equipment Built-In Range, Oven - Self Cleaning, Dishwasher, Refrigerator, Disposal, Energy Efficient Appliances
Fireplace Y
Window Features Energy Efficient
Appliance Built-In Range, Oven - Self Cleaning, Dishwasher, Refrigerator, Disposal, Energy Efficient Appliances
Heat Source Natural Gas
Laundry Lower Floor
Exterior
Exterior Feature Porch(es)
Parking Features Inside Access, Garage Door Opener
Garage Spaces 3.0
Utilities Available Cable TV
Amenities Available Swimming Pool, Tennis Courts, Club House
Water Access N
Roof Type Pitched,Shingle
Accessibility None
Porch Porch(es)
Attached Garage 1
Total Parking Spaces 3
Garage Y
Building
Lot Description Open, Trees/Wooded, Front Yard, Rear Yard
Story 2
Sewer Public Sewer
Water Public
Architectural Style Colonial
Level or Stories 2
Additional Building Above Grade
New Construction N
Schools
Elementary Schools Linden Hill
Middle Schools Skyline
High Schools Thomas Mckean
School District Red Clay Consolidated
Others
HOA Fee Include Pool(s),Common Area Maintenance,Ext Bldg Maint,Lawn Maintenance,Snow Removal,Trash,Water,Sewer,Insurance,All Ground Fee
Senior Community No
Tax ID 08-030.00-065.C.0005
Ownership Condominium
Acceptable Financing Conventional, VA, FHA 203(b), USDA
Listing Terms Conventional, VA, FHA 203(b), USDA
Financing Conventional,VA,FHA 203(b),USDA
Read Less
Want to know what your home might be worth? Contact us for a FREE valuation!

Our team is ready to help you sell your home for the highest possible price ASAP

Bought with Robert D Watlington Jr. • Patterson-Schwartz-Middletown

GET MORE INFORMATION

