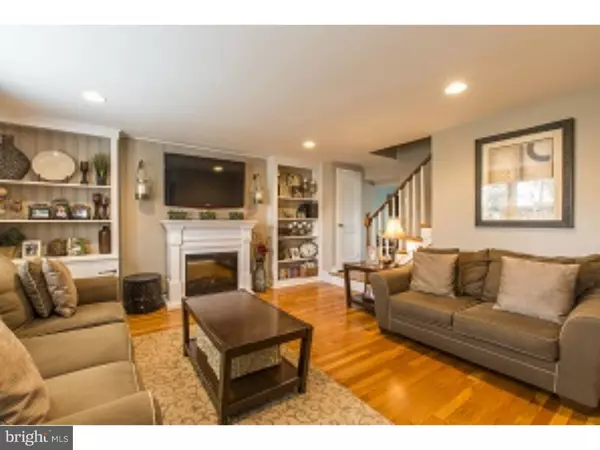$320,000
$325,000
1.5%For more information regarding the value of a property, please contact us for a free consultation.
202 SANDRA RD Wilmington, DE 19803
4 Beds
3 Baths
1,900 SqFt
Key Details
Sold Price $320,000
Property Type Single Family Home
Sub Type Detached
Listing Status Sold
Purchase Type For Sale
Square Footage 1,900 sqft
Price per Sqft $168
Subdivision Fairfax
MLS Listing ID 1003947699
Sold Date 04/29/16
Style Colonial
Bedrooms 4
Full Baths 2
Half Baths 1
HOA Y/N N
Abv Grd Liv Area 1,900
Originating Board TREND
Year Built 1951
Annual Tax Amount $2,185
Tax Year 2015
Lot Size 6,098 Sqft
Acres 0.14
Lot Dimensions 60X100
Property Description
This 4 bedroom 2 1/2 bath Colonial home shows pride of ownership throughout. The owners have made this house and home as they remodeled each room to perfection! Enter into the Large Living Room with beautiful hardwood flooring, fireplace, built-ins and all neutral colors. Open floor plan: Dining Room with chair rail, HW floors, crown molding, New Kitchen with c/t floor, all new granite, tile backsplash, DW, garbage disp, and entry to mud room off of kitchen to o/e to trex deck, 1st floor with powder room and family room with o/e to pavers patio, large level yard and shed. Upper Level with Master Bdrm with dressing area, w/i closet, ceiling fan, Master Bath w/ double sink, c/t and shower stall, 3 additional bedrooms and remodeled hall bath, All bedrooms w/ ceiling fans, some built-ins, Floored Attic for storage, Finished basement with electric fp, Security System, New Roof 2015, Shed, New Central Air, Private Driveway, New Roof, and more.
Location
State DE
County New Castle
Area Brandywine (30901)
Zoning NC5
Rooms
Other Rooms Living Room, Dining Room, Primary Bedroom, Bedroom 2, Bedroom 3, Kitchen, Family Room, Bedroom 1, Laundry, Other, Attic
Basement Partial, Fully Finished
Interior
Interior Features Primary Bath(s), Ceiling Fan(s), Attic/House Fan, Stall Shower, Breakfast Area
Hot Water Natural Gas
Heating Gas, Forced Air
Cooling Central A/C
Flooring Wood, Fully Carpeted, Tile/Brick
Equipment Oven - Self Cleaning, Dishwasher, Disposal
Fireplace N
Window Features Replacement
Appliance Oven - Self Cleaning, Dishwasher, Disposal
Heat Source Natural Gas
Laundry Basement
Exterior
Exterior Feature Patio(s)
Garage Spaces 2.0
Utilities Available Cable TV
Water Access N
Roof Type Shingle
Accessibility None
Porch Patio(s)
Total Parking Spaces 2
Garage N
Building
Lot Description Level, Front Yard, Rear Yard, SideYard(s)
Story 2
Foundation Concrete Perimeter
Sewer Public Sewer
Water Public
Architectural Style Colonial
Level or Stories 2
Additional Building Above Grade
New Construction N
Schools
School District Brandywine
Others
Senior Community No
Tax ID 06-090.00-346
Ownership Fee Simple
Security Features Security System
Acceptable Financing Conventional, FHA 203(b)
Listing Terms Conventional, FHA 203(b)
Financing Conventional,FHA 203(b)
Read Less
Want to know what your home might be worth? Contact us for a FREE valuation!

Our team is ready to help you sell your home for the highest possible price ASAP

Bought with Cathy Ortner • Patterson-Schwartz-Brandywine
GET MORE INFORMATION





