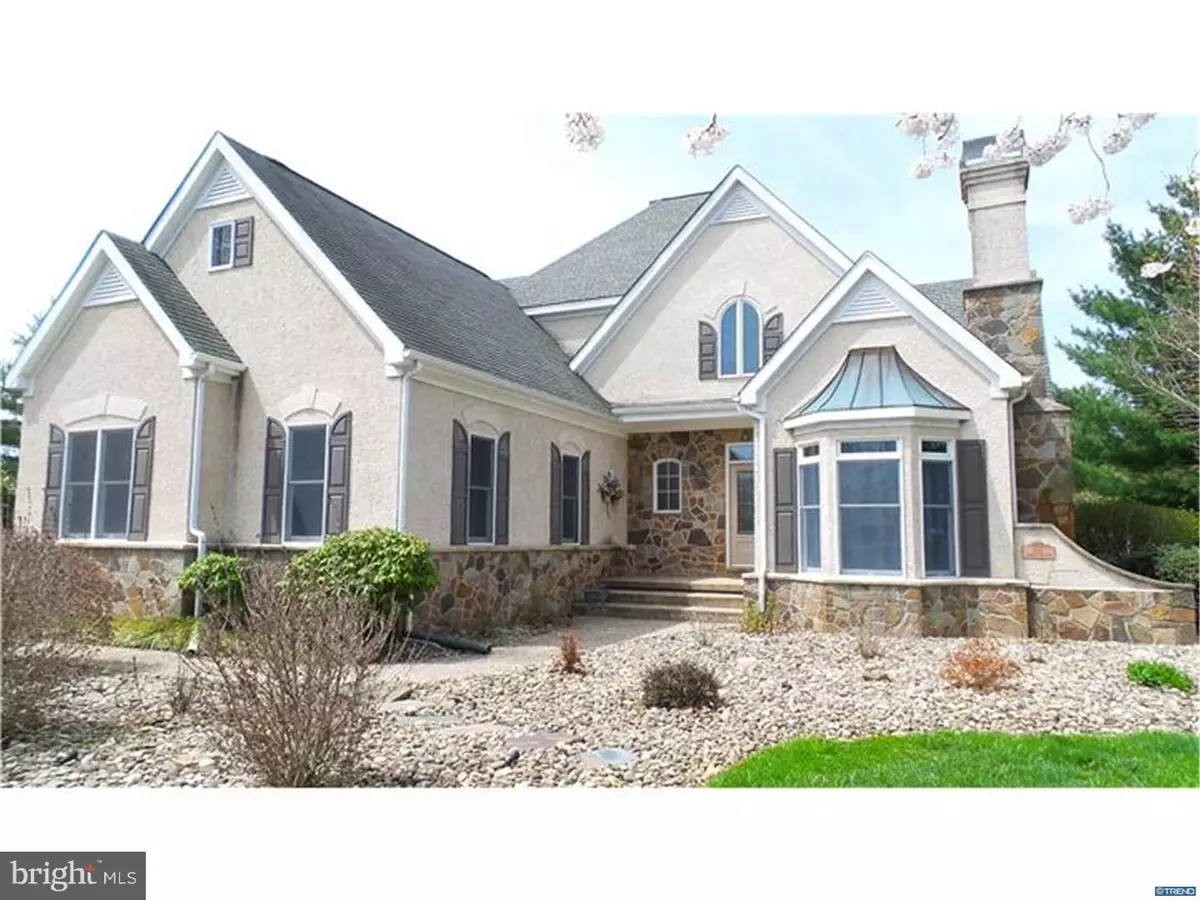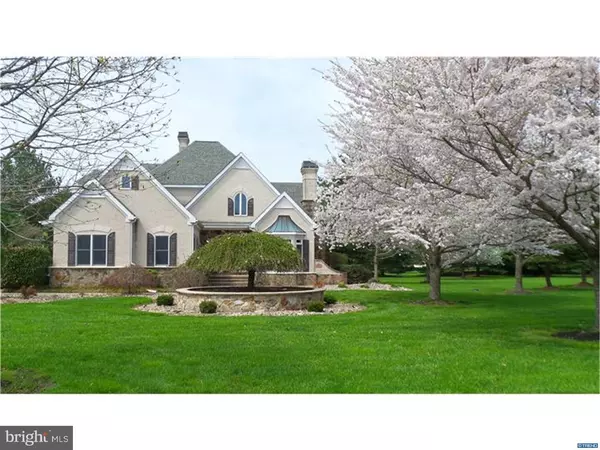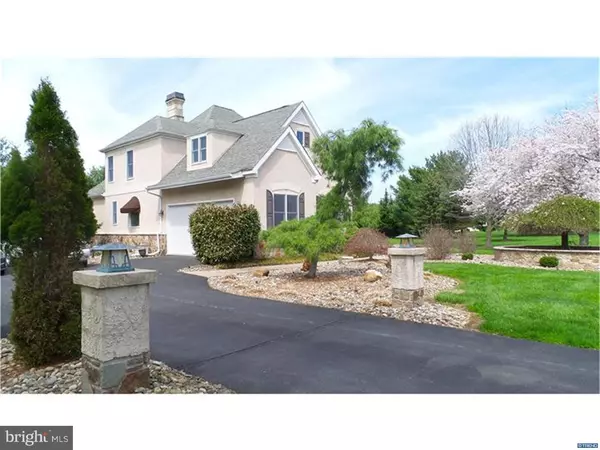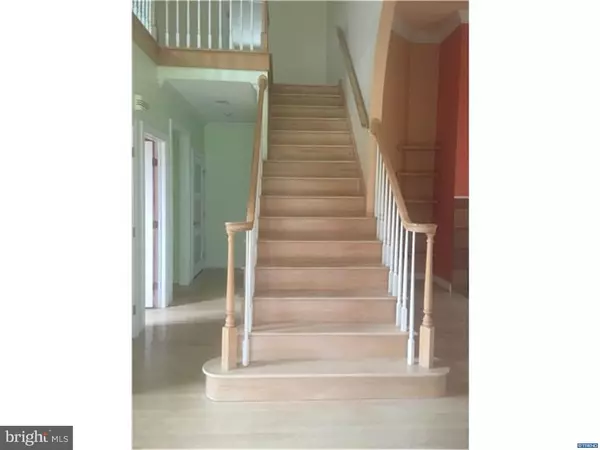$440,000
$499,000
11.8%For more information regarding the value of a property, please contact us for a free consultation.
103 BOHEMIA MILL POND DR Middletown, DE 19709
4 Beds
4 Baths
3,000 SqFt
Key Details
Sold Price $440,000
Property Type Single Family Home
Sub Type Detached
Listing Status Sold
Purchase Type For Sale
Square Footage 3,000 sqft
Price per Sqft $146
Subdivision Bohemia Mill Pond
MLS Listing ID 1003947879
Sold Date 12/23/16
Style Contemporary
Bedrooms 4
Full Baths 3
Half Baths 1
HOA Fees $33/ann
HOA Y/N Y
Abv Grd Liv Area 3,000
Originating Board TREND
Year Built 1997
Annual Tax Amount $4,008
Tax Year 2015
Lot Size 2.040 Acres
Acres 2.04
Lot Dimensions 287X313
Property Description
Seller is Motivated! Short Sale !!!!Architectural Design at your best! Walk up the paver walkway and into the front door to hardwood floor entrance. Kitchen featured with granite counter tops, matching custom granite kitchen table, center island cook station with Jenn-Air convection stove, and Jenn-Air dishwasher. Fam rm with fireplace & hardwood floor. Master bedroom has tray ceiling located on first floor with single Therma-Tru door leading to paver/slate patio and backyard. Grand staircase leading to upstairs w/2 nice size bedrooms 1 full bath/Jack&Jill. Basement features fireplace with custom Italian granite bar & custom wine cellar. One bedroom with full bathroom. HVAC unit is brand new along with a Noritz tankless hot water heater that is not more than 2-3 years old. All new tension rods/springs on garage door. 2 Acres filled with gorgeous landscape with/heated inground pool w/raw granite diving board. Pool was serviced for years by a professional pool care company & winterized at the end of summer. Pool filter is brand new. Poolhouse that could be used as guest house with full bath. 1/2 basketball court beside poolhouse. Details are too numerous to mention. Home inspections for informational purposes only.
Location
State DE
County New Castle
Area South Of The Canal (30907)
Zoning NC2A
Rooms
Other Rooms Living Room, Dining Room, Primary Bedroom, Bedroom 2, Bedroom 3, Kitchen, Family Room, Bedroom 1, Laundry, Other
Basement Full
Interior
Interior Features Primary Bath(s), Wet/Dry Bar, Breakfast Area
Hot Water Propane
Heating Propane, Forced Air
Cooling Central A/C
Flooring Wood, Tile/Brick
Fireplaces Number 2
Equipment Cooktop, Oven - Wall, Dishwasher
Fireplace Y
Appliance Cooktop, Oven - Wall, Dishwasher
Heat Source Bottled Gas/Propane
Laundry Main Floor
Exterior
Exterior Feature Patio(s)
Garage Spaces 5.0
Pool In Ground
Water Access N
Roof Type Shingle
Accessibility None
Porch Patio(s)
Total Parking Spaces 5
Garage N
Building
Lot Description Front Yard, Rear Yard, SideYard(s)
Story 2
Foundation Concrete Perimeter
Sewer On Site Septic
Water Public
Architectural Style Contemporary
Level or Stories 2
Additional Building Above Grade
Structure Type Cathedral Ceilings
New Construction N
Schools
School District Appoquinimink
Others
Senior Community No
Tax ID 13-016.00-133
Ownership Fee Simple
Acceptable Financing Conventional
Listing Terms Conventional
Financing Conventional
Special Listing Condition Short Sale
Read Less
Want to know what your home might be worth? Contact us for a FREE valuation!

Our team is ready to help you sell your home for the highest possible price ASAP

Bought with Robert D Watlington Jr. • Patterson-Schwartz-Middletown
GET MORE INFORMATION





