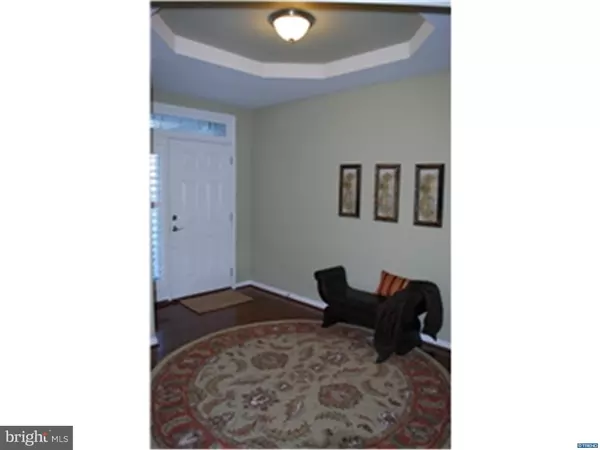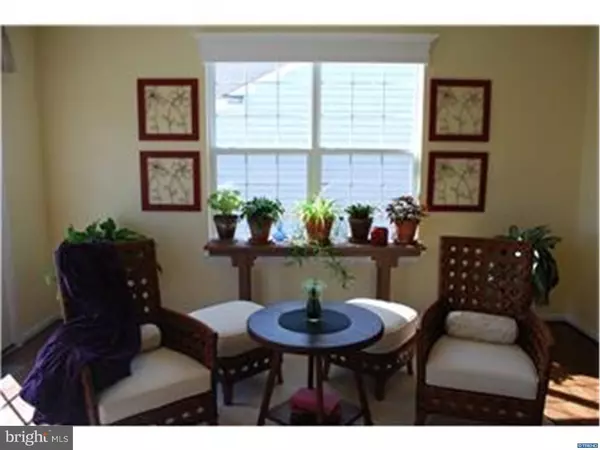$378,000
$389,900
3.1%For more information regarding the value of a property, please contact us for a free consultation.
431 WINTERBERRY DR Middletown, DE 19709
3 Beds
2 Baths
2,200 SqFt
Key Details
Sold Price $378,000
Property Type Single Family Home
Sub Type Detached
Listing Status Sold
Purchase Type For Sale
Square Footage 2,200 sqft
Price per Sqft $171
Subdivision Four Seasons At Silver Maple
MLS Listing ID 1003948271
Sold Date 06/30/16
Style Colonial
Bedrooms 3
Full Baths 2
HOA Fees $175/mo
HOA Y/N Y
Abv Grd Liv Area 2,200
Originating Board TREND
Year Built 2013
Annual Tax Amount $2,282
Tax Year 2015
Lot Size 8,276 Sqft
Acres 0.19
Lot Dimensions 0 X 0
Property Description
Absolutely stunning 3 bedroom 2 bathroom one-story living in a premier 55+ community with fantastic amenities on a gorgeous premium lot backing to community open space. This home is impeccably maintained & nicely equipped with numerous updates. The foyer features a coffered ceiling and hardwood floors that sprawl from the moment you enter, down the hallway and into the kitchen, dining room, family room and breakfast room. The owners suite features a coffered ceiling with recessed lighting, ceiling fan and 2 walk-in closets, as well as, a private owners bathroom with 5 ft stall shower including a bench seat, 12" tile floor, dual comfort height vanities, & linen closet. The kitchen features antique white, full overlay Aristocraft cabinets with crown, Corian counter tops, double wall over & mounted microwave, pantry, recessed lighting & a large island with double stainless sink, pendant lighting, & a dishwasher. The dining room is decorated with a chair rail and crown moldings. The family room features a coffered ceiling with recessed lights, ceiling fan and a large window. The breakfast room provides for a great view and access to the maintenance free deck with steps to the yard. 2 other bedrooms offer ceiling fans, ample closet space and a shared hallway bathroom with 12" tile floor, comfort height vanity and tub/shower combination. Interior also features colonial style doors and brushed nickle hardware and fixtures. Other great features of this homes include a 2 car garage, covered front porch and maintenance free vinyl siding and a full basement with egress windows. Simply stated, this home is beautiful and would be worth your time to visit it to see for yourself!
Location
State DE
County New Castle
Area South Of The Canal (30907)
Zoning S
Direction West
Rooms
Other Rooms Living Room, Dining Room, Primary Bedroom, Bedroom 2, Kitchen, Bedroom 1, Laundry, Other, Attic
Basement Full, Unfinished
Interior
Interior Features Primary Bath(s), Kitchen - Island, Butlers Pantry, Ceiling Fan(s), Stall Shower, Dining Area
Hot Water Electric
Heating Gas, Forced Air
Cooling Central A/C
Flooring Wood, Fully Carpeted, Tile/Brick
Equipment Cooktop, Oven - Wall, Oven - Double, Oven - Self Cleaning, Dishwasher, Disposal, Built-In Microwave
Fireplace N
Window Features Energy Efficient
Appliance Cooktop, Oven - Wall, Oven - Double, Oven - Self Cleaning, Dishwasher, Disposal, Built-In Microwave
Heat Source Natural Gas
Laundry Main Floor
Exterior
Exterior Feature Deck(s), Porch(es)
Parking Features Inside Access, Garage Door Opener
Garage Spaces 4.0
Utilities Available Cable TV
Amenities Available Swimming Pool, Tennis Courts, Club House
Water Access N
Roof Type Pitched,Shingle
Accessibility None
Porch Deck(s), Porch(es)
Attached Garage 2
Total Parking Spaces 4
Garage Y
Building
Lot Description Level, Front Yard, Rear Yard, SideYard(s)
Story 1
Foundation Concrete Perimeter
Sewer Public Sewer
Water Public
Architectural Style Colonial
Level or Stories 1
Additional Building Above Grade
Structure Type Cathedral Ceilings,9'+ Ceilings
New Construction N
Schools
School District Appoquinimink
Others
HOA Fee Include Pool(s),Common Area Maintenance,Lawn Maintenance,Snow Removal,Trash,Health Club,All Ground Fee,Management
Senior Community Yes
Tax ID 1301434065
Ownership Fee Simple
Acceptable Financing Conventional, VA, FHA 203(b), USDA
Listing Terms Conventional, VA, FHA 203(b), USDA
Financing Conventional,VA,FHA 203(b),USDA
Read Less
Want to know what your home might be worth? Contact us for a FREE valuation!

Our team is ready to help you sell your home for the highest possible price ASAP

Bought with Peggy Cushing • Coldwell Banker Realty
GET MORE INFORMATION





