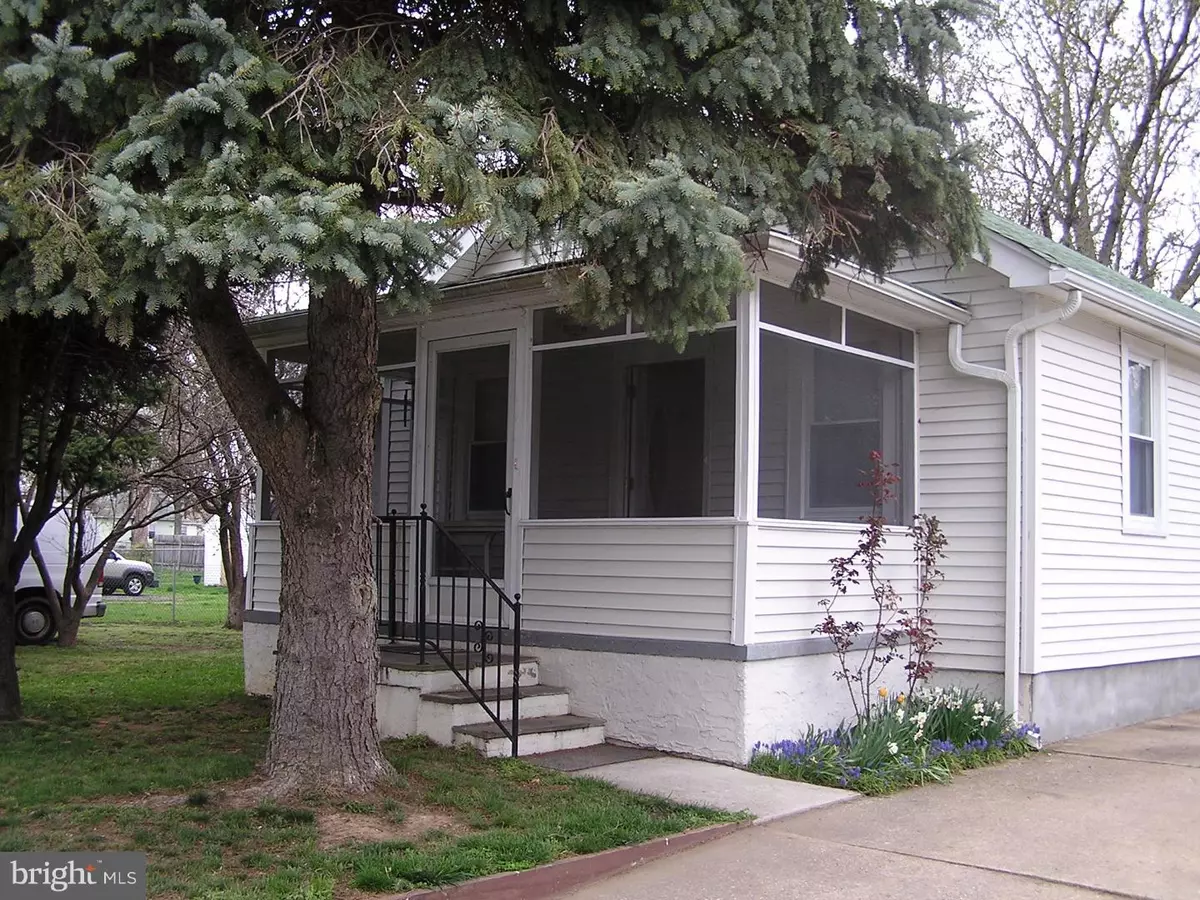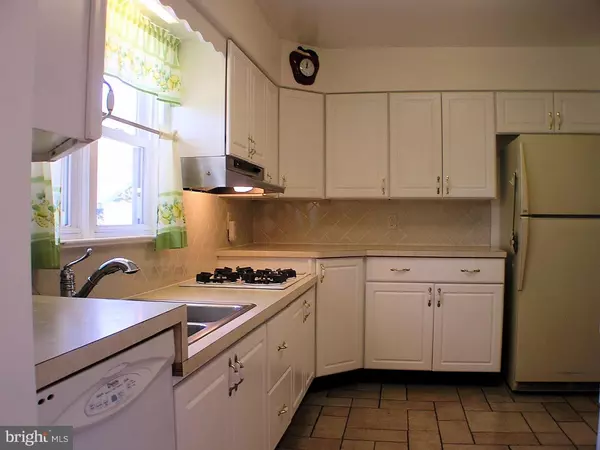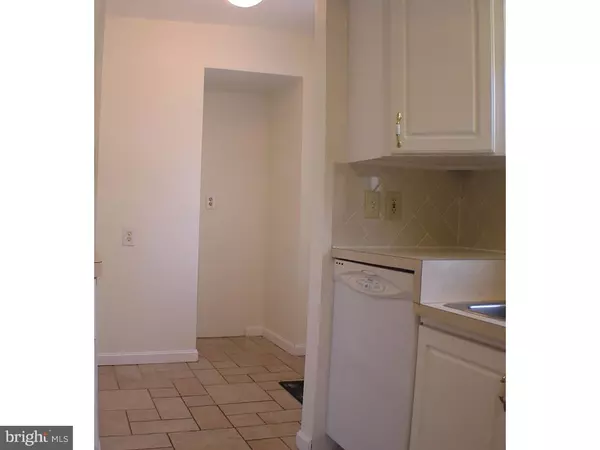$121,000
$124,900
3.1%For more information regarding the value of a property, please contact us for a free consultation.
315 WILDEL AVE New Castle, DE 19720
2 Beds
2 Baths
1,075 SqFt
Key Details
Sold Price $121,000
Property Type Single Family Home
Sub Type Detached
Listing Status Sold
Purchase Type For Sale
Square Footage 1,075 sqft
Price per Sqft $112
Subdivision Minquadale
MLS Listing ID 1003948369
Sold Date 05/25/16
Style Bungalow
Bedrooms 2
Full Baths 2
HOA Y/N N
Abv Grd Liv Area 1,075
Originating Board TREND
Year Built 1950
Annual Tax Amount $901
Tax Year 2015
Lot Size 8,276 Sqft
Acres 0.19
Lot Dimensions 80X100
Property Sub-Type Detached
Property Description
Charming 2 bedroom, 2 bathroom bungalow with desirable single floor living in a good central location! Nice shade trees but still plenty of sun on a good sized lot with 2 detached sheds (one of which could be reconfigured as a one car garage) and cozy front porch. The main level features nicely finished parquet flooring throughout the living room, dining room, hallway and 2 bedrooms. Nicely updated kitchen and modernized 2 full baths. The kitchen offers ample cabinetry, and plenty of counter space with a modern neutral tile backsplash. Down the hall you will find 2 comfortable bedrooms and 2 renovated full bathrooms plus a nice sized laundry room. Six panel doors through-out and mostly new replacement windows. The full basement has a bilco door access to the back yard. Nice house in a nice location. Please note that the sale is to settle an estate so there is no Sellers Disclosure.
Location
State DE
County New Castle
Area New Castle/Red Lion/Del.City (30904)
Zoning NC5
Rooms
Other Rooms Living Room, Dining Room, Primary Bedroom, Kitchen, Bedroom 1, Laundry, Other, Attic
Basement Partial, Unfinished
Interior
Interior Features Butlers Pantry, Kitchen - Eat-In
Hot Water Electric
Heating Gas, Forced Air
Cooling Central A/C
Flooring Wood, Vinyl
Equipment Cooktop, Built-In Range, Dishwasher
Fireplace N
Appliance Cooktop, Built-In Range, Dishwasher
Heat Source Natural Gas
Laundry Main Floor
Exterior
Exterior Feature Porch(es)
Garage Spaces 3.0
Water Access N
Roof Type Shingle
Accessibility None
Porch Porch(es)
Total Parking Spaces 3
Garage N
Building
Story 1
Foundation Brick/Mortar
Sewer Public Sewer
Water Public
Architectural Style Bungalow
Level or Stories 1
Additional Building Above Grade, Shed
New Construction N
Schools
School District Colonial
Others
Senior Community No
Tax ID 10-010.10-112
Ownership Fee Simple
Read Less
Want to know what your home might be worth? Contact us for a FREE valuation!

Our team is ready to help you sell your home for the highest possible price ASAP

Bought with Daniel Logan • Patterson-Schwartz-Hockessin
GET MORE INFORMATION





