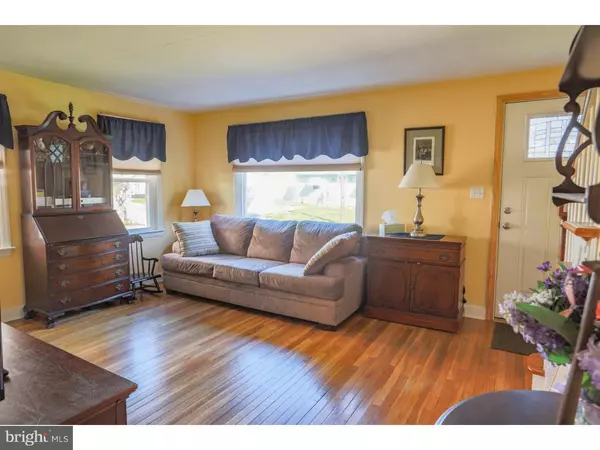$145,000
$149,900
3.3%For more information regarding the value of a property, please contact us for a free consultation.
2303 LINCOLN AVE Claymont, DE 19703
2 Beds
1 Bath
6,098 Sqft Lot
Key Details
Sold Price $145,000
Property Type Single Family Home
Sub Type Detached
Listing Status Sold
Purchase Type For Sale
Subdivision Claymont Heights
MLS Listing ID 1003948457
Sold Date 06/15/16
Style Bungalow
Bedrooms 2
Full Baths 1
HOA Fees $2/ann
HOA Y/N Y
Originating Board TREND
Year Built 1951
Annual Tax Amount $1,132
Tax Year 2015
Lot Size 6,098 Sqft
Acres 0.14
Lot Dimensions 50 X 125
Property Description
This charming 2BR/1Bth home is located in the desirable community of Claymont Heights and features refinished hardwoods on the first floor. The front and back exterior doors and front steps were replaced, skylights and most windows replaced, roof (2006) and the house was rewired. Additionally the updated attic room, currently used as the master bedroom is bright and comfortable. Enjoy entertaining family and friends in your spacious sunroom complete with a 2nd kitchen! Extend your enjoyment into the winter with the sunroom's gas heater. Move in, add your personal touches and make this your new home. This home comes with a 1-year warranty for the new owner and is conveniently located near dining, shopping and major route I-95. Home is being sold in as is condition, inspections for information purposes.
Location
State DE
County New Castle
Area Brandywine (30901)
Zoning NC5
Rooms
Other Rooms Living Room, Primary Bedroom, Kitchen, Bedroom 1, Other, Attic
Basement Full, Unfinished
Interior
Interior Features Skylight(s), Ceiling Fan(s), 2nd Kitchen, Kitchen - Eat-In
Hot Water Natural Gas
Heating Gas, Forced Air
Cooling Central A/C
Flooring Wood, Fully Carpeted, Vinyl
Fireplace N
Window Features Energy Efficient,Replacement
Heat Source Natural Gas
Laundry Basement
Exterior
Exterior Feature Patio(s)
Garage Spaces 3.0
Water Access N
Roof Type Pitched,Shingle
Accessibility None
Porch Patio(s)
Total Parking Spaces 3
Garage N
Building
Lot Description Front Yard, Rear Yard, SideYard(s)
Story 1.5
Foundation Brick/Mortar
Sewer Public Sewer
Water Public
Architectural Style Bungalow
Level or Stories 1.5
New Construction N
Schools
Elementary Schools Maple Lane
Middle Schools Dupont
High Schools Brandywine
School District Brandywine
Others
HOA Fee Include Snow Removal
Senior Community No
Tax ID 0609500437
Ownership Fee Simple
Acceptable Financing Conventional, VA, FHA 203(b)
Listing Terms Conventional, VA, FHA 203(b)
Financing Conventional,VA,FHA 203(b)
Read Less
Want to know what your home might be worth? Contact us for a FREE valuation!

Our team is ready to help you sell your home for the highest possible price ASAP

Bought with Patti Field • Patterson-Schwartz - Greenville

GET MORE INFORMATION





