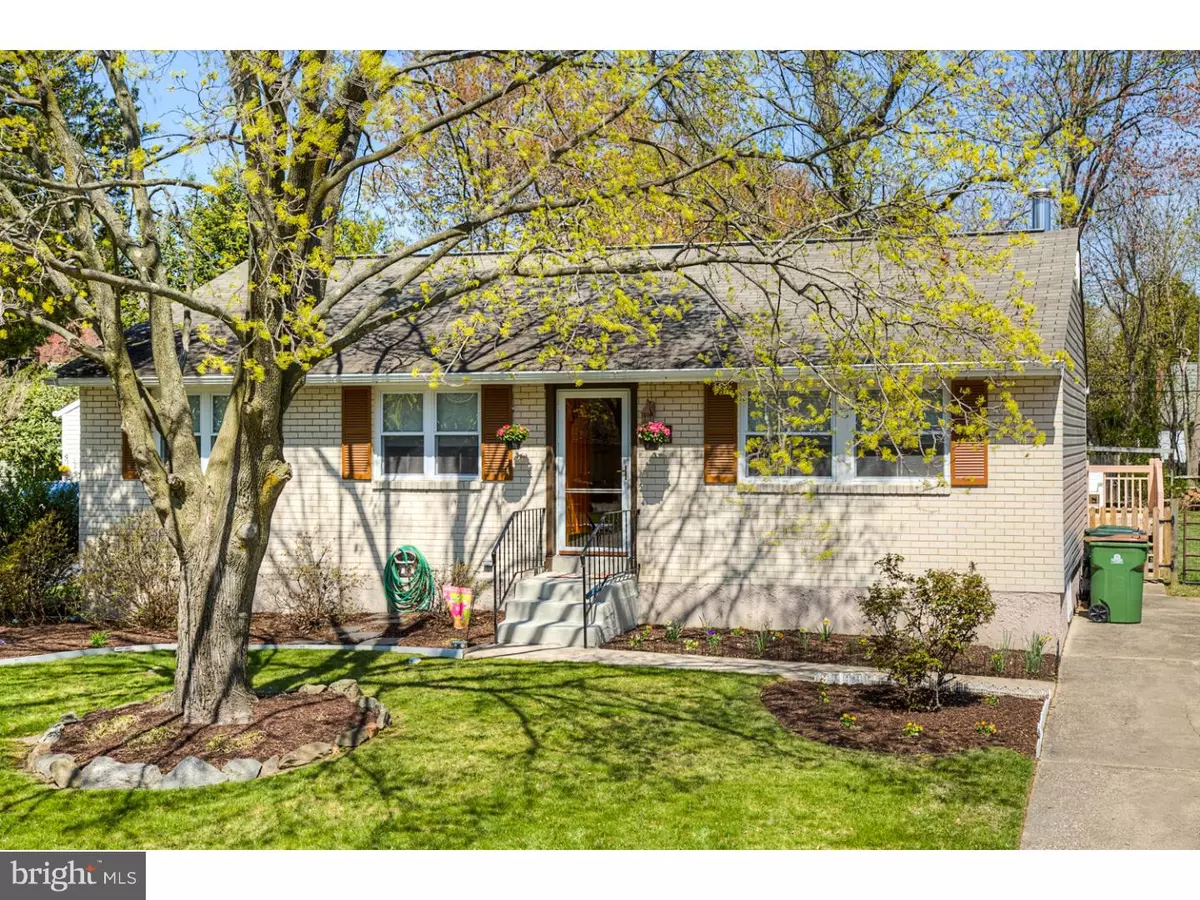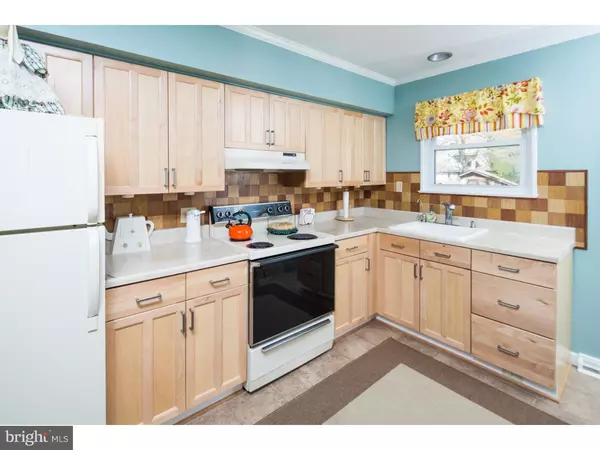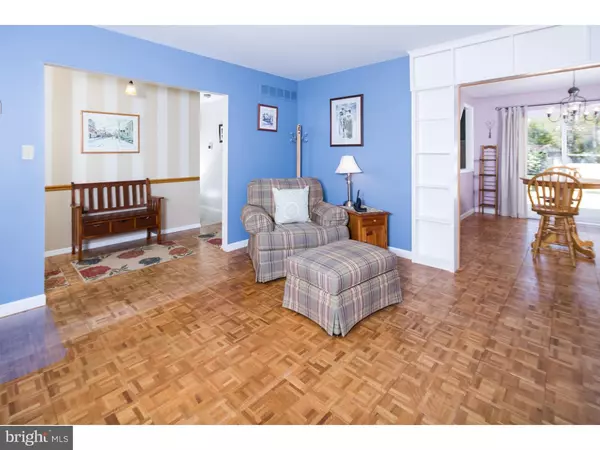$230,000
$225,000
2.2%For more information regarding the value of a property, please contact us for a free consultation.
942 ALEXANDRIA DR Newark, DE 19711
3 Beds
2 Baths
1,775 SqFt
Key Details
Sold Price $230,000
Property Type Single Family Home
Sub Type Detached
Listing Status Sold
Purchase Type For Sale
Square Footage 1,775 sqft
Price per Sqft $129
Subdivision Devon
MLS Listing ID 1003948669
Sold Date 05/27/16
Style Ranch/Rambler
Bedrooms 3
Full Baths 1
Half Baths 1
HOA Y/N N
Abv Grd Liv Area 1,775
Originating Board TREND
Year Built 1970
Annual Tax Amount $1,900
Tax Year 2015
Lot Size 0.310 Acres
Acres 0.31
Lot Dimensions 72X169
Property Description
Newark Ranch Home with Large Deck! Located in the neighborhood of Devon, this wonderful three bedroom ranch features a lovely tree-lined street and a fully renovated basement. You will love the spacious entry way and great open floor plan that is evident immediately. A large living room offers built-in bookshelves and plenty of natural light. Both the living room and kitchen open to the sunny dining room with sliding door access to the back deck. Relax on the spacious deck in this wooded backyard with just enough space for grilling, gardening, and playing in the yard. Gardeners will love the convenient shed at the back of the lot. A recent basement renovation includes a peaceful study, a cozy family room with wood burning stove and natural stone surround, and a full bathroom. Upstairs you will find a roomy master bedroom with crown molding and an updated ceiling fan, two additional bedrooms with carpeting, and a shared full bathroom. The home has recently been updated with new a/c and a security system. Close to the University of Delaware and everything Newark has to offer, this one won't last long!
Location
State DE
County New Castle
Area Newark/Glasgow (30905)
Zoning 18RS
Rooms
Other Rooms Living Room, Dining Room, Primary Bedroom, Bedroom 2, Kitchen, Family Room, Bedroom 1, Other, Attic
Basement Full, Fully Finished
Interior
Interior Features Stall Shower
Hot Water Natural Gas
Heating Electric, Forced Air
Cooling Central A/C
Flooring Wood, Fully Carpeted, Vinyl, Tile/Brick
Fireplace N
Heat Source Electric
Laundry Basement
Exterior
Exterior Feature Deck(s)
Utilities Available Cable TV
Water Access N
Roof Type Pitched,Shingle
Accessibility None
Porch Deck(s)
Garage N
Building
Lot Description Level, Front Yard, Rear Yard, SideYard(s)
Story 1
Sewer Public Sewer
Water Public
Architectural Style Ranch/Rambler
Level or Stories 1
Additional Building Above Grade, Shed
New Construction N
Schools
School District Christina
Others
Senior Community No
Tax ID 18-031.00-061
Ownership Fee Simple
Acceptable Financing Conventional, VA, FHA 203(b)
Listing Terms Conventional, VA, FHA 203(b)
Financing Conventional,VA,FHA 203(b)
Read Less
Want to know what your home might be worth? Contact us for a FREE valuation!

Our team is ready to help you sell your home for the highest possible price ASAP

Bought with Debra L Wetherby • Coldwell Banker Realty

GET MORE INFORMATION





