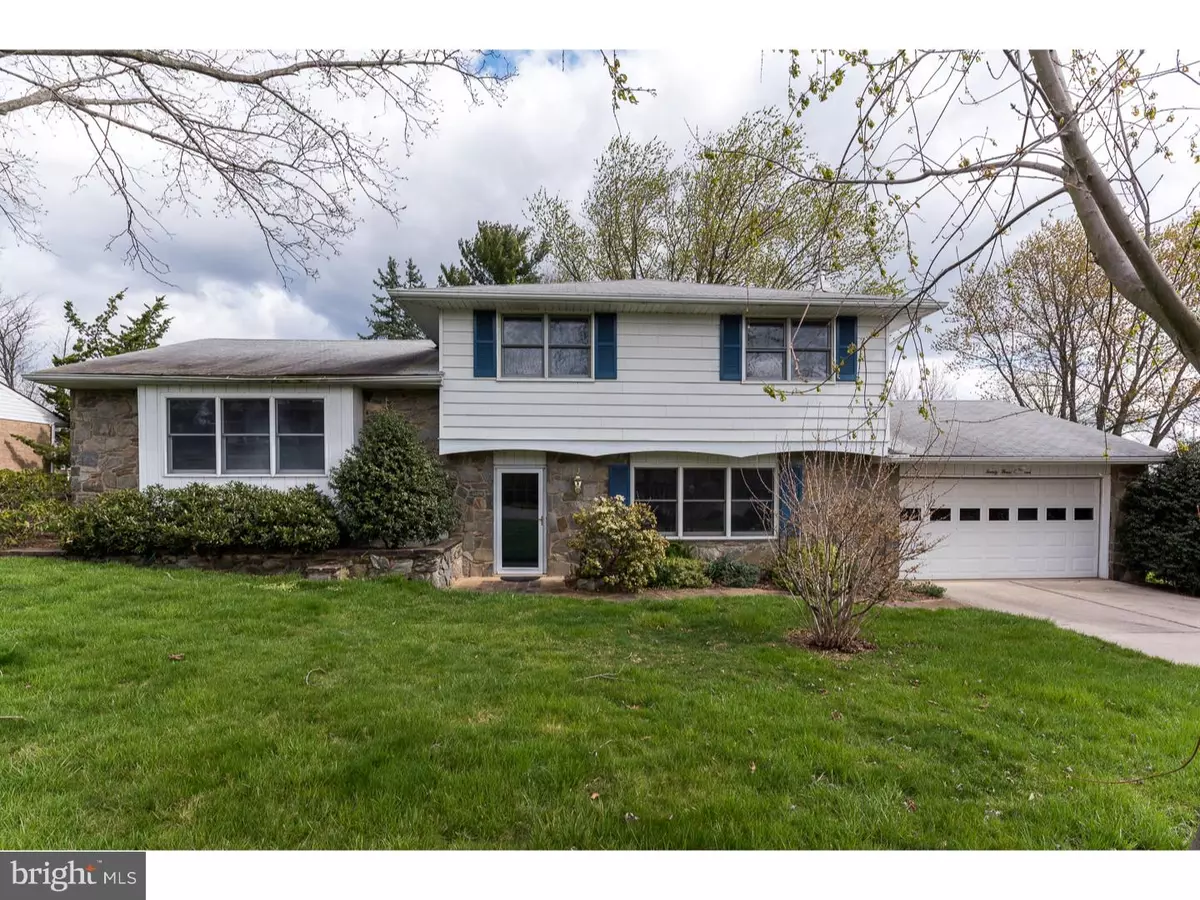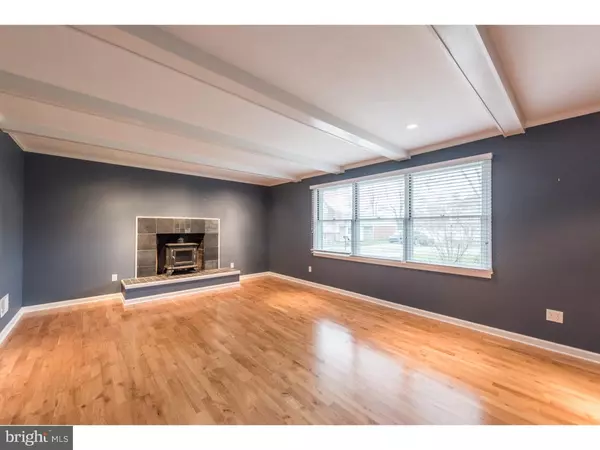$329,000
$329,000
For more information regarding the value of a property, please contact us for a free consultation.
2307 PAULWYNN RD Wilmington, DE 19810
3 Beds
3 Baths
2,225 SqFt
Key Details
Sold Price $329,000
Property Type Single Family Home
Sub Type Detached
Listing Status Sold
Purchase Type For Sale
Square Footage 2,225 sqft
Price per Sqft $147
Subdivision Wynnwood
MLS Listing ID 1003948753
Sold Date 06/15/16
Style Colonial,Split Level
Bedrooms 3
Full Baths 2
Half Baths 1
HOA Fees $50/mo
HOA Y/N Y
Abv Grd Liv Area 2,225
Originating Board TREND
Year Built 1972
Annual Tax Amount $2,748
Tax Year 2015
Lot Size 0.270 Acres
Acres 0.27
Lot Dimensions 95X125
Property Description
Beautiful 3 Bedroom 2.5 Bath stone Split Level in sought after Wynnwood. Entry Foyer includes slate a large closet and is open to the Family Room with gorgeous stone fireplace, large bright windows and striking hardwood floors, Formal Living Room features a large triple window bursting with natural light, hardwood floors, recessed lighting and built in speaker system. The updated Kitchen has tiled floors, attractive 42" cabinets, built in subzero refrigerator, recessed lighting, wall oven with microwave, electric cooktop and gleaming tile backsplash. The formal Dining Room with hardwood floors is perfect for entertaining and open right up to the bright and sunny 3 season room with access to the rear yard and Patio. The Master Bedroom offers hardwood floors, recessed lighting, updated Master Bath featuring tile floors, glass tile shower double vanity, recessed lights & a large walk-in closet. 2 additional nicely sized Bedrooms with hardwood floors. Stylish Hall Bathroom with ceramic tile floor. On the lower level is a large Laundry/Mud Room with easy access to an oversized 2 car garage. Great neighborhood, mint condition, nice level yard and many exciting amenities.
Location
State DE
County New Castle
Area Brandywine (30901)
Zoning NC10
Rooms
Other Rooms Living Room, Dining Room, Primary Bedroom, Bedroom 2, Kitchen, Family Room, Bedroom 1, Laundry, Other, Attic
Interior
Interior Features Primary Bath(s), Ceiling Fan(s), Kitchen - Eat-In
Hot Water Natural Gas
Heating Gas, Forced Air
Cooling Central A/C
Flooring Wood, Tile/Brick
Fireplaces Number 1
Fireplaces Type Stone
Equipment Oven - Self Cleaning, Dishwasher
Fireplace Y
Appliance Oven - Self Cleaning, Dishwasher
Heat Source Natural Gas
Laundry Lower Floor
Exterior
Exterior Feature Patio(s)
Garage Spaces 5.0
Utilities Available Cable TV
Water Access N
Accessibility None
Porch Patio(s)
Attached Garage 2
Total Parking Spaces 5
Garage Y
Building
Lot Description Level
Story Other
Sewer Public Sewer
Water Public
Architectural Style Colonial, Split Level
Level or Stories Other
Additional Building Above Grade
New Construction N
Schools
Elementary Schools Lancashire
Middle Schools Talley
High Schools Concord
School District Brandywine
Others
Senior Community No
Tax ID 06-033.00-171
Ownership Fee Simple
Security Features Security System
Read Less
Want to know what your home might be worth? Contact us for a FREE valuation!

Our team is ready to help you sell your home for the highest possible price ASAP

Bought with Shannon M Diiorio • Coldwell Banker Realty

GET MORE INFORMATION





