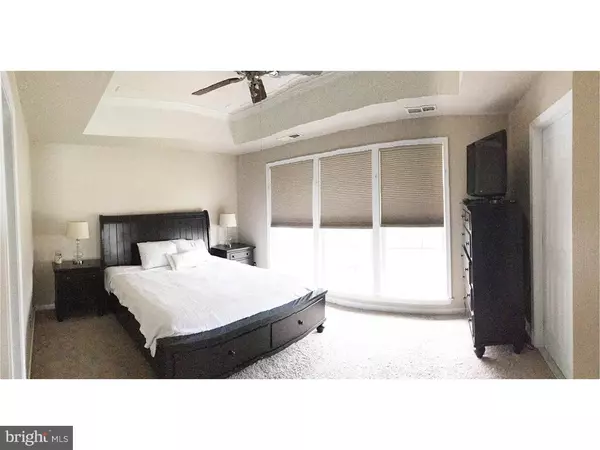$357,500
$384,900
7.1%For more information regarding the value of a property, please contact us for a free consultation.
815 W BOXBOROUGH DR Wilmington, DE 19810
3 Beds
4 Baths
2,775 SqFt
Key Details
Sold Price $357,500
Property Type Townhouse
Sub Type End of Row/Townhouse
Listing Status Sold
Purchase Type For Sale
Square Footage 2,775 sqft
Price per Sqft $128
Subdivision Ballymeade
MLS Listing ID 1003949229
Sold Date 08/22/16
Style Other
Bedrooms 3
Full Baths 3
Half Baths 1
HOA Fees $20/ann
HOA Y/N Y
Abv Grd Liv Area 2,775
Originating Board TREND
Year Built 2000
Annual Tax Amount $2,678
Tax Year 2015
Lot Size 4,792 Sqft
Acres 0.11
Lot Dimensions 37X128
Property Description
Beautifully appointed fully upgraded end unit in the highly desired, popular townhouse and single family home community of Ballymeade. Main level boasts spacious formal living room and dining room with French doors leading to deck facing fenced rear yard. Upgraded kitchen with granite counters and stainless steel appliances opens to light filled bay window bench/ breakfast area, high top bar, and family room with gas fireplace. Kitchen has pass through window to dining. Spacious office and powder room round out the main floor. Hardwood and tile flooring, wainscoting, and crown molding add to this home. Master bedroom is spacious with Jacuzzi tub, separate shower, double vanity, private water closets, and a beautifully planned large walk in closet. Two more bedrooms, laundry room and full bath complete the upper level. Lower level family room includes full bath and work out room and leads to the paver patio. Climate controlled double garage. Very convenient location.
Location
State DE
County New Castle
Area Brandywine (30901)
Zoning NCTH
Rooms
Other Rooms Living Room, Dining Room, Primary Bedroom, Bedroom 2, Kitchen, Family Room, Bedroom 1, Other, Attic
Basement Partial
Interior
Interior Features Primary Bath(s), Butlers Pantry
Hot Water Natural Gas
Heating Gas, Forced Air
Cooling Central A/C
Flooring Wood
Fireplaces Number 1
Fireplaces Type Gas/Propane
Equipment Oven - Self Cleaning, Dishwasher, Refrigerator, Disposal
Fireplace Y
Appliance Oven - Self Cleaning, Dishwasher, Refrigerator, Disposal
Heat Source Natural Gas
Laundry Main Floor
Exterior
Exterior Feature Deck(s), Patio(s)
Parking Features Inside Access, Garage Door Opener
Garage Spaces 5.0
Amenities Available Tennis Courts, Tot Lots/Playground
Water Access N
Roof Type Pitched,Shingle
Accessibility None
Porch Deck(s), Patio(s)
Attached Garage 2
Total Parking Spaces 5
Garage Y
Building
Story 3+
Sewer Public Sewer
Water Public
Architectural Style Other
Level or Stories 3+
Additional Building Above Grade
New Construction N
Schools
Elementary Schools Lancashire
Middle Schools Talley
High Schools Concord
School District Brandywine
Others
HOA Fee Include Snow Removal
Senior Community No
Tax ID 06-024.00-287
Ownership Fee Simple
Security Features Security System
Acceptable Financing Conventional
Listing Terms Conventional
Financing Conventional
Read Less
Want to know what your home might be worth? Contact us for a FREE valuation!

Our team is ready to help you sell your home for the highest possible price ASAP

Bought with Ping Xu • RE/MAX Edge
GET MORE INFORMATION





