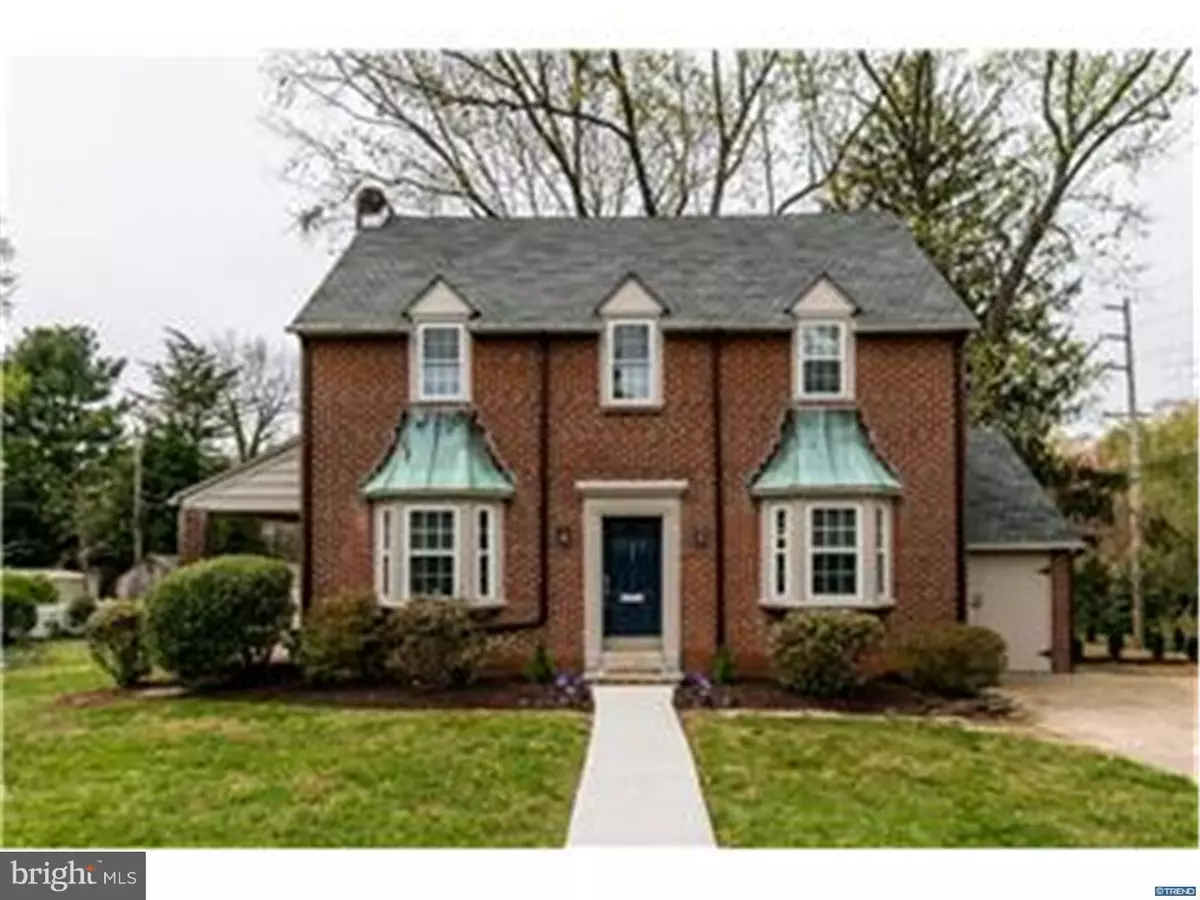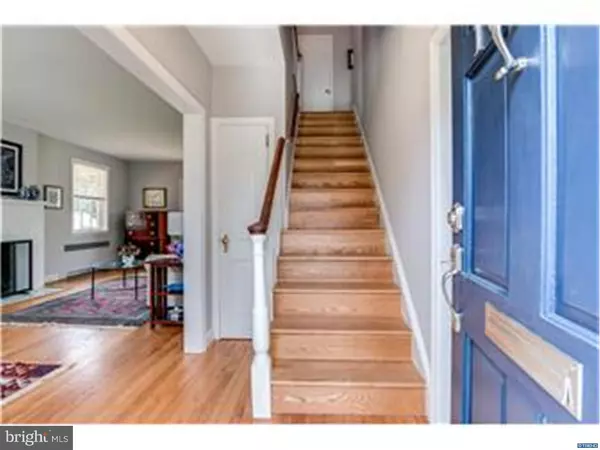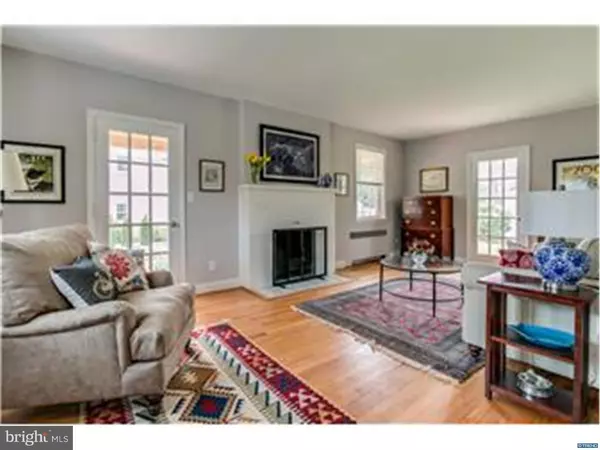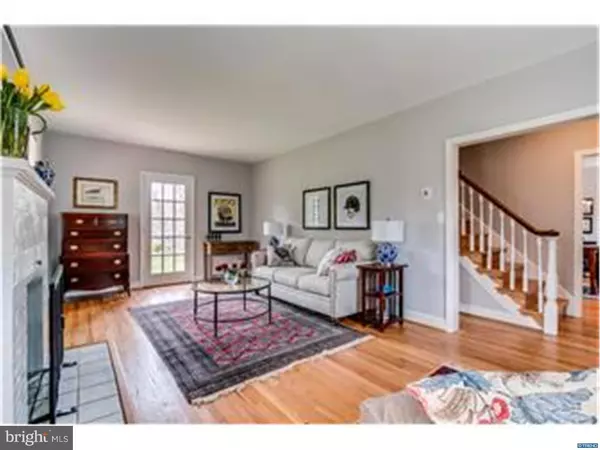$287,500
$289,900
0.8%For more information regarding the value of a property, please contact us for a free consultation.
1003 HILLSIDE BLVD Wilmington, DE 19803
3 Beds
2 Baths
1,450 SqFt
Key Details
Sold Price $287,500
Property Type Single Family Home
Sub Type Detached
Listing Status Sold
Purchase Type For Sale
Square Footage 1,450 sqft
Price per Sqft $198
Subdivision Carrcroft
MLS Listing ID 1003949695
Sold Date 05/31/16
Style Colonial
Bedrooms 3
Full Baths 1
Half Baths 1
HOA Fees $3/ann
HOA Y/N Y
Abv Grd Liv Area 1,450
Originating Board TREND
Year Built 1950
Annual Tax Amount $2,087
Tax Year 2015
Lot Size 0.290 Acres
Acres 0.29
Lot Dimensions 100 X 107
Property Description
Welcome to 1003 Hillside Blvd in Carrcroft. This Brandywine Hundred location is conveniently close to Wilmington, Philadelphia, I95 & 202. The main level is comprised of a spacious living room with fireplace and French door to side covered porch, an equally spacious dining room, a powder room and an updated kitchen with handmade cherry cabinets, a brand new stainless steel range, new microwave & new refrigerator. The second floor features 3 nice size bedrooms, a cedar closet and a full bath. Other notables features include newly refinished hardwood floors, interior and exterior paint (2015), new front windows (2015), roof (2015), furnace (2014), and main sewer line (2016). Exterior highlights include a nicely landscaped and maintained yard, side covered porch with new wood ceiling. With so much work done, all you need to do is move in and enjoy the beauty and charm that your new home has to offer.
Location
State DE
County New Castle
Area Brandywine (30901)
Zoning NC6.5
Rooms
Other Rooms Living Room, Dining Room, Primary Bedroom, Bedroom 2, Kitchen, Bedroom 1, Attic
Basement Full, Unfinished
Interior
Hot Water Oil
Heating Oil, Radiator
Cooling None
Flooring Wood, Tile/Brick
Fireplaces Number 1
Fireplaces Type Brick
Equipment Dishwasher, Built-In Microwave
Fireplace Y
Appliance Dishwasher, Built-In Microwave
Heat Source Oil
Laundry Basement
Exterior
Exterior Feature Porch(es)
Garage Spaces 1.0
Utilities Available Cable TV
Water Access N
Roof Type Shingle
Accessibility None
Porch Porch(es)
Attached Garage 1
Total Parking Spaces 1
Garage Y
Building
Lot Description Corner, Front Yard, Rear Yard, SideYard(s)
Story 2
Foundation Concrete Perimeter
Sewer Public Sewer
Water Public
Architectural Style Colonial
Level or Stories 2
Additional Building Above Grade
New Construction N
Schools
Elementary Schools Carrcroft
Middle Schools Springer
High Schools Mount Pleasant
School District Brandywine
Others
HOA Fee Include Snow Removal
Senior Community No
Tax ID 0610300260
Ownership Fee Simple
Acceptable Financing Conventional, FHA 203(b)
Listing Terms Conventional, FHA 203(b)
Financing Conventional,FHA 203(b)
Read Less
Want to know what your home might be worth? Contact us for a FREE valuation!

Our team is ready to help you sell your home for the highest possible price ASAP

Bought with Howard Reamer • RE/MAX 1st Choice - Smyrna

GET MORE INFORMATION





