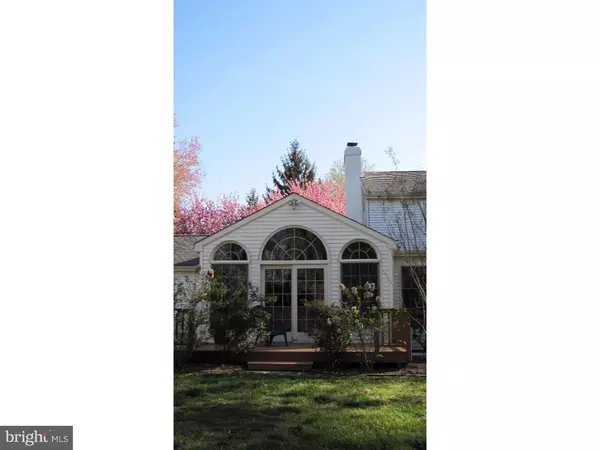$380,000
$379,900
For more information regarding the value of a property, please contact us for a free consultation.
5 TALLY HO CIR Newark, DE 19711
4 Beds
3 Baths
2,675 SqFt
Key Details
Sold Price $380,000
Property Type Single Family Home
Sub Type Detached
Listing Status Sold
Purchase Type For Sale
Square Footage 2,675 sqft
Price per Sqft $142
Subdivision Covered Bridge Farms
MLS Listing ID 1003949761
Sold Date 07/15/16
Style Colonial
Bedrooms 4
Full Baths 2
Half Baths 1
HOA Fees $39/ann
HOA Y/N Y
Abv Grd Liv Area 2,675
Originating Board TREND
Year Built 1970
Annual Tax Amount $3,830
Tax Year 2015
Lot Size 1.290 Acres
Acres 1.29
Lot Dimensions 109X245
Property Description
You will FALL IN LOVE with this home! This beautiful farmhouse has ALL the attributes you are looking for: Over an acre of land (1.29 acre), 4 Bedrooms, 2.5 Baths, a gorgeous sun room addition with great window design overlooking a scenic backyard, a cozy family room with a wood-burning fireplace, hardwood floors throughout, updated kitchen, a finished basement, 2-car garage and ample driveway parking, a huge deck and that amazing in-ground pool! Perfect setting for you family gatherings. This bucolic retreat is located on a secluded Cul-de-Sac in sought after Covered Bridge Farms, minutes from downtown Newark, UD, and White Clay State Park, and within the Newark Charter 5-mile radius. Location, Location, Location! ***Please note that the septic system is soon to be replaced.
Location
State DE
County New Castle
Area Newark/Glasgow (30905)
Zoning NC21
Rooms
Other Rooms Living Room, Dining Room, Primary Bedroom, Bedroom 2, Bedroom 3, Kitchen, Family Room, Bedroom 1, Other, Attic
Basement Full
Interior
Interior Features Primary Bath(s), Skylight(s), Ceiling Fan(s), Attic/House Fan, Water Treat System, Dining Area
Hot Water Electric
Heating Oil, Forced Air
Cooling Central A/C
Flooring Wood, Fully Carpeted, Tile/Brick
Fireplaces Number 1
Fireplaces Type Brick
Equipment Dishwasher, Built-In Microwave
Fireplace Y
Appliance Dishwasher, Built-In Microwave
Heat Source Oil
Laundry Upper Floor, Basement
Exterior
Exterior Feature Deck(s)
Parking Features Inside Access, Garage Door Opener
Garage Spaces 5.0
Pool In Ground
Water Access N
Roof Type Pitched,Shingle
Accessibility None
Porch Deck(s)
Attached Garage 2
Total Parking Spaces 5
Garage Y
Building
Lot Description Cul-de-sac, Level, Front Yard, Rear Yard, SideYard(s)
Story 2
Foundation Brick/Mortar
Sewer On Site Septic
Water Well
Architectural Style Colonial
Level or Stories 2
Additional Building Above Grade
Structure Type Cathedral Ceilings
New Construction N
Schools
School District Christina
Others
HOA Fee Include Common Area Maintenance,Trash
Senior Community No
Tax ID 09-007.20-046
Ownership Fee Simple
Acceptable Financing Conventional, VA, FHA 203(b)
Listing Terms Conventional, VA, FHA 203(b)
Financing Conventional,VA,FHA 203(b)
Read Less
Want to know what your home might be worth? Contact us for a FREE valuation!

Our team is ready to help you sell your home for the highest possible price ASAP

Bought with Chris Ledeker • BHHS Fox & Roach - Hockessin

GET MORE INFORMATION





