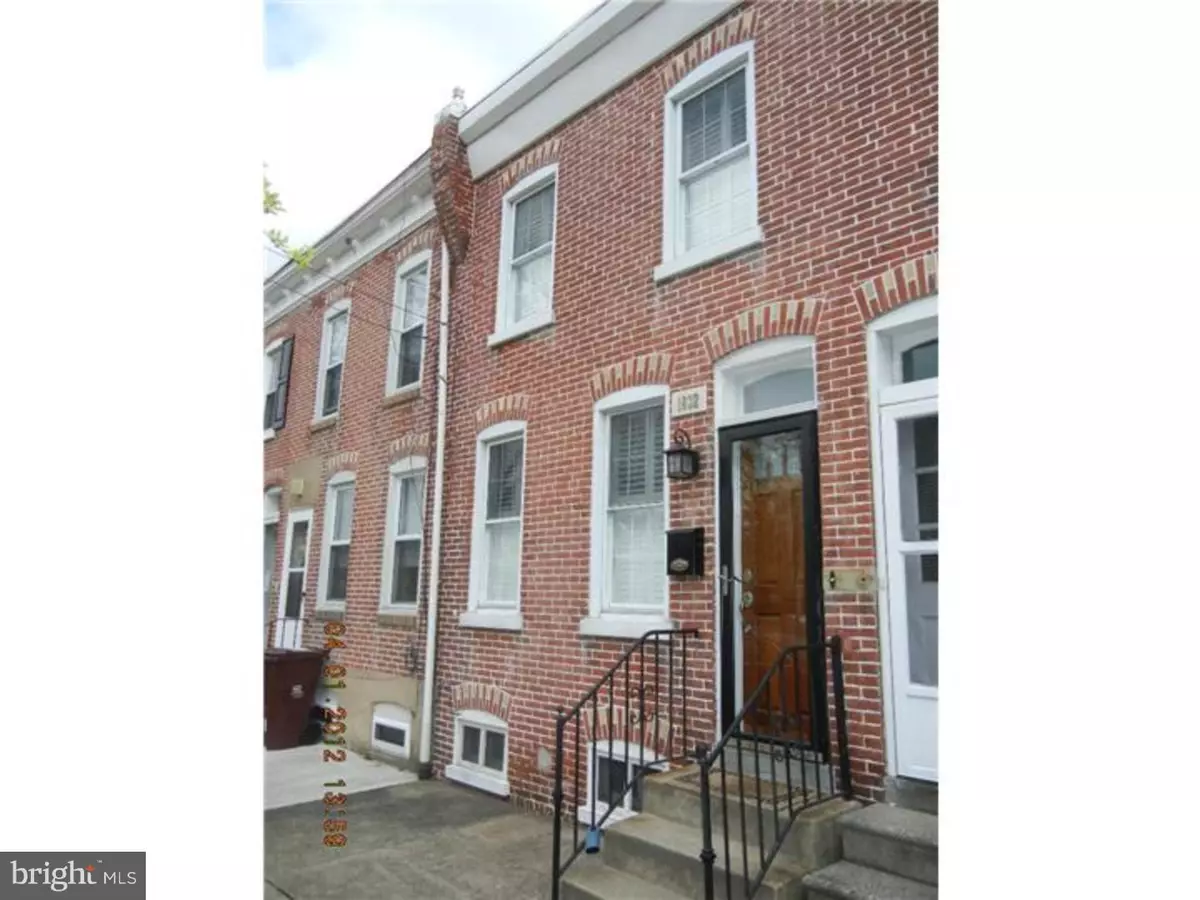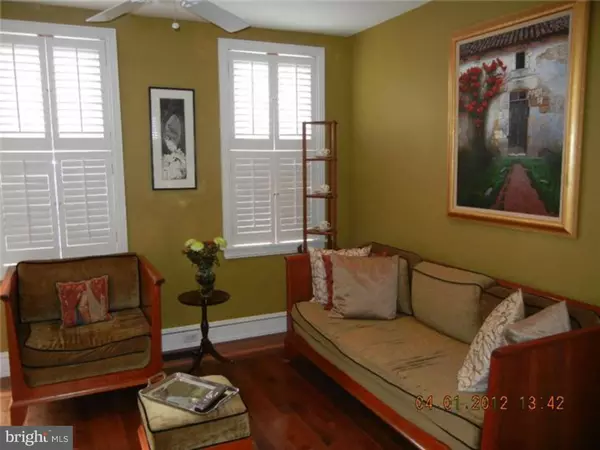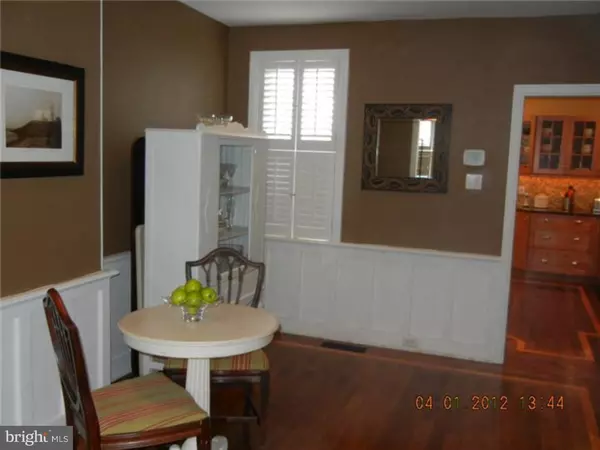$254,500
$257,000
1.0%For more information regarding the value of a property, please contact us for a free consultation.
1832 N UNION ST Wilmington, DE 19806
3 Beds
2 Baths
1,000 SqFt
Key Details
Sold Price $254,500
Property Type Townhouse
Sub Type Interior Row/Townhouse
Listing Status Sold
Purchase Type For Sale
Square Footage 1,000 sqft
Price per Sqft $254
Subdivision Forty Acres
MLS Listing ID 1003950079
Sold Date 07/08/16
Style Traditional
Bedrooms 3
Full Baths 2
HOA Y/N N
Abv Grd Liv Area 1,000
Originating Board TREND
Year Built 1920
Annual Tax Amount $2,250
Tax Year 2015
Lot Size 871 Sqft
Acres 0.02
Lot Dimensions 14X77
Property Description
Exceptional Forty Acres Row home! As soon as you enter this property, pride of ownership, attention to detail, and fine craftsmanship abound. Greeted by hardwood flooring, custom tile work, and meticulous millwork, this home will not disappoint! As you continue through the dining room and past the built in butler, you will enter the costume kitchen that features granite counters, glass door cabinetry, wine rack, and gorgeous backsplash. As you continue on through the first floor you reach the incredible tile work completed with tumbled marble. the laundry/ mud room leads you to the maintenance free slate patio. Following the wainscoting to the second floor you will find a Durango Limestone heated floor bathroom with a whirlpool tub. Down the hall is the main bedroom and second bedroom where closets are equipped with built in organizers. Towards the rear of the house you find the quaint third bedroom, that could easily meet thee needs of a home office overlooking the grass lot behind the property.
Location
State DE
County New Castle
Area Wilmington (30906)
Zoning 26R-3
Rooms
Other Rooms Living Room, Dining Room, Primary Bedroom, Bedroom 2, Kitchen, Family Room, Bedroom 1, Laundry
Basement Partial, Unfinished
Interior
Interior Features Primary Bath(s), Ceiling Fan(s), Stall Shower
Hot Water Natural Gas
Heating Gas, Forced Air, Programmable Thermostat
Cooling Central A/C
Flooring Wood, Tile/Brick, Stone
Equipment Disposal, Energy Efficient Appliances
Fireplace N
Window Features Energy Efficient
Appliance Disposal, Energy Efficient Appliances
Heat Source Natural Gas
Laundry Main Floor
Exterior
Exterior Feature Patio(s)
Water Access N
Roof Type Flat
Accessibility None
Porch Patio(s)
Garage N
Building
Story 2
Foundation Stone
Sewer Public Sewer
Water Public
Architectural Style Traditional
Level or Stories 2
Additional Building Above Grade
New Construction N
Schools
Elementary Schools Highlands
Middle Schools Alexis I. Du Pont
High Schools John Dickinson
School District Red Clay Consolidated
Others
Senior Community No
Tax ID 26-013.10-130
Ownership Fee Simple
Acceptable Financing Conventional, VA, FHA 203(b)
Listing Terms Conventional, VA, FHA 203(b)
Financing Conventional,VA,FHA 203(b)
Read Less
Want to know what your home might be worth? Contact us for a FREE valuation!

Our team is ready to help you sell your home for the highest possible price ASAP

Bought with Andrew D Engel • Patterson-Schwartz-Hockessin
GET MORE INFORMATION





