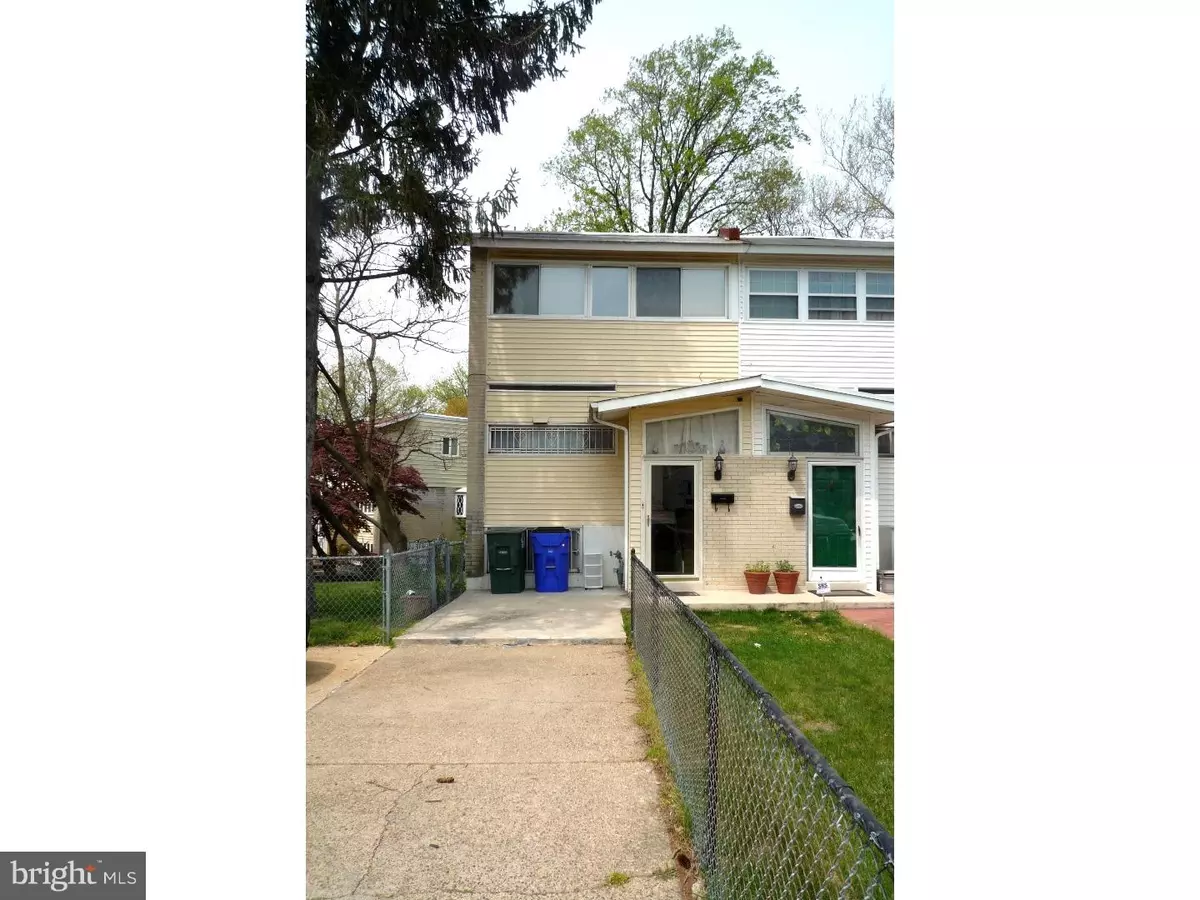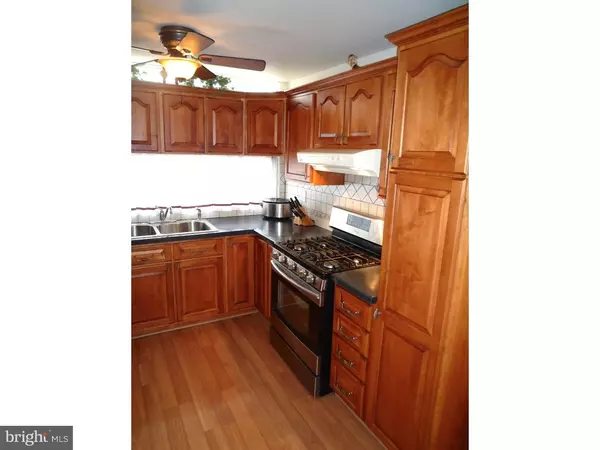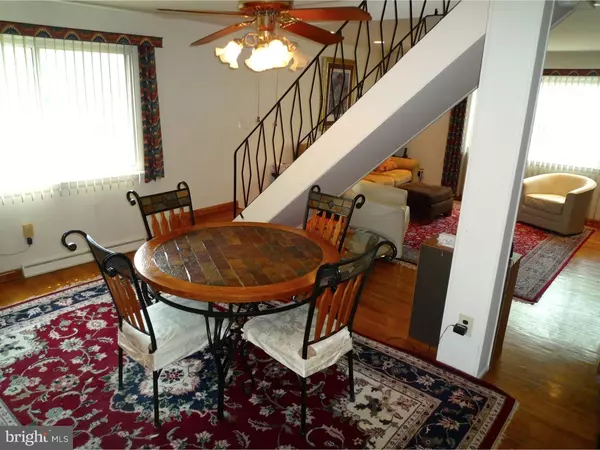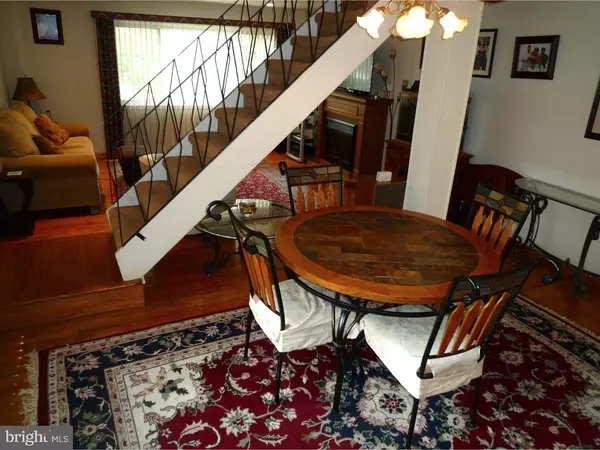$90,000
$105,000
14.3%For more information regarding the value of a property, please contact us for a free consultation.
41 OAKMONT DR New Castle, DE 19720
3 Beds
2 Baths
1,575 SqFt
Key Details
Sold Price $90,000
Property Type Townhouse
Sub Type End of Row/Townhouse
Listing Status Sold
Purchase Type For Sale
Square Footage 1,575 sqft
Price per Sqft $57
Subdivision Oakmont
MLS Listing ID 1003950327
Sold Date 07/11/16
Style Traditional
Bedrooms 3
Full Baths 2
HOA Y/N N
Abv Grd Liv Area 1,575
Originating Board TREND
Year Built 1959
Annual Tax Amount $674
Tax Year 2015
Lot Size 5,227 Sqft
Acres 0.12
Lot Dimensions 97X102
Property Description
This nicely maintained & updated end unit town home with brick & vinyl exterior is ready for it's new owner! 3 Car off-street parking on expanded driveway leading to the large front patio. Corner lot is completely fenced in. Enter at Foyer & head up a few steps to the main floor landing featuring an open floor plan w/ center staircase & great natural light. The Living & Dining Rms both offer HW fls, neutral decor, updated windows at both the side and rear providing great natural light, recessed lighting in the Living Rm & a lighted ceiling fan in the Dining Rm. The Open staircase allows for the easy flow of the main floor and great space for your day to day living! The Kitchen has also been updated to include HW fls,new cabinets w/ decorative crown molding,tile backsplash,lots of counter space,double sink,pantry cabinet,lighted ceiling fan and great natural light. Upstairs is the Master BR featuring double closets for great storage. The renovated full bath on the 2nd fl offers tile flooring & decorative tile tub/shower combo, new vanity sink & large mirrored medicine cabinet. Bedroom 2 is spacious & features big windows for great natural light. Bedroom 3 is on the lower level and offers great natural light & plenty of closet storage. Also on this level is a 2nd full bath fully renovated w/ custom tile floors & tub surround and a vanity sink w/ storage. The cozy Family Rm provides extra living space and features a full sized laundry closet w/ vinyl floor & big storage nook complete w/ counter & built in cabinets,a lighted ceiling fan,utility closet & updated slider door w/ built-in privacy blinds that leads out to the large rear patio, attached storage shed & spacious back/side yards with mature bushes & trees for privacy & plenty of space for those upcoming spring & summer BBQs! New A/C system just 6 yrs ago. New Gas Heater just 7 yrs ago. Security System. This home is truly in move-in condition & sellers are willing to have new carpeting installed prior to settlement with an acceptable Offer! Why continue to pay rent when you can own this affordable home? Conveniently located near major Routes 13 & 9 as well as I495. Just minutes to Wilmington's Waterfront Attractions, Dining & Shopping options. Put this home on your next tour.
Location
State DE
County New Castle
Area New Castle/Red Lion/Del.City (30904)
Zoning NCTH
Rooms
Other Rooms Living Room, Dining Room, Primary Bedroom, Bedroom 2, Kitchen, Family Room, Bedroom 1, Attic
Basement Full, Fully Finished
Interior
Interior Features Ceiling Fan(s)
Hot Water Natural Gas
Heating Gas, Forced Air
Cooling Central A/C
Flooring Wood, Fully Carpeted, Tile/Brick
Equipment Built-In Range, Disposal, Built-In Microwave
Fireplace N
Window Features Replacement
Appliance Built-In Range, Disposal, Built-In Microwave
Heat Source Natural Gas
Laundry Lower Floor
Exterior
Exterior Feature Patio(s)
Garage Spaces 3.0
Fence Other
Water Access N
Roof Type Pitched,Shingle
Accessibility None
Porch Patio(s)
Total Parking Spaces 3
Garage N
Building
Lot Description Level, Front Yard, Rear Yard, SideYard(s)
Story 2
Sewer Public Sewer
Water Public
Architectural Style Traditional
Level or Stories 2
Additional Building Above Grade, Shed
New Construction N
Schools
Elementary Schools Harry O. Eisenberg
Middle Schools Calvin R. Mccullough
High Schools William Penn
School District Colonial
Others
Senior Community No
Tax ID 10-005.40-404
Ownership Fee Simple
Security Features Security System
Acceptable Financing Conventional, VA, FHA 203(b)
Listing Terms Conventional, VA, FHA 203(b)
Financing Conventional,VA,FHA 203(b)
Read Less
Want to know what your home might be worth? Contact us for a FREE valuation!

Our team is ready to help you sell your home for the highest possible price ASAP

Bought with Debra L Wetherby • Coldwell Banker Realty
GET MORE INFORMATION





