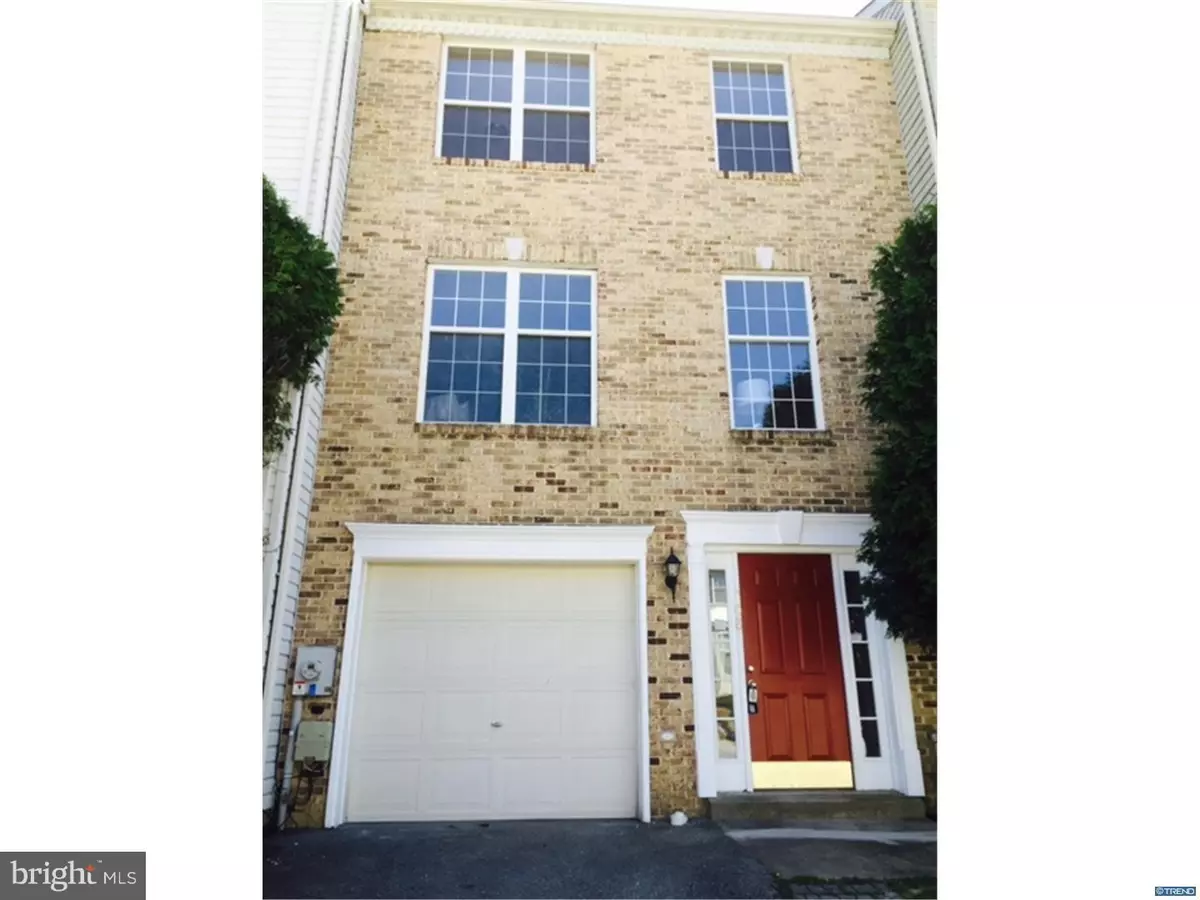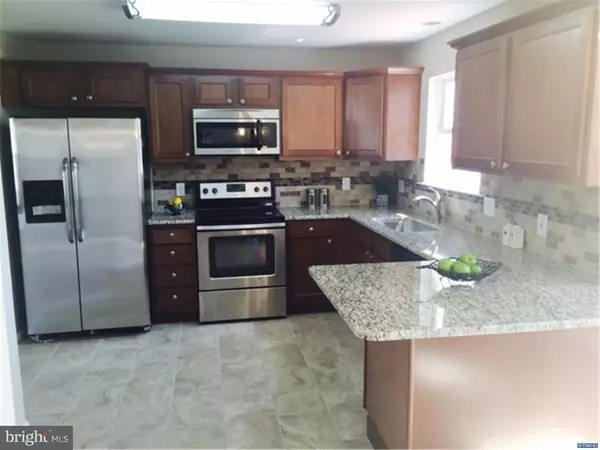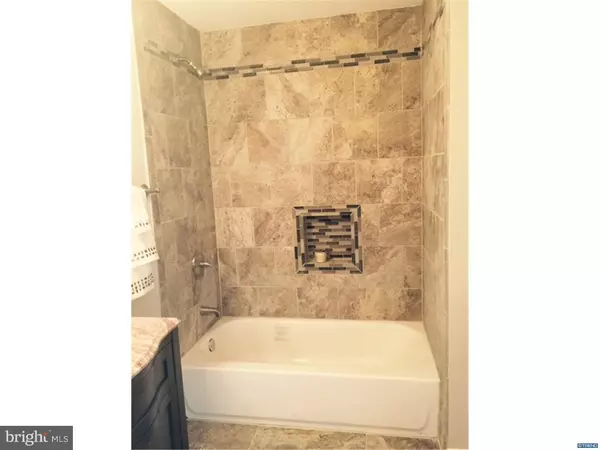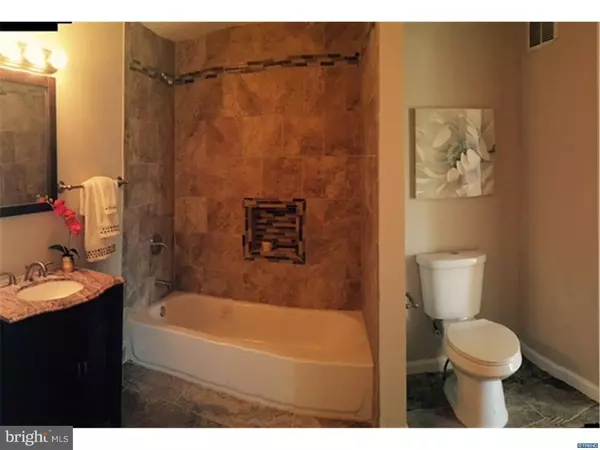$209,900
$209,900
For more information regarding the value of a property, please contact us for a free consultation.
208 PAVIN CT Newark, DE 19702
3 Beds
3 Baths
1,800 SqFt
Key Details
Sold Price $209,900
Property Type Townhouse
Sub Type Interior Row/Townhouse
Listing Status Sold
Purchase Type For Sale
Square Footage 1,800 sqft
Price per Sqft $116
Subdivision Eagle Trace
MLS Listing ID 1003950039
Sold Date 06/28/16
Style Colonial
Bedrooms 3
Full Baths 1
Half Baths 2
HOA Y/N N
Abv Grd Liv Area 1,800
Originating Board TREND
Year Built 1998
Annual Tax Amount $1,720
Tax Year 2015
Lot Size 2,178 Sqft
Acres 0.05
Lot Dimensions 20X110
Property Description
Fantastic opportunity! Renovated 2016. Located in Eagle Trace, this 3 bedroom, 1.2 bathroom townhouse is move in ready and features endless upgrades! The main level presents a spacious living room with beautiful new hardwood floors. The updated kitchen offers ample cabinetry, granite counter tops, stainless steel appliances, and custom tile backsplash. The upper level presents 3 additional bedrooms and a large full bathroom surrounded in custom tile. Additional features include a large deck and walk out slider on the lower level! Close to Rt 1 and 95! Make your offer today!
Location
State DE
County New Castle
Area Newark/Glasgow (30905)
Zoning NCTH
Rooms
Other Rooms Living Room, Dining Room, Primary Bedroom, Bedroom 2, Kitchen, Family Room, Bedroom 1
Basement Full, Fully Finished
Interior
Interior Features Butlers Pantry, Kitchen - Eat-In
Hot Water Natural Gas
Heating Gas, Forced Air
Cooling Central A/C
Flooring Wood, Fully Carpeted, Tile/Brick
Equipment Built-In Range, Dishwasher, Refrigerator, Disposal, Built-In Microwave
Fireplace N
Appliance Built-In Range, Dishwasher, Refrigerator, Disposal, Built-In Microwave
Heat Source Natural Gas
Laundry Lower Floor
Exterior
Exterior Feature Deck(s)
Garage Spaces 3.0
Water Access N
Roof Type Shingle
Accessibility None
Porch Deck(s)
Attached Garage 1
Total Parking Spaces 3
Garage Y
Building
Story 2
Sewer Public Sewer
Water Public
Architectural Style Colonial
Level or Stories 2
Additional Building Above Grade
Structure Type 9'+ Ceilings
New Construction N
Schools
School District Christina
Others
Senior Community No
Tax ID 11-017.40-258
Ownership Fee Simple
Acceptable Financing Conventional, VA, Private, FHA 203(b), USDA
Listing Terms Conventional, VA, Private, FHA 203(b), USDA
Financing Conventional,VA,Private,FHA 203(b),USDA
Read Less
Want to know what your home might be worth? Contact us for a FREE valuation!

Our team is ready to help you sell your home for the highest possible price ASAP

Bought with Earl Endrich • BHHS Fox & Roach - Hockessin
GET MORE INFORMATION





