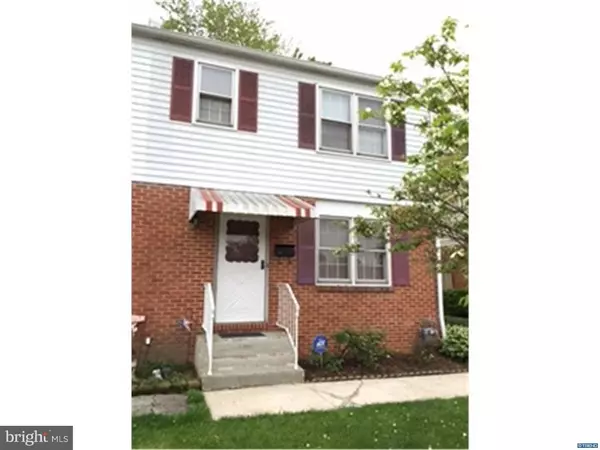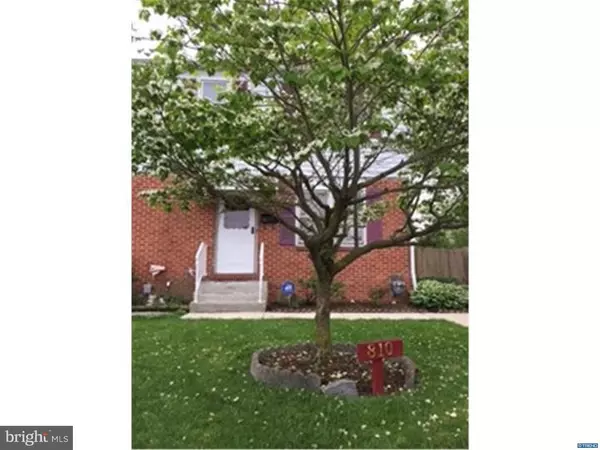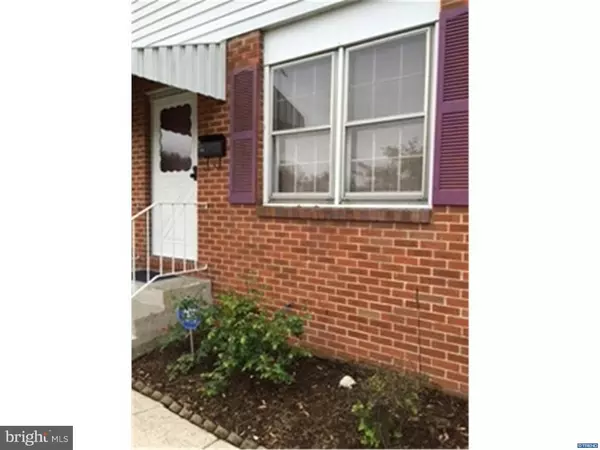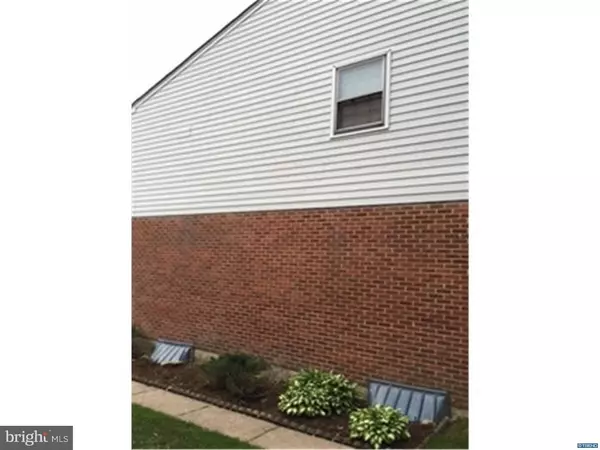$150,000
$150,000
For more information regarding the value of a property, please contact us for a free consultation.
810 TREMONT ST New Castle, DE 19720
3 Beds
2 Baths
3,485 Sqft Lot
Key Details
Sold Price $150,000
Property Type Townhouse
Sub Type End of Row/Townhouse
Listing Status Sold
Purchase Type For Sale
Subdivision Old New Castle
MLS Listing ID 1003950537
Sold Date 03/31/17
Style Other
Bedrooms 3
Full Baths 1
Half Baths 1
HOA Y/N N
Originating Board TREND
Year Built 1975
Annual Tax Amount $1,469
Tax Year 2016
Lot Size 3,485 Sqft
Acres 0.08
Lot Dimensions 32 X 114
Property Description
Come see this great end of the row townhome located within walking distance to Battery Park and the Delaware River in charming Old New Castle. Handsome exterior with brick and low maintenance siding. Enter the big and bright living room that leads into the formal dining room. The eat-in-kitchen features newer appliances and plenty of cabinet space. Walk upstairs you'll find three generous sized bedrooms, a full bath, and pull down stairs for attic storage. The lower level is finished with a family room, cedar lined closet, half bath, and laundry/utililty room. Spend sunny days outdoors in the fenced backyard and invite your friends and family over for a bar-be-que and fun. Nicely landscaped lot with white dogwood tree, rose bushes, perennials, and mature trees. Natural gas heat and central air conditioning, plus ceiling fans and a whole house fan to keep you cool this summer.
Location
State DE
County New Castle
Area New Castle/Red Lion/Del.City (30904)
Zoning 21R-3
Rooms
Other Rooms Living Room, Dining Room, Primary Bedroom, Bedroom 2, Kitchen, Family Room, Bedroom 1, Laundry, Attic
Basement Partial, Outside Entrance
Interior
Interior Features Ceiling Fan(s), Attic/House Fan, Kitchen - Eat-In
Hot Water Natural Gas
Heating Gas, Forced Air
Cooling Central A/C
Flooring Fully Carpeted, Vinyl
Equipment Built-In Range, Oven - Self Cleaning, Dishwasher, Refrigerator
Fireplace N
Appliance Built-In Range, Oven - Self Cleaning, Dishwasher, Refrigerator
Heat Source Natural Gas
Laundry Lower Floor
Exterior
Garage Spaces 2.0
Fence Other
Utilities Available Cable TV
Water Access N
Roof Type Shingle
Accessibility None
Total Parking Spaces 2
Garage N
Building
Lot Description Level, Front Yard, Rear Yard, SideYard(s)
Story 2
Foundation Brick/Mortar
Sewer Public Sewer
Water Public
Architectural Style Other
Level or Stories 2
New Construction N
Schools
School District Colonial
Others
Senior Community No
Tax ID 21-014.00-479
Ownership Fee Simple
Acceptable Financing Conventional, VA, FHA 203(b)
Listing Terms Conventional, VA, FHA 203(b)
Financing Conventional,VA,FHA 203(b)
Read Less
Want to know what your home might be worth? Contact us for a FREE valuation!

Our team is ready to help you sell your home for the highest possible price ASAP

Bought with Joseph Poole • RE/MAX Associates-Wilmington

GET MORE INFORMATION





