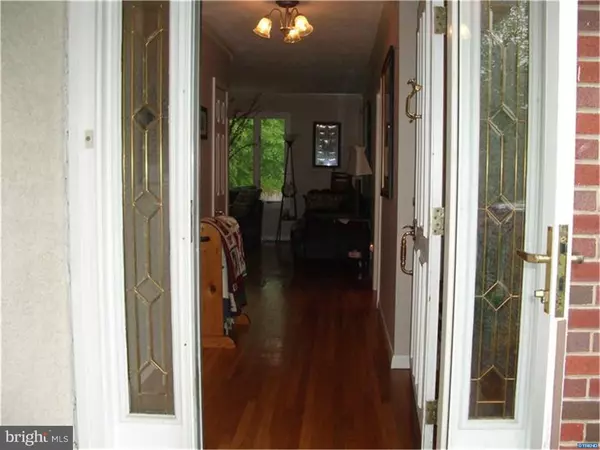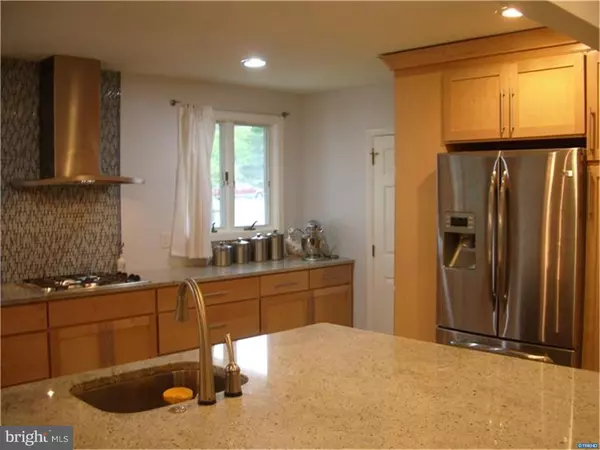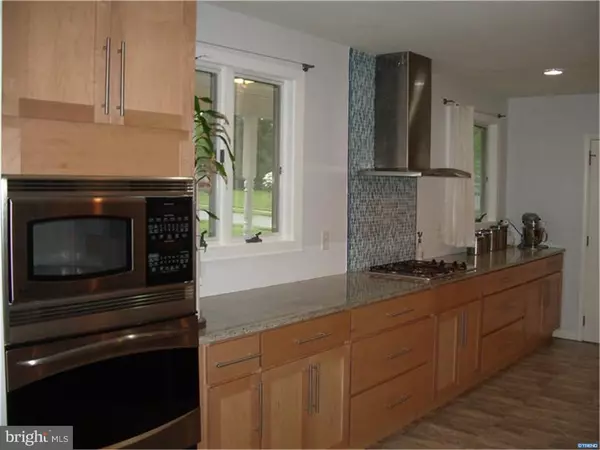$323,500
$323,500
For more information regarding the value of a property, please contact us for a free consultation.
3005 MAPLE SHADE LN Wilmington, DE 19810
3 Beds
3 Baths
1,750 SqFt
Key Details
Sold Price $323,500
Property Type Single Family Home
Sub Type Detached
Listing Status Sold
Purchase Type For Sale
Square Footage 1,750 sqft
Price per Sqft $184
Subdivision Woodbine
MLS Listing ID 1003950911
Sold Date 11/15/16
Style Ranch/Rambler
Bedrooms 3
Full Baths 2
Half Baths 1
HOA Fees $2/ann
HOA Y/N Y
Abv Grd Liv Area 1,750
Originating Board TREND
Year Built 1963
Annual Tax Amount $2,678
Tax Year 2015
Lot Size 10,454 Sqft
Acres 0.24
Lot Dimensions 80 X 130
Property Description
Motivated seller says get ready for summer...beautiful 3 bedroom 2 1/2 bath well maintained ranch in desirable Woodbine neighborhood with in-ground pool. Lovely home on beautifully landscaped wooded lot. Glass sidelight front door welcomes you to foyer which boasts beautiful gleaming hardwood floors that run throughout the house. Living room and dining room each have French doors that lead to a huge sunroom. Completely remodeled full eat-in kitchen includes stainless appliances and hood, huge granite island with extra sink, recessed lighting, touch faucet, central vac and an abundance of cabinets and other built-ins. Laundry is conveniently located off the kitchen which includes plenty of pantry space. Bedroom wing includes master with bath and walk-in closet. 2 other nicely sized bedrooms share a beautifully remodeled hall bath with tile floor and tub surround. Abundance of windows showcase a mature yard and well maintained in-ground pool and rear deck. Lower level includes huge family room and half bath. Additional updates include fresh paint, Anderson windows, pool pump and filter and electric. Stucco inspection completed 2015. This lovely home is located in Brandywine School district, a block from Bonsall Park, close to I-95, RT 202, and a quick hop to Philly. Schedule your showing today!
Location
State DE
County New Castle
Area Brandywine (30901)
Zoning NC10
Rooms
Other Rooms Living Room, Dining Room, Primary Bedroom, Bedroom 2, Kitchen, Family Room, Bedroom 1, Other, Attic
Basement Partial
Interior
Interior Features Primary Bath(s), Kitchen - Island, Butlers Pantry, Ceiling Fan(s), Central Vacuum, Stall Shower, Kitchen - Eat-In
Hot Water Natural Gas
Heating Gas, Forced Air
Cooling Central A/C
Flooring Wood, Vinyl, Tile/Brick
Equipment Built-In Range, Oven - Wall, Oven - Self Cleaning, Dishwasher, Disposal, Built-In Microwave
Fireplace N
Window Features Replacement
Appliance Built-In Range, Oven - Wall, Oven - Self Cleaning, Dishwasher, Disposal, Built-In Microwave
Heat Source Natural Gas
Laundry Main Floor
Exterior
Exterior Feature Roof, Porch(es)
Parking Features Inside Access, Garage Door Opener
Garage Spaces 5.0
Fence Other
Pool In Ground
Utilities Available Cable TV
Water Access N
Roof Type Pitched,Shingle
Accessibility None
Porch Roof, Porch(es)
Attached Garage 2
Total Parking Spaces 5
Garage Y
Building
Lot Description Level, Front Yard, Rear Yard
Story 1
Foundation Brick/Mortar
Sewer Public Sewer
Water Public
Architectural Style Ranch/Rambler
Level or Stories 1
Additional Building Above Grade
New Construction N
Schools
School District Brandywine
Others
Senior Community No
Tax ID 0605300060
Ownership Fee Simple
Security Features Security System
Acceptable Financing Conventional, VA, FHA 203(b)
Listing Terms Conventional, VA, FHA 203(b)
Financing Conventional,VA,FHA 203(b)
Read Less
Want to know what your home might be worth? Contact us for a FREE valuation!

Our team is ready to help you sell your home for the highest possible price ASAP

Bought with Olga B Mcdowell • Concord Realty Group

GET MORE INFORMATION





