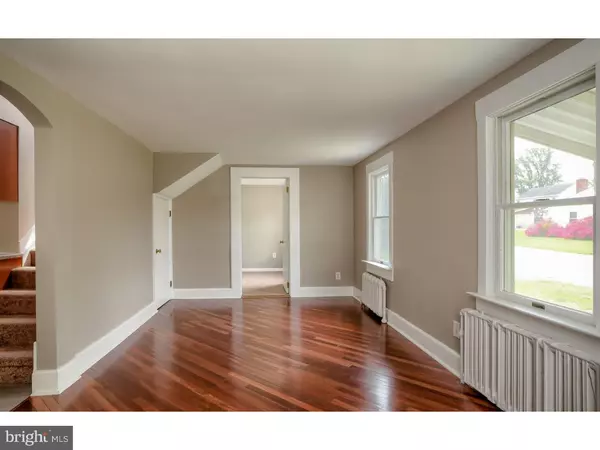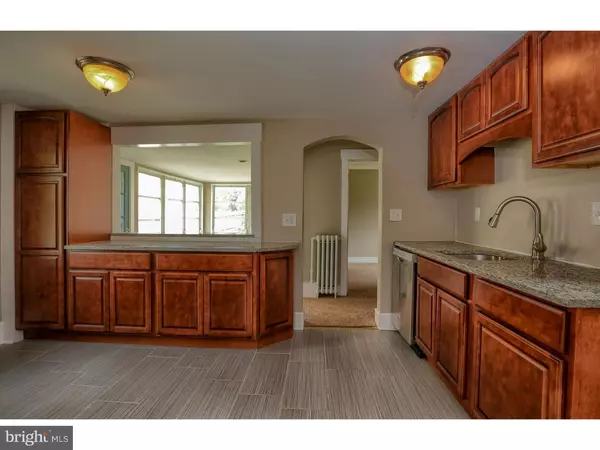$170,000
$172,900
1.7%For more information regarding the value of a property, please contact us for a free consultation.
3911 PINE ST Wilmington, DE 19808
3 Beds
1 Bath
1,275 SqFt
Key Details
Sold Price $170,000
Property Type Single Family Home
Sub Type Detached
Listing Status Sold
Purchase Type For Sale
Square Footage 1,275 sqft
Price per Sqft $133
Subdivision Marshallton Hgts
MLS Listing ID 1003951097
Sold Date 07/29/16
Style Bungalow
Bedrooms 3
Full Baths 1
HOA Y/N N
Abv Grd Liv Area 1,275
Originating Board TREND
Year Built 1946
Annual Tax Amount $1,068
Tax Year 2015
Lot Size 8,276 Sqft
Acres 0.19
Lot Dimensions 100X83
Property Description
Welcome to this charming single family home loaded with updates. Charm and character greet you at the front porch and lead you into the tile foyer with custom closet doors, hardwood flooring graces the large living room. The kitchen is remodeled and includes new cabinets, granite counters, stainless steel appliances and tile flooring. A large sun-room serves as the perfect dining area and is drenched in natural light. A full remodeled bath with upgraded vanity and subway tile tub surround are featured as are 2 spacious bedrooms. In addition the upper level features a large bedroom with built in shelving. The full basement provides for ample storage and utility area. This great home also offers a large back yard for upcoming summer gatherings. A great location minutes to Kirkwood highway, 141 and 95, this move in ready home is sure to impress.
Location
State DE
County New Castle
Area Elsmere/Newport/Pike Creek (30903)
Zoning NC5
Rooms
Other Rooms Living Room, Dining Room, Primary Bedroom, Bedroom 2, Kitchen, Bedroom 1, Other
Basement Partial, Unfinished
Interior
Interior Features Kitchen - Eat-In
Hot Water Natural Gas
Heating Gas, Hot Water
Cooling None
Flooring Wood, Tile/Brick
Equipment Dishwasher
Fireplace N
Appliance Dishwasher
Heat Source Natural Gas
Laundry Lower Floor
Exterior
Exterior Feature Porch(es)
Water Access N
Roof Type Pitched,Shingle
Accessibility None
Porch Porch(es)
Garage N
Building
Story 1
Sewer Public Sewer
Water Public
Architectural Style Bungalow
Level or Stories 1
Additional Building Above Grade
New Construction N
Schools
School District Red Clay Consolidated
Others
Senior Community No
Tax ID 08-044.40-276
Ownership Fee Simple
Acceptable Financing Conventional, VA, FHA 203(b)
Listing Terms Conventional, VA, FHA 203(b)
Financing Conventional,VA,FHA 203(b)
Read Less
Want to know what your home might be worth? Contact us for a FREE valuation!

Our team is ready to help you sell your home for the highest possible price ASAP

Bought with Donna Weed • Long & Foster Real Estate, Inc.

GET MORE INFORMATION





