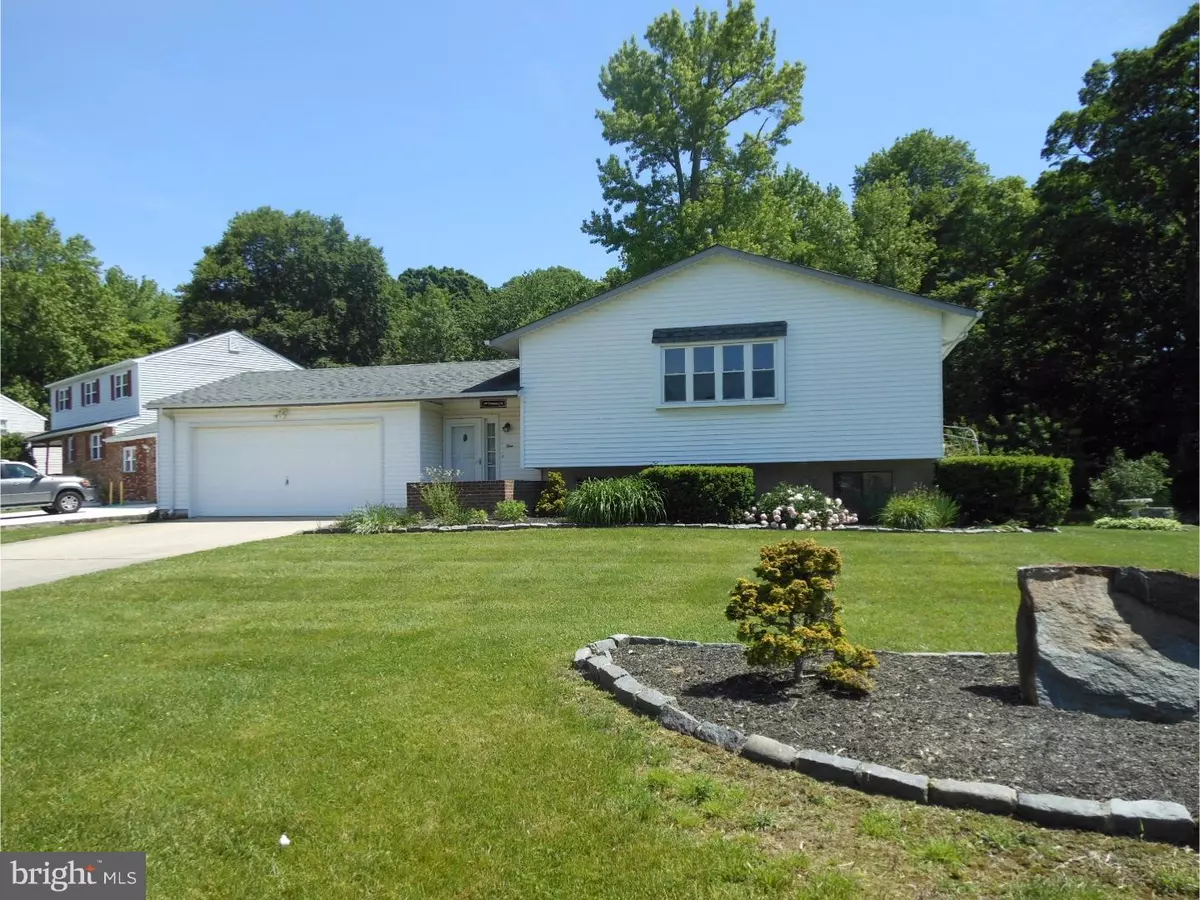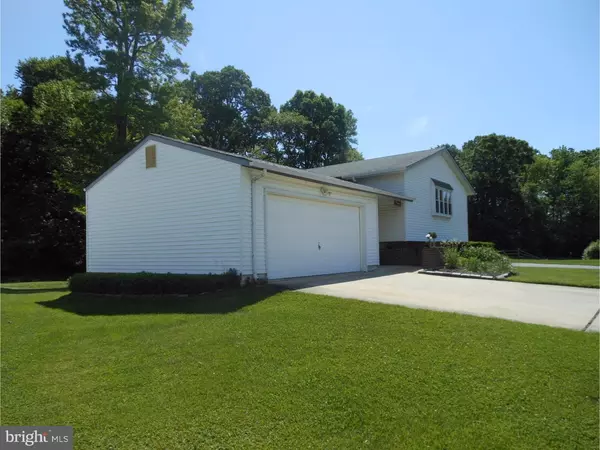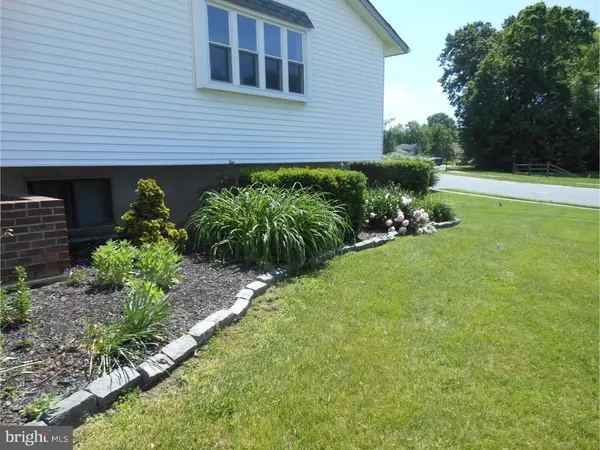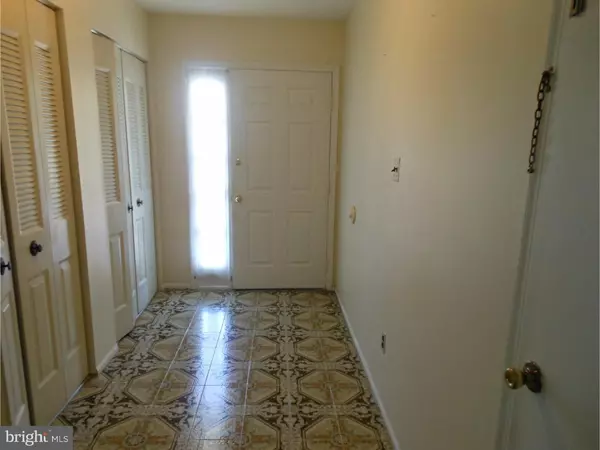$200,000
$209,900
4.7%For more information regarding the value of a property, please contact us for a free consultation.
1 MARTIN DR Newark, DE 19713
4 Beds
2 Baths
1,950 SqFt
Key Details
Sold Price $200,000
Property Type Single Family Home
Sub Type Detached
Listing Status Sold
Purchase Type For Sale
Square Footage 1,950 sqft
Price per Sqft $102
Subdivision Elmwood
MLS Listing ID 1003951543
Sold Date 07/15/16
Style Ranch/Rambler,Raised Ranch/Rambler
Bedrooms 4
Full Baths 1
Half Baths 1
HOA Y/N N
Abv Grd Liv Area 1,950
Originating Board TREND
Year Built 1979
Annual Tax Amount $2,117
Tax Year 2015
Lot Size 0.290 Acres
Acres 0.29
Lot Dimensions 95X125
Property Description
Corner charmer! Nestled on a prime corner, enjoy one of the biggest lots in Newark's friendly Elmwood II community. Angled 4BRs/1 bath raised ranch commands attention with its white siding, sprawling front lawn, stone pillars marking entrance to double-width angled driveway and 2-car garage, landscaped beds on both front and side trimmed with stone, and red-brick wall edging front porch. Foyer showcases beautiful designed ceramic tile imported from Italy plus roomy dual closets and access to garage. At end of foyer steps lead up to main living space as well as down to recreational area. Upper level opens first to hardwood inset floor with room for sofa table and curio cabinet, and then to spacious carpeted LR/DR combination. Quadruple window sits on front wall and lets natural light flood in. Abundance of wall space for artwork and spacious area for both LR and DR furnishings, design room sizes however you wish! Nice interconnected rooms! Lovely archways offer dual entrance into kitchen, creating a circular floorplan. Original dark wood cabinets, white appliances, chair rail and pantry with wood shelving create a cozy kitchen. Dual window offers views to picturesque common area of split rail fence, tall trees and grassy land across the street. Hallway leads to 3BRs on this level and full bath. 2 secondary BRs are nice-sized with blue carpeting and generous closets. MBR is also big and touts walk-in closet and entry to bathroom which also can be accessed from hallway. Bath has white cabinet-style vanity with matching medicine cabinet and tub/shower combination. LL is comprised of multi-purposed rooms. Carpeted steps lead down to huge carpeted FR/Rec room with two windows. Perfect family space! Off this large room are two rooms. 1 room could be office/computer room/exercise area while other room could easily serve as a 4th BR with its slider DD closet and soft carpeting. A PR conveniently sits adjacent. Additionally, there is a yet another room that has the W & D, utility sink, storage and access to the back yard. Step out onto the spacious patio which looks to the large back yard, a string of mature trees and a charming fire pit. There is a nice big side yard as well. These large outdoor areas create the ideal venue for family gatherings and weekend BBQs. Roof and Furnace (2001). Large property, wonderful community, lovely home! Property being sold "as is".
Location
State DE
County New Castle
Area Newark/Glasgow (30905)
Zoning NC6.5
Rooms
Other Rooms Living Room, Dining Room, Primary Bedroom, Bedroom 2, Bedroom 3, Kitchen, Family Room, Bedroom 1
Basement Partial
Interior
Interior Features Kitchen - Eat-In
Hot Water Electric
Heating Oil, Forced Air
Cooling Central A/C
Fireplace N
Heat Source Oil
Laundry Lower Floor
Exterior
Garage Spaces 5.0
Water Access N
Accessibility None
Attached Garage 2
Total Parking Spaces 5
Garage Y
Building
Lot Description Corner
Sewer Public Sewer
Water Public
Architectural Style Ranch/Rambler, Raised Ranch/Rambler
Additional Building Above Grade
New Construction N
Schools
Elementary Schools Smith
Middle Schools Kirk
High Schools Christiana
School District Christina
Others
Senior Community No
Tax ID 09-022.40-202
Ownership Fee Simple
Acceptable Financing Conventional, VA, FHA 203(b)
Listing Terms Conventional, VA, FHA 203(b)
Financing Conventional,VA,FHA 203(b)
Read Less
Want to know what your home might be worth? Contact us for a FREE valuation!

Our team is ready to help you sell your home for the highest possible price ASAP

Bought with Susan R. Todd • RE/MAX Excellence

GET MORE INFORMATION





