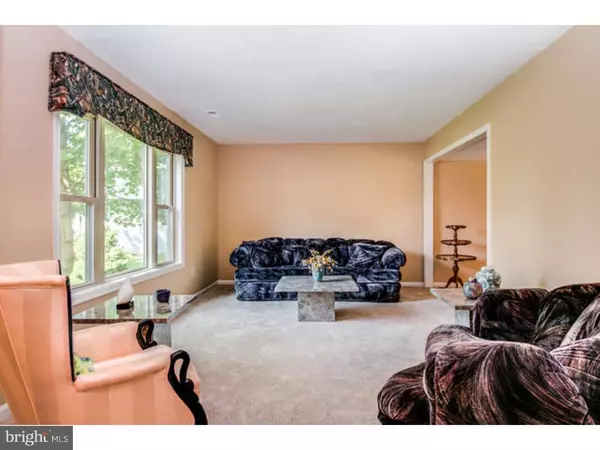$250,000
$259,900
3.8%For more information regarding the value of a property, please contact us for a free consultation.
9 CHRISTOPHER CT Claymont, DE 19703
3 Beds
3 Baths
1,825 SqFt
Key Details
Sold Price $250,000
Property Type Single Family Home
Sub Type Detached
Listing Status Sold
Purchase Type For Sale
Square Footage 1,825 sqft
Price per Sqft $136
Subdivision Harvey Run
MLS Listing ID 1003951617
Sold Date 09/26/16
Style Colonial
Bedrooms 3
Full Baths 2
Half Baths 1
HOA Y/N N
Abv Grd Liv Area 1,825
Originating Board TREND
Year Built 1982
Annual Tax Amount $2,482
Tax Year 2015
Lot Size 0.300 Acres
Acres 0.3
Lot Dimensions 46X117
Property Description
This well maintained 2 story home is move in ready. Features: entrance foyer with new laminate hardwood flooring that leads into an eat-in kitchen with breakfast area; pantry; new stove; hood range; dishwasher; disposal and counter top. Sliders out to a large rear yard. Step down family room with cathedral ceiling. Living room; formal dining room; 1st floor laundry and powder room complete the first floor. On the 2nd floor, main bedroom with full bath; 2 additional bedrooms and a hall bath. Loft that over looks 1st floor family room. The loft could be used as a 4th bedroom if needed. Attic access fron 2nd floor hallway and access in the one car attached garage. All new wall-to-wall carpet throughout and whole house has been painted. This home has a rating of 4 out of 5 stars from Reliable Home Inspection Company. Seller is offering a One Year Home Warranty.
Location
State DE
County New Castle
Area Brandywine (30901)
Zoning NC6.5
Rooms
Other Rooms Living Room, Dining Room, Primary Bedroom, Bedroom 2, Kitchen, Family Room, Bedroom 1, Laundry, Other, Attic
Interior
Interior Features Primary Bath(s), Kitchen - Island, Butlers Pantry, Ceiling Fan(s), Kitchen - Eat-In
Hot Water Electric
Heating Heat Pump - Electric BackUp, Forced Air
Cooling Central A/C
Flooring Fully Carpeted
Equipment Oven - Self Cleaning, Dishwasher, Disposal
Fireplace N
Appliance Oven - Self Cleaning, Dishwasher, Disposal
Laundry Main Floor
Exterior
Exterior Feature Porch(es)
Parking Features Inside Access
Garage Spaces 3.0
Utilities Available Cable TV
Water Access N
Roof Type Shingle
Accessibility None
Porch Porch(es)
Attached Garage 1
Total Parking Spaces 3
Garage Y
Building
Lot Description Cul-de-sac
Story 2
Foundation Slab
Sewer Public Sewer
Water Public
Architectural Style Colonial
Level or Stories 2
Additional Building Above Grade
Structure Type Cathedral Ceilings
New Construction N
Schools
School District Brandywine
Others
Senior Community No
Tax ID 06-083.00-552
Ownership Fee Simple
Acceptable Financing Conventional, VA, FHA 203(b)
Listing Terms Conventional, VA, FHA 203(b)
Financing Conventional,VA,FHA 203(b)
Read Less
Want to know what your home might be worth? Contact us for a FREE valuation!

Our team is ready to help you sell your home for the highest possible price ASAP

Bought with Fred S Smalls • Smalls Real Estate Company

GET MORE INFORMATION





