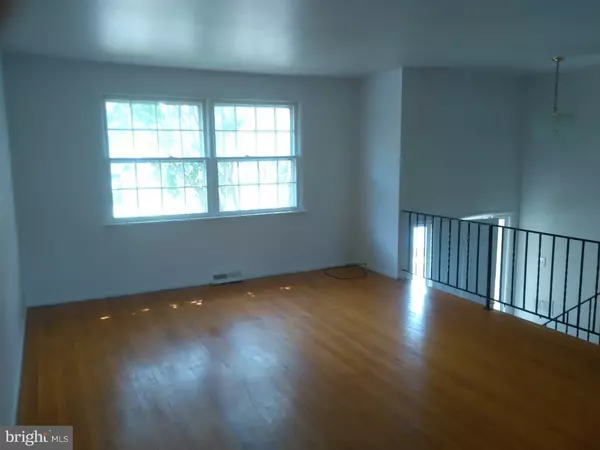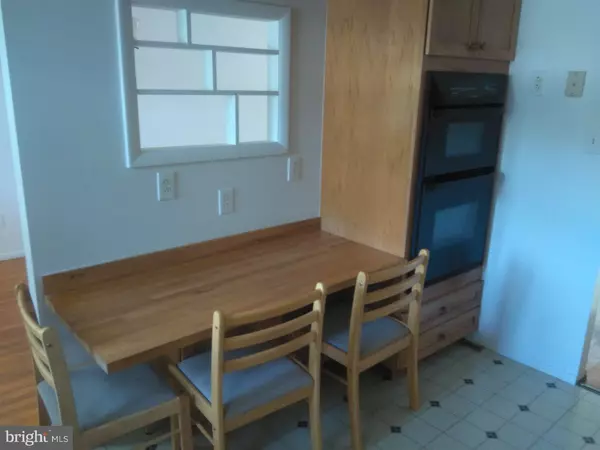$190,000
$190,000
For more information regarding the value of a property, please contact us for a free consultation.
402 N BROWNLEAF RD Newark, DE 19713
4 Beds
2 Baths
1,650 SqFt
Key Details
Sold Price $190,000
Property Type Single Family Home
Sub Type Detached
Listing Status Sold
Purchase Type For Sale
Square Footage 1,650 sqft
Price per Sqft $115
Subdivision Hillside Heights
MLS Listing ID 1003951671
Sold Date 10/26/16
Style Ranch/Rambler,Split Level
Bedrooms 4
Full Baths 1
Half Baths 1
HOA Y/N N
Abv Grd Liv Area 1,650
Originating Board TREND
Year Built 1961
Annual Tax Amount $1,590
Tax Year 2015
Lot Size 8,276 Sqft
Acres 0.19
Lot Dimensions 70X118
Property Description
4 Bed 1.1 Bath Turn Key Rental in popular Hillside Heights for sale. Prime location in Newark - with access to Harmony Road and Route 273. Close to Christiana Hospital and access to I95. Freshly updated in 2015, with a long term tenant in place. Property Management is in place. Tenant pays for all utilities, trash, sewer, water, snow removal, and lawn care. Home features a 1 car garage, gas heating, gas appliances, air conditioning, a basement fireplace, hardwood floors upstairs, and carpet in the basement. . Schedule a showing and add this cash flowing property to your portfolio.
Location
State DE
County New Castle
Area Newark/Glasgow (30905)
Zoning NC6.5
Rooms
Other Rooms Living Room, Dining Room, Primary Bedroom, Bedroom 2, Bedroom 3, Kitchen, Family Room, Bedroom 1, Attic
Basement Partial, Outside Entrance, Fully Finished
Interior
Interior Features Butlers Pantry, Kitchen - Eat-In
Hot Water Natural Gas
Heating Gas, Forced Air
Cooling Central A/C
Flooring Wood, Fully Carpeted, Vinyl
Fireplaces Number 1
Equipment Built-In Range, Oven - Wall, Dishwasher, Refrigerator
Fireplace Y
Appliance Built-In Range, Oven - Wall, Dishwasher, Refrigerator
Heat Source Natural Gas
Laundry Basement
Exterior
Exterior Feature Patio(s), Porch(es)
Parking Features Garage Door Opener
Garage Spaces 4.0
Fence Other
Utilities Available Cable TV
Water Access N
Roof Type Shingle
Accessibility None
Porch Patio(s), Porch(es)
Attached Garage 1
Total Parking Spaces 4
Garage Y
Building
Lot Description Level, Trees/Wooded, Front Yard, Rear Yard
Story Other
Foundation Concrete Perimeter
Sewer Public Sewer
Water Public
Architectural Style Ranch/Rambler, Split Level
Level or Stories Other
Additional Building Above Grade, Shed
New Construction N
Schools
School District Christina
Others
Senior Community No
Tax ID 09-023.30-077
Ownership Fee Simple
Acceptable Financing Conventional, VA, FHA 203(b)
Listing Terms Conventional, VA, FHA 203(b)
Financing Conventional,VA,FHA 203(b)
Read Less
Want to know what your home might be worth? Contact us for a FREE valuation!

Our team is ready to help you sell your home for the highest possible price ASAP

Bought with Tatyana A Barrett • Concord Realty Group

GET MORE INFORMATION





