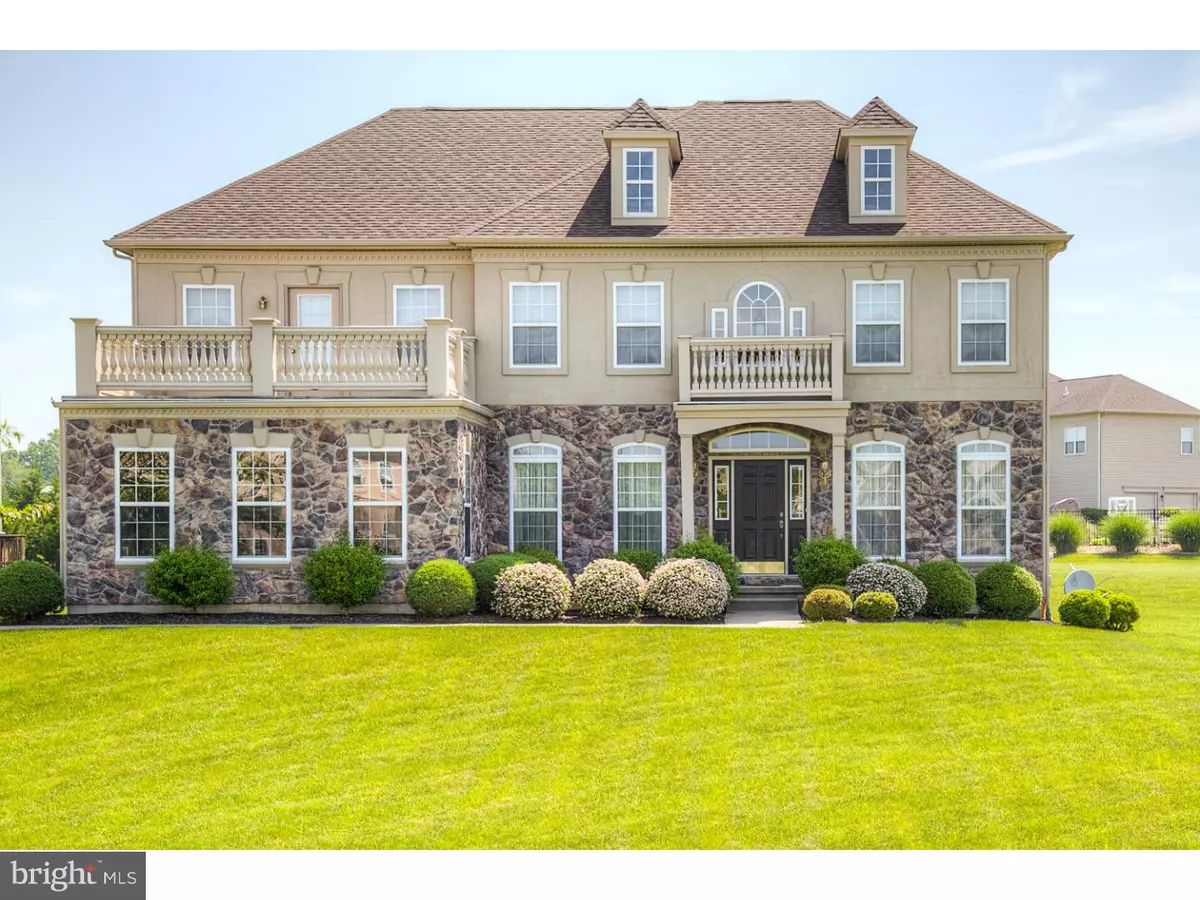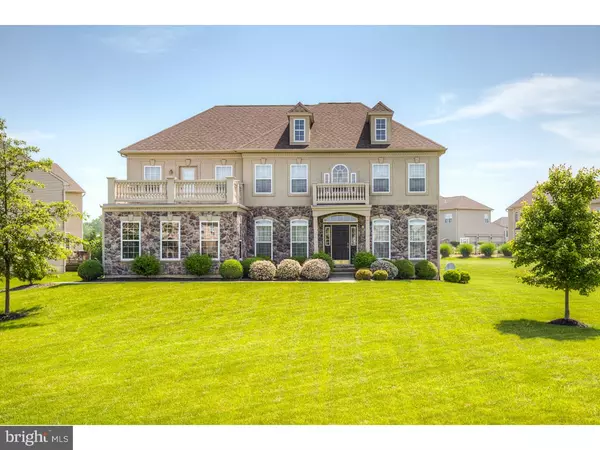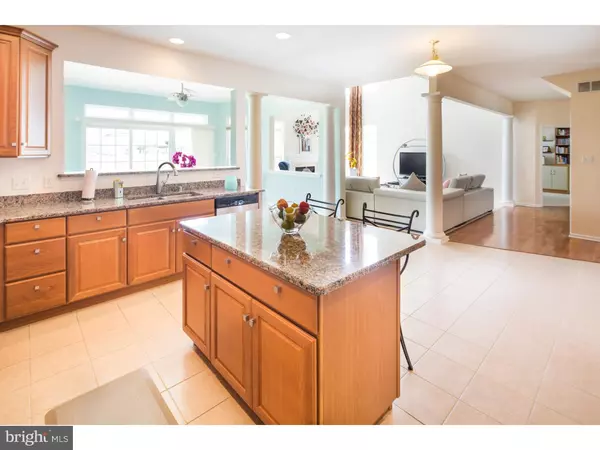$474,400
$484,900
2.2%For more information regarding the value of a property, please contact us for a free consultation.
102 NIGHT HERON LN Middletown, DE 19709
4 Beds
4 Baths
0.7 Acres Lot
Key Details
Sold Price $474,400
Property Type Single Family Home
Sub Type Detached
Listing Status Sold
Purchase Type For Sale
Subdivision St Georges
MLS Listing ID 1003951743
Sold Date 08/01/16
Style Colonial
Bedrooms 4
Full Baths 3
Half Baths 1
HOA Fees $29/ann
HOA Y/N Y
Originating Board TREND
Year Built 2008
Annual Tax Amount $4,055
Tax Year 2015
Lot Size 0.700 Acres
Acres 0.7
Property Sub-Type Detached
Property Description
From the moment you arrive the curb appeal of this fine home will have you want to see more. Once inside you are welcomed by the large foyer into this open and flowing floor plan. The kitchen is absolutely spectacular featuring granite, tile and stainless steel. The counter space afforded here is nothing short of generous. The two-story family room, accented by large windows and fireplace, is perfect for spending time relaxing with family and friends. The formal living and dining rooms offer great space for those special occasions. The den is the perfect place for spending some down time with your favorite book. Upstairs the luxurious master suite is nicely complemented by a four piece bath. There are three more very generous bedrooms on this floor along with two additional full baths. The lower level is partially finished as an added bonus. Out back the rear patio is perfect for those summer barbecues. Come see this one today!
Location
State DE
County New Castle
Area South Of The Canal (30907)
Zoning NC21
Rooms
Other Rooms Living Room, Dining Room, Primary Bedroom, Bedroom 2, Bedroom 3, Kitchen, Family Room, Bedroom 1, Laundry, Other, Attic
Basement Full, Fully Finished
Interior
Interior Features Primary Bath(s), Kitchen - Island, Butlers Pantry, Dining Area
Hot Water Natural Gas
Heating Gas, Forced Air
Cooling Central A/C
Flooring Wood, Tile/Brick
Fireplaces Number 1
Fireplaces Type Stone
Fireplace Y
Heat Source Natural Gas
Laundry Main Floor
Exterior
Exterior Feature Patio(s)
Garage Spaces 6.0
Water Access N
Roof Type Shingle
Accessibility None
Porch Patio(s)
Attached Garage 3
Total Parking Spaces 6
Garage Y
Building
Lot Description Level
Story 2
Foundation Concrete Perimeter
Sewer Public Sewer
Water Public
Architectural Style Colonial
Level or Stories 2
Structure Type 9'+ Ceilings
New Construction N
Schools
School District Appoquinimink
Others
Senior Community No
Tax ID 13-009.30-069
Ownership Fee Simple
Acceptable Financing Conventional, VA
Listing Terms Conventional, VA
Financing Conventional,VA
Read Less
Want to know what your home might be worth? Contact us for a FREE valuation!

Our team is ready to help you sell your home for the highest possible price ASAP

Bought with Gordon Powell • Weichert Realtors-Limestone
GET MORE INFORMATION





