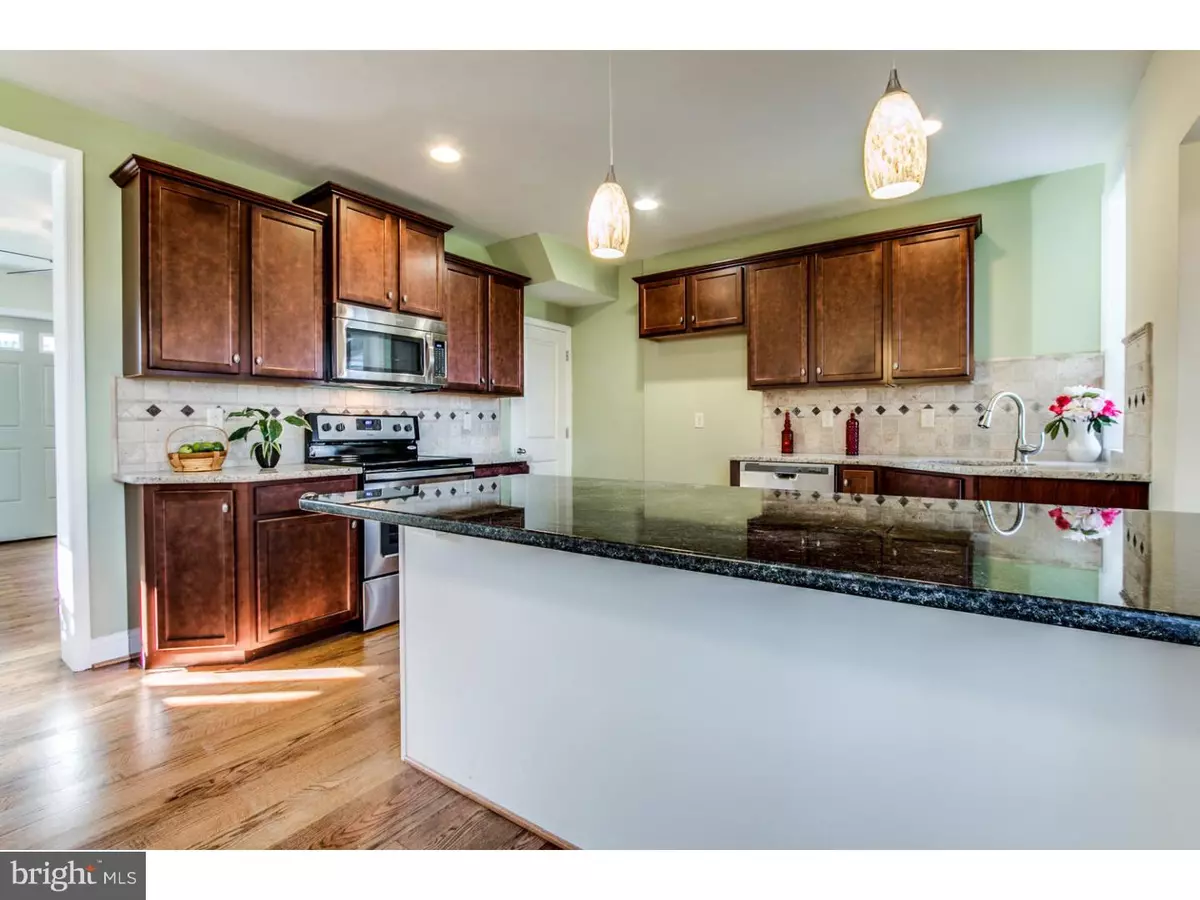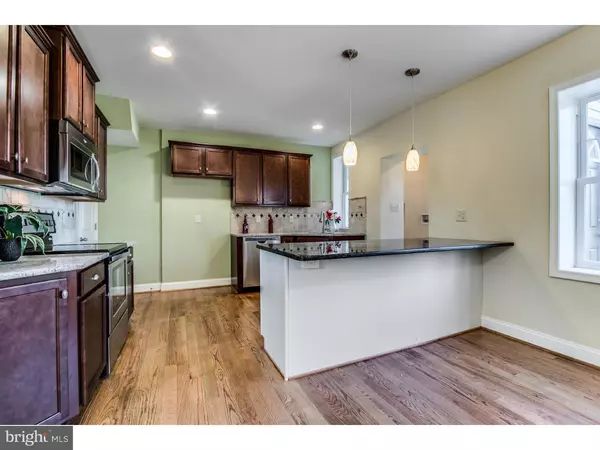$150,000
$156,789
4.3%For more information regarding the value of a property, please contact us for a free consultation.
609 W 27TH ST Wilmington, DE 19802
3 Beds
2 Baths
2,178 Sqft Lot
Key Details
Sold Price $150,000
Property Type Single Family Home
Sub Type Twin/Semi-Detached
Listing Status Sold
Purchase Type For Sale
Subdivision Ninth Ward
MLS Listing ID 1003951757
Sold Date 07/05/16
Style Colonial
Bedrooms 3
Full Baths 1
Half Baths 1
HOA Y/N N
Originating Board TREND
Year Built 1929
Annual Tax Amount $1,322
Tax Year 2015
Lot Size 2,178 Sqft
Acres 0.05
Lot Dimensions 25X80
Property Description
$1000 selling agent bonus for acceptable contract by June 30, 2016! This home is amazing! Completely rebuilt from the studs; well located in an established area on a tranquil tree lined street. Spacious Twin home offers 3BR, 1.5BA, beautiful New hardwood wood floors, decorative faux fireplace in the living room, open kitchen to the dining room, gas heat, central air, private powder room and first floor laundry. Enter from a wonderful open sitting porch to the large living room with hardwood floors that has open access to both the dining room/ kitchen and private powder room. The Kitchen provides plenty of storage and room to cook. The designer incorporated breathtaking finishes of offset deep rich tone wall & base cabinets with light granite counter tops, stone backsplash and stainless kitchen appliances to include: smooth top electric stove, range hood, dishwasher along with an unbelievable peninsula island with silky white cabinets, sparkling ebony granite counters accented by hanging pendant lights. The dining room offers a large double window and 2 accent windows that flood the area with sunlight, a formal accent light and the space is completely open to the kitchen. Just off the kitchen is the laundry area, entry to the back yard and a powder room with a rich vanity, mirror and wall lighting. Upstairs the Main bedroom is large and has been redesigned with walk-in closet space. The bath has a nice size vanity, wall lighting, a privacy window, large tub with shower surround that is finished in sleek modern tile accented by glass tile insert and the floor has exquisite modern tile. The second and third bedrooms are spacious & filled with ample sunlight that make the rooms very inviting complete with properly scaled closets. Systems include: gas hot air heat and central air, complimented double pane windows, 150 amp electric service new roof, siding and exterior doors. Interior is finished with modern two panel doors, custom two-color interior painted walls & trim, beautiful wood hand railings, wood stair trends and white risers on the stairwell. Beautiful front yard is level and has an inviting front open sitting porch, perfect for rocking the time away. Don't miss out on this super-improved home in Wilmington's Ninth Ward.
Location
State DE
County New Castle
Area Wilmington (30906)
Zoning 26R-2
Rooms
Other Rooms Living Room, Dining Room, Primary Bedroom, Bedroom 2, Kitchen, Bedroom 1, Laundry, Attic
Basement Full, Unfinished, Outside Entrance
Interior
Interior Features Kitchen - Island
Hot Water Electric
Heating Gas, Forced Air
Cooling Central A/C
Flooring Wood, Fully Carpeted, Tile/Brick
Fireplaces Number 1
Fireplaces Type Brick, Non-Functioning
Equipment Dishwasher
Fireplace Y
Appliance Dishwasher
Heat Source Natural Gas
Laundry Main Floor
Exterior
Exterior Feature Porch(es)
Fence Other
Water Access N
Roof Type Flat,Shingle
Accessibility None
Porch Porch(es)
Garage N
Building
Lot Description Front Yard, Rear Yard
Story 2
Foundation Stone
Sewer Public Sewer
Water Public
Architectural Style Colonial
Level or Stories 2
New Construction N
Schools
Elementary Schools Evan G. Shortlidge Academy
Middle Schools Skyline
High Schools John Dickinson
School District Red Clay Consolidated
Others
Senior Community No
Tax ID 26-015.10-307
Ownership Fee Simple
Acceptable Financing Conventional, VA, FHA 203(b)
Listing Terms Conventional, VA, FHA 203(b)
Financing Conventional,VA,FHA 203(b)
Read Less
Want to know what your home might be worth? Contact us for a FREE valuation!

Our team is ready to help you sell your home for the highest possible price ASAP

Bought with Charles J Robino • BHHS Fox & Roach-Concord

GET MORE INFORMATION





