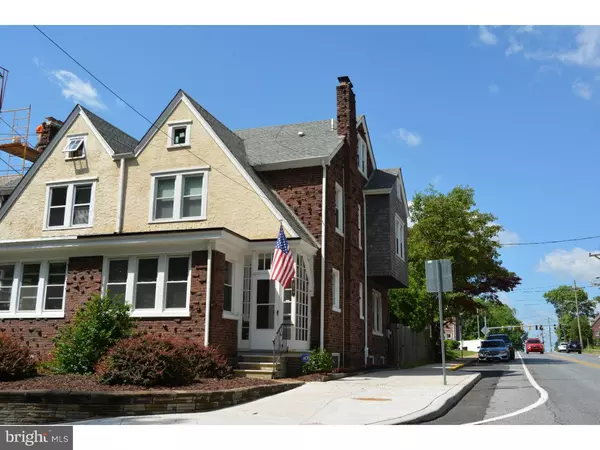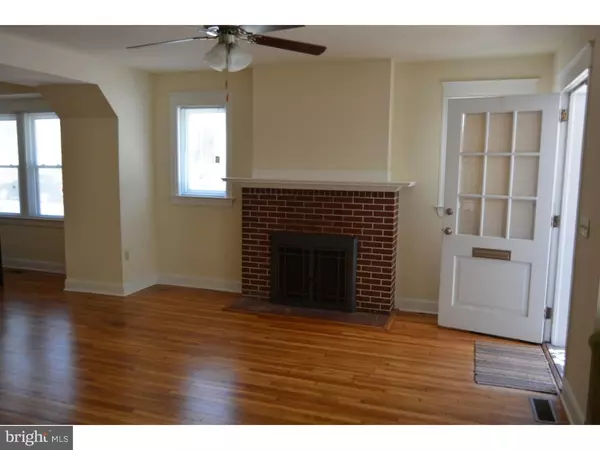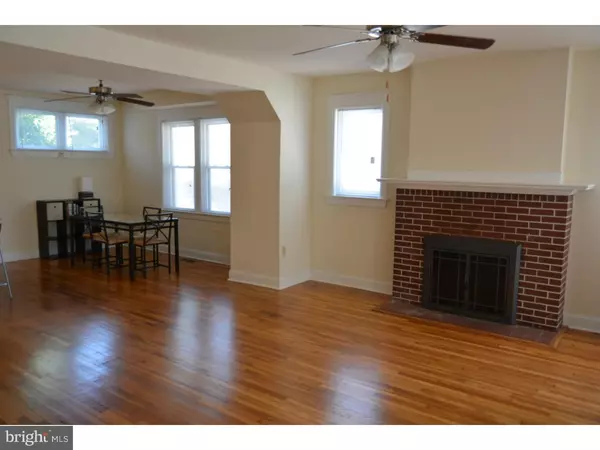$165,000
$165,000
For more information regarding the value of a property, please contact us for a free consultation.
914 W 30TH ST Wilmington, DE 19802
4 Beds
2 Baths
1,650 SqFt
Key Details
Sold Price $165,000
Property Type Single Family Home
Sub Type Twin/Semi-Detached
Listing Status Sold
Purchase Type For Sale
Square Footage 1,650 sqft
Price per Sqft $100
Subdivision Ninth Ward
MLS Listing ID 1003952041
Sold Date 09/23/16
Style Other
Bedrooms 4
Full Baths 1
Half Baths 1
HOA Y/N N
Abv Grd Liv Area 1,650
Originating Board TREND
Year Built 1929
Annual Tax Amount $1,992
Tax Year 2015
Lot Size 2,178 Sqft
Acres 0.05
Lot Dimensions 24X93
Property Description
Charming 4 bed 1.5 bath duplex just across the street from the expansive Hayes Park, complete with playground and tennis courts. Renovated 5 years ago, including all new systems, this great starter home has open concept living with a fireplace in the great room streaming with sunlight from the large windows in the living area. This room opens to the kitchen/dining area which then leads to easy access to a powder room and back door to the wood deck and low maintenance yard. The second floor provides three bedrooms including a master with a 6x6 master closet, a rare find! The large hall bath with double sinks is accommodating to all bedrooms. The 3rd bedroom can be used as an office or nursery and opens up to an upstairs deck overlooking the yard. On the third floor you will find a private 19 x 17 retreat with soft carpeting and natural light, suitable as a bedroom, playroom, office or media room. Come explore this lovely home for yourself!
Location
State DE
County New Castle
Area Wilmington (30906)
Zoning 26R-2
Rooms
Other Rooms Living Room, Dining Room, Primary Bedroom, Bedroom 2, Bedroom 3, Kitchen, Family Room, Bedroom 1
Basement Full, Unfinished
Interior
Interior Features Kitchen - Island, Ceiling Fan(s), Dining Area
Hot Water Natural Gas
Heating Gas, Forced Air
Cooling Central A/C
Flooring Wood, Fully Carpeted, Tile/Brick
Fireplaces Number 1
Fireplaces Type Brick
Equipment Disposal, Built-In Microwave
Fireplace Y
Appliance Disposal, Built-In Microwave
Heat Source Natural Gas
Laundry Basement
Exterior
Exterior Feature Deck(s), Balcony
Water Access N
Roof Type Pitched
Accessibility None
Porch Deck(s), Balcony
Garage N
Building
Lot Description Corner
Story 2
Sewer Public Sewer
Water Public
Architectural Style Other
Level or Stories 2
Additional Building Above Grade
New Construction N
Schools
School District Red Clay Consolidated
Others
Senior Community No
Tax ID 26-008.30-114
Ownership Fee Simple
Security Features Security System
Read Less
Want to know what your home might be worth? Contact us for a FREE valuation!

Our team is ready to help you sell your home for the highest possible price ASAP

Bought with Cynthia D Shareef • Empower Real Estate, LLC
GET MORE INFORMATION





