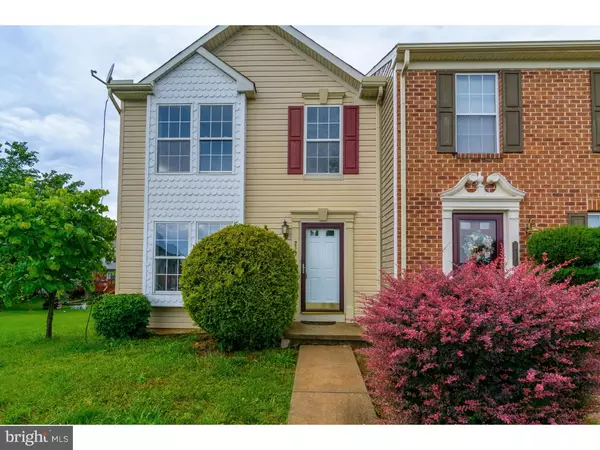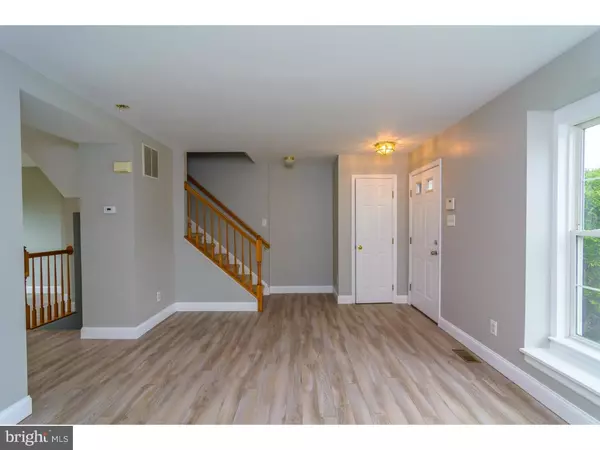$200,000
$199,900
0.1%For more information regarding the value of a property, please contact us for a free consultation.
227 BARRETT RUN PL Newark, DE 19702
3 Beds
3 Baths
1,550 SqFt
Key Details
Sold Price $200,000
Property Type Townhouse
Sub Type End of Row/Townhouse
Listing Status Sold
Purchase Type For Sale
Square Footage 1,550 sqft
Price per Sqft $129
Subdivision Barrett Run
MLS Listing ID 1003952095
Sold Date 07/29/16
Style Other
Bedrooms 3
Full Baths 2
Half Baths 1
HOA Y/N N
Abv Grd Liv Area 1,550
Originating Board TREND
Year Built 1997
Annual Tax Amount $1,708
Tax Year 2015
Lot Size 3,485 Sqft
Acres 0.08
Lot Dimensions 42X107
Property Description
Newly renovated! Features updated kitchen with granite counters, white cabinets, tasteful tile, and sharp backsplash. Comes with brand new stainless steel appliances. This 3 Bedroom, 2.5 Bath, End Unit town home is located in the Subdivision of Barrett Run with over 1550 sq. ft. of living space. In the living room and dining room there are new high end laminate floors. New light fixtures throughout. Updated bathrooms. The home has a large eat in kitchen, and a formal family room. The basement is finished with a powder room also attached. New doors. Brand new carpet in the upstairs bedrooms. Entire interior was painted. Professionally landscaped. The home being an end unit gives you a large side and rear yard. Barrett Run Place is a dean end street so traffic is minimal. Great location near major highways and shopping. There are great parks near by and Thurgood Marshal Elementary School is within walking distance. Owner is a licensed realtor.
Location
State DE
County New Castle
Area Newark/Glasgow (30905)
Zoning NCPUD
Rooms
Other Rooms Living Room, Dining Room, Primary Bedroom, Bedroom 2, Kitchen, Family Room, Bedroom 1
Basement Full, Fully Finished
Interior
Interior Features Primary Bath(s), Kitchen - Island, Butlers Pantry, Kitchen - Eat-In
Hot Water Electric
Heating Heat Pump - Electric BackUp, Forced Air
Cooling Central A/C
Flooring Fully Carpeted, Tile/Brick
Equipment Cooktop
Fireplace N
Appliance Cooktop
Laundry Lower Floor
Exterior
Exterior Feature Deck(s)
Water Access N
Roof Type Pitched,Shingle
Accessibility None
Porch Deck(s)
Garage N
Building
Story 2
Sewer Public Sewer
Water Public
Architectural Style Other
Level or Stories 2
Additional Building Above Grade
New Construction N
Schools
School District Christina
Others
Senior Community No
Tax ID 09-038.30-301
Ownership Fee Simple
Acceptable Financing Conventional, VA, FHA 203(b)
Listing Terms Conventional, VA, FHA 203(b)
Financing Conventional,VA,FHA 203(b)
Read Less
Want to know what your home might be worth? Contact us for a FREE valuation!

Our team is ready to help you sell your home for the highest possible price ASAP

Bought with Eric G Marshall • RE/MAX Edge

GET MORE INFORMATION





