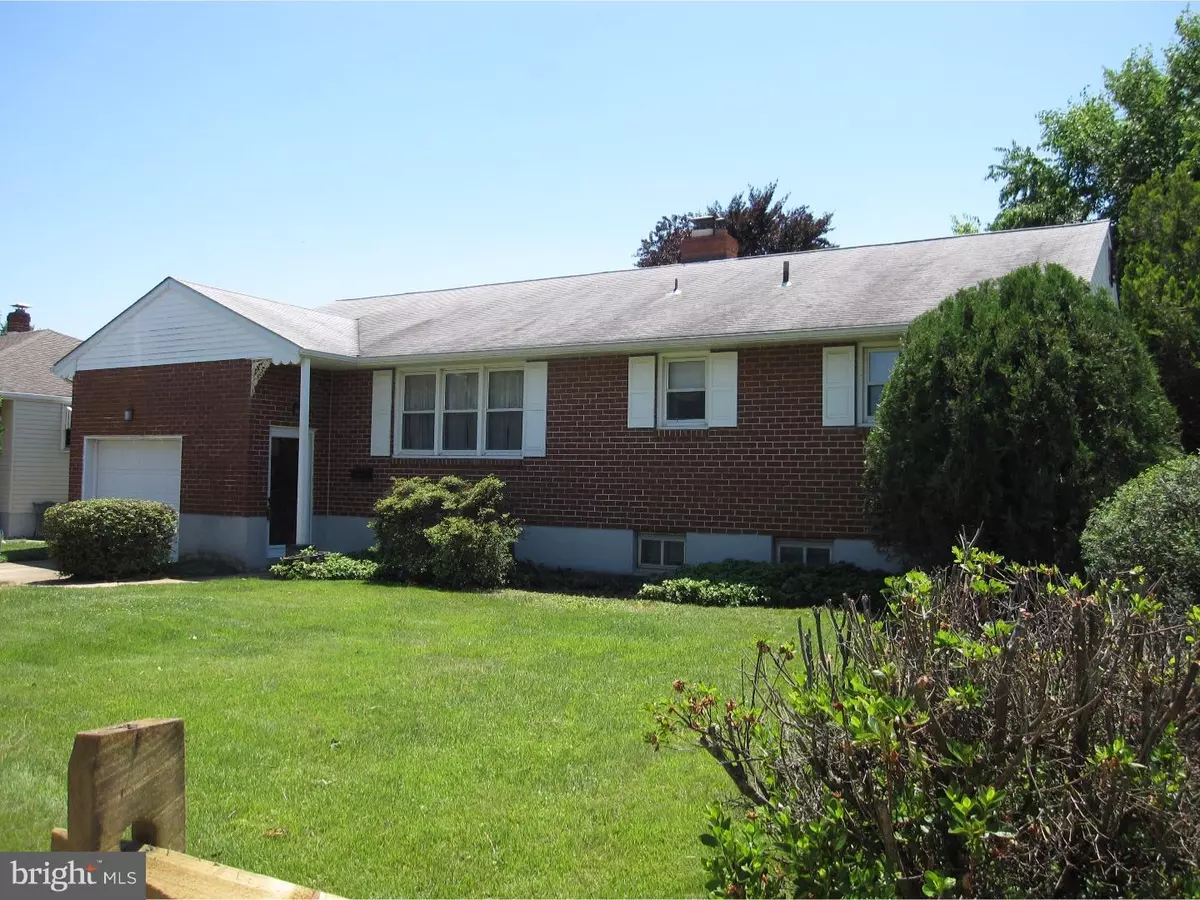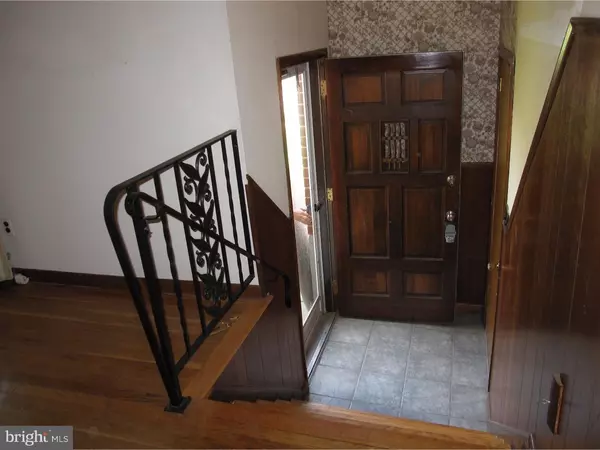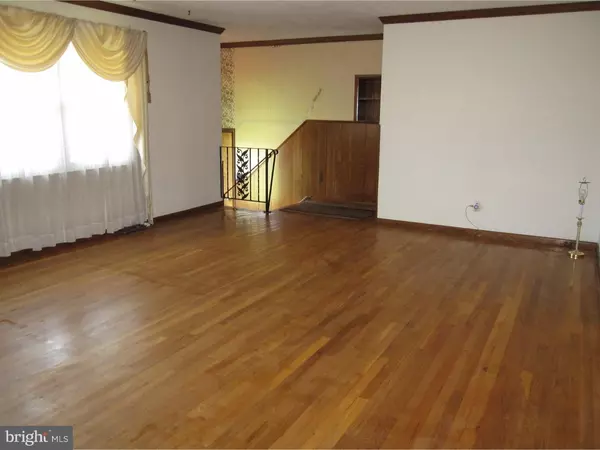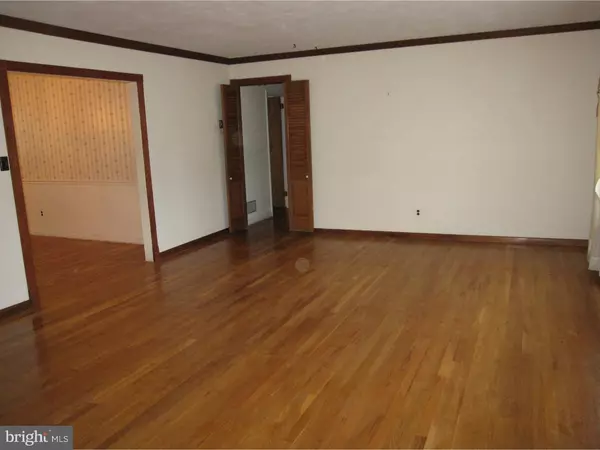$165,000
$185,000
10.8%For more information regarding the value of a property, please contact us for a free consultation.
40 E CHAMPLAIN AVE Wilmington, DE 19804
3 Beds
3 Baths
1,850 SqFt
Key Details
Sold Price $165,000
Property Type Single Family Home
Sub Type Detached
Listing Status Sold
Purchase Type For Sale
Square Footage 1,850 sqft
Price per Sqft $89
Subdivision Middleboro Crest
MLS Listing ID 1003951923
Sold Date 07/07/16
Style Ranch/Rambler
Bedrooms 3
Full Baths 1
Half Baths 2
HOA Y/N N
Abv Grd Liv Area 1,850
Originating Board TREND
Year Built 1964
Annual Tax Amount $2,130
Tax Year 2015
Lot Size 7,841 Sqft
Acres 0.18
Lot Dimensions 69X115
Property Description
*** Home needs painting, but don't let that stop you! It's scheduled in July! **** Wow, this home is larger than it looks with lots of room to roam. This brick ranch features a large living room with triple windows that opens to the dining room and flows into the large eat-in kitchen with pantry, wood cabinetry, double sink, wall oven, gas cook top, & updated vinyl floor. There are 3 nice sized bedrooms which the master includes it's own half bath. There are beautiful hardwood floors throughout most of the home and ceramic tile in the baths. Just off the kitchen there is a 15 x 11 addition with an outside entrance to the rear yard or down the stairs to the partially finished basement with family room and wood burning fireplace and half bath. Lots of storage space in the walk-out basement and huge 2 tiered walk-up attic. Updated windows, newer roof with one layer & one car garage! Gas heat & central air a plus! Quiet enclave of homes conveniently located off Maryland Ave next to Senior Middleboro Crest apartments. Within walking distance of bus line & Cosmos Diner! This is a great value with your personal touches! ** Home is scheduled to have wallpaper removed & painted July 25 or seller can provide credit in lieu of.
Location
State DE
County New Castle
Area Elsmere/Newport/Pike Creek (30903)
Zoning NC6.5
Direction East
Rooms
Other Rooms Living Room, Dining Room, Primary Bedroom, Bedroom 2, Kitchen, Family Room, Bedroom 1, Laundry, Other, Attic
Basement Partial
Interior
Interior Features Primary Bath(s), Butlers Pantry, Ceiling Fan(s), Kitchen - Eat-In
Hot Water Natural Gas
Heating Gas, Forced Air
Cooling Central A/C
Flooring Wood, Vinyl, Tile/Brick
Fireplaces Number 1
Fireplaces Type Brick
Equipment Cooktop, Oven - Wall, Dishwasher
Fireplace Y
Appliance Cooktop, Oven - Wall, Dishwasher
Heat Source Natural Gas
Laundry Basement
Exterior
Garage Spaces 4.0
Water Access N
Accessibility None
Attached Garage 1
Total Parking Spaces 4
Garage Y
Building
Story 1
Sewer Public Sewer
Water Public
Architectural Style Ranch/Rambler
Level or Stories 1
Additional Building Above Grade, Shed
New Construction N
Schools
School District Red Clay Consolidated
Others
Senior Community No
Tax ID 07-043.10-486
Ownership Fee Simple
Read Less
Want to know what your home might be worth? Contact us for a FREE valuation!

Our team is ready to help you sell your home for the highest possible price ASAP

Bought with Joseph B Nestor • Patterson-Schwartz - Greenville
GET MORE INFORMATION





