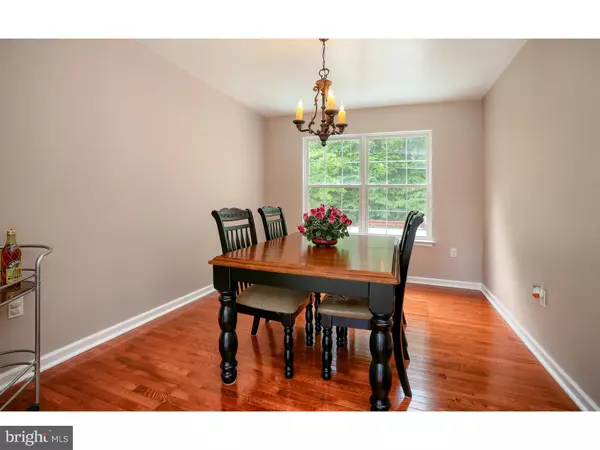$325,000
$329,900
1.5%For more information regarding the value of a property, please contact us for a free consultation.
17 DALTON DR Newark, DE 19702
3 Beds
3 Baths
2,100 SqFt
Key Details
Sold Price $325,000
Property Type Single Family Home
Sub Type Detached
Listing Status Sold
Purchase Type For Sale
Square Footage 2,100 sqft
Price per Sqft $154
Subdivision Deerborne Woods
MLS Listing ID 1003952001
Sold Date 08/19/16
Style Colonial
Bedrooms 3
Full Baths 2
Half Baths 1
HOA Fees $19/ann
HOA Y/N Y
Abv Grd Liv Area 2,100
Originating Board TREND
Year Built 2001
Annual Tax Amount $2,568
Tax Year 2015
Lot Size 7,841 Sqft
Acres 0.18
Lot Dimensions 67X96
Property Description
Welcome home to 17 Dalton Dr. in the desired community of Deerborne Woods. A picturesque setting sets the stage for this 3 bedroom 2.5 bath home. Custom EP Henry hardscaping greets you as you walk up to the entrance. A two story featuring hardwood flooring and is flanked by the formal living room which is filled with natural light. The formal dining room includes hardwood flooring and overlooks the wooded backdrop. The large kitchen with Center Island, tile floor and under cabinet lighting opens to the family room which includes hardwood flooring and gas fireplace. The 2nd level includes 3 spacious bedrooms, the owner's suite is large and offers recessed lighting, ceiling fan and luxury bath with soaking tub dual sinks and a large walk in closet. Two additional bedrooms with ample closet space and a loft area complete the 2nd floor. The rear of the home offers four seasons of bucolic views from the multi-tier maintenance free deck which also includes a hot tub and built in grill gas line. A terrific location minutes to I95, shopping and Newark Charter School eligibility complete this move in ready home.
Location
State DE
County New Castle
Area Newark/Glasgow (30905)
Zoning NC21
Rooms
Other Rooms Living Room, Dining Room, Primary Bedroom, Bedroom 2, Kitchen, Family Room, Bedroom 1, Attic
Basement Full, Unfinished
Interior
Interior Features Primary Bath(s), Kitchen - Island, Butlers Pantry, Ceiling Fan(s), Dining Area
Hot Water Natural Gas
Heating Gas, Forced Air
Cooling Central A/C
Flooring Wood, Fully Carpeted, Vinyl, Tile/Brick
Fireplaces Number 1
Fireplaces Type Gas/Propane
Equipment Oven - Self Cleaning, Dishwasher, Disposal
Fireplace Y
Appliance Oven - Self Cleaning, Dishwasher, Disposal
Heat Source Natural Gas
Laundry Main Floor
Exterior
Exterior Feature Deck(s)
Garage Spaces 5.0
Water Access N
Roof Type Shingle
Accessibility None
Porch Deck(s)
Attached Garage 2
Total Parking Spaces 5
Garage Y
Building
Lot Description Level, Trees/Wooded
Story 2
Foundation Concrete Perimeter
Sewer Public Sewer
Water Public
Architectural Style Colonial
Level or Stories 2
Additional Building Above Grade
New Construction N
Schools
School District Christina
Others
HOA Fee Include Common Area Maintenance
Senior Community No
Tax ID 11-020.20-100
Ownership Fee Simple
Acceptable Financing Conventional, VA, FHA 203(b)
Listing Terms Conventional, VA, FHA 203(b)
Financing Conventional,VA,FHA 203(b)
Read Less
Want to know what your home might be worth? Contact us for a FREE valuation!

Our team is ready to help you sell your home for the highest possible price ASAP

Bought with Paul R Stitik • PRS Real Estate Group

GET MORE INFORMATION





