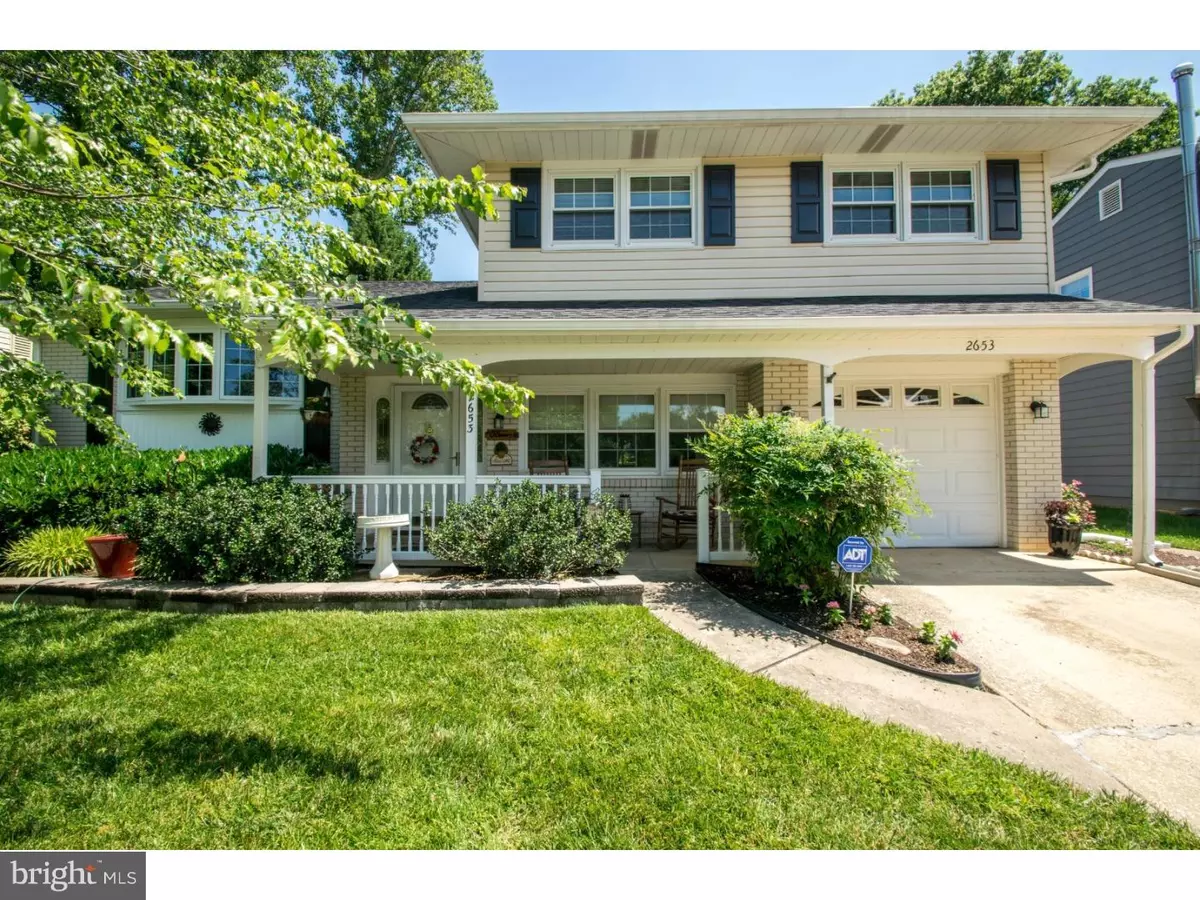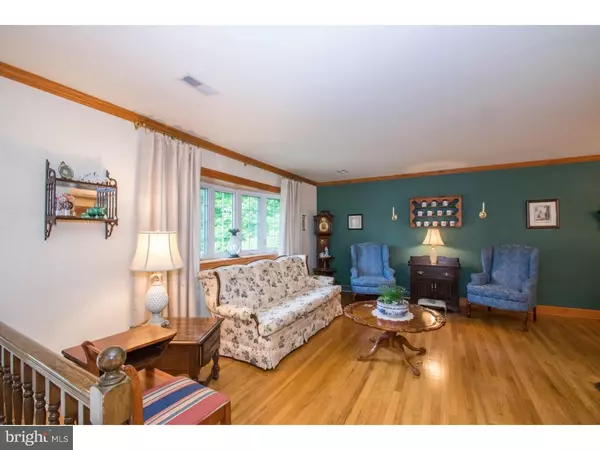$285,000
$285,000
For more information regarding the value of a property, please contact us for a free consultation.
2653 LONGFELLOW DR Marshallton, DE 19808
4 Beds
2 Baths
2,000 SqFt
Key Details
Sold Price $285,000
Property Type Single Family Home
Sub Type Detached
Listing Status Sold
Purchase Type For Sale
Square Footage 2,000 sqft
Price per Sqft $142
Subdivision Heritage Park
MLS Listing ID 1003952597
Sold Date 09/09/16
Style Traditional,Split Level
Bedrooms 4
Full Baths 1
Half Baths 1
HOA Y/N N
Abv Grd Liv Area 2,000
Originating Board TREND
Year Built 1964
Annual Tax Amount $1,963
Tax Year 2015
Lot Size 6,970 Sqft
Acres 0.16
Lot Dimensions 65X110
Property Description
Welcome home to this popular 3/4 bedroom Holiday Split in Heritage Park. With all the updates all you need to do is move on in. Pull up to this professionally landscaped yard with an extended driveway for additional parking or for that basketball net your family has wanted. The flowing floor plan allows for a great space for entertaining which includes an addition of a relaxing 4 season room overlooking the manicured, fenced in back yard with a shed. Hardwood floors throughout most of the house with many improvements such as the living and dining room with specialized stained molding and baseboard package, bay window, dining room slider leading to a deck, updated kitchen cabinets with a skylight, updated baths, 2yr old roof, central air added 10 years ago, windows and interior doors replaced. New hot water heater and electric panel. Aluminum wiring was replaced with cooper and a surge protector added for your safety. Currently the source of fuel is oil but gas lines are being laid as we speak and seller's paid for the line to come to the house so buyers will have the option of the oil or switching over to gas. This home is in absolute move in condition just waiting for a new owner! Seller's are graciously offering a 1-year home warranty for your piece of mind!
Location
State DE
County New Castle
Area Elsmere/Newport/Pike Creek (30903)
Zoning NC6.5
Rooms
Other Rooms Living Room, Dining Room, Primary Bedroom, Bedroom 2, Bedroom 3, Kitchen, Family Room, Bedroom 1, Laundry, Other, Attic
Basement Full, Unfinished
Interior
Interior Features Skylight(s), Ceiling Fan(s), Kitchen - Eat-In
Hot Water Electric
Heating Oil, Hot Water
Cooling Central A/C
Flooring Wood, Fully Carpeted
Fireplace N
Window Features Bay/Bow,Energy Efficient,Replacement
Heat Source Oil
Laundry Basement
Exterior
Parking Features Garage Door Opener
Garage Spaces 4.0
Fence Other
Water Access N
Accessibility None
Attached Garage 1
Total Parking Spaces 4
Garage Y
Building
Story Other
Sewer Public Sewer
Water Public
Architectural Style Traditional, Split Level
Level or Stories Other
Additional Building Above Grade
New Construction N
Schools
Elementary Schools Heritage
Middle Schools Skyline
High Schools John Dickinson
School District Red Clay Consolidated
Others
Senior Community No
Tax ID 08-043.40-065
Ownership Fee Simple
Read Less
Want to know what your home might be worth? Contact us for a FREE valuation!

Our team is ready to help you sell your home for the highest possible price ASAP

Bought with Christopher Pataki • BHHS Fox & Roach - Hockessin

GET MORE INFORMATION





