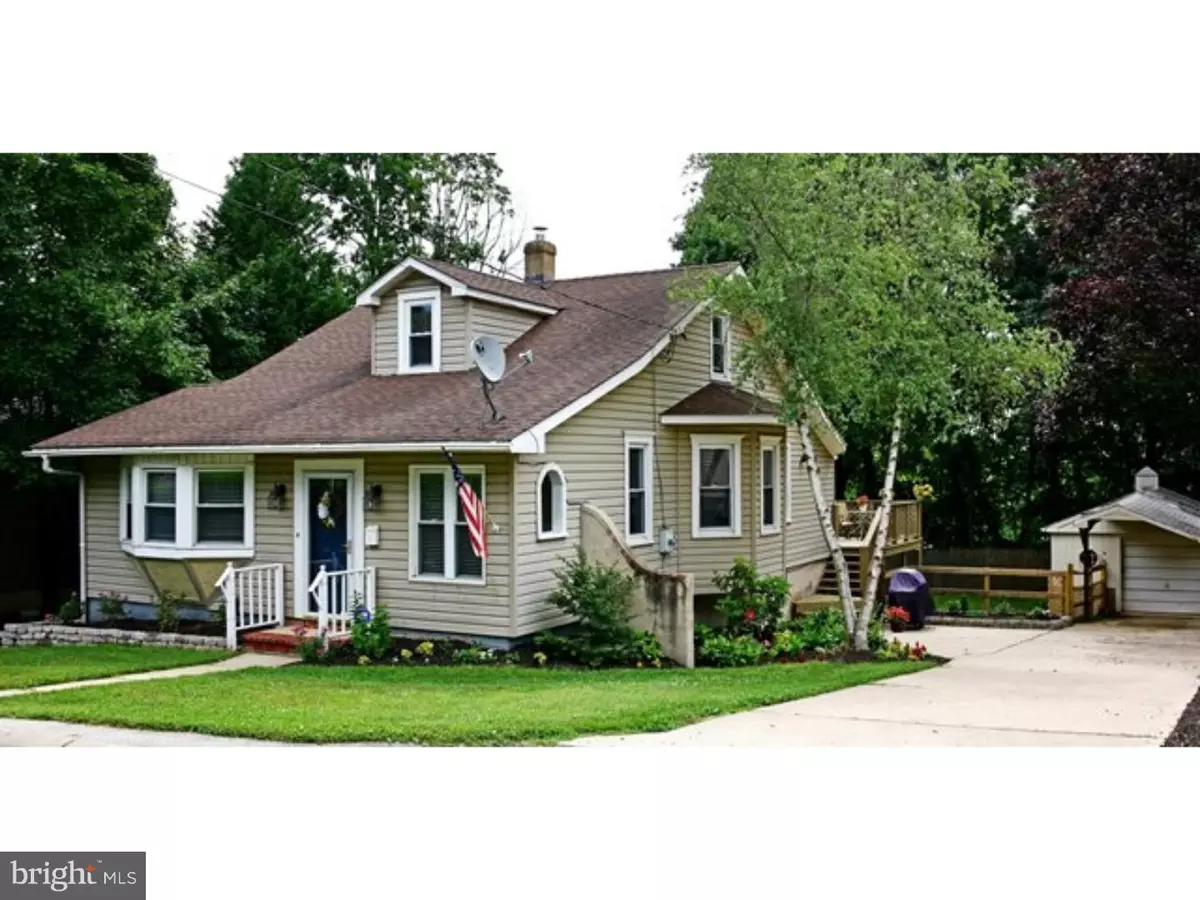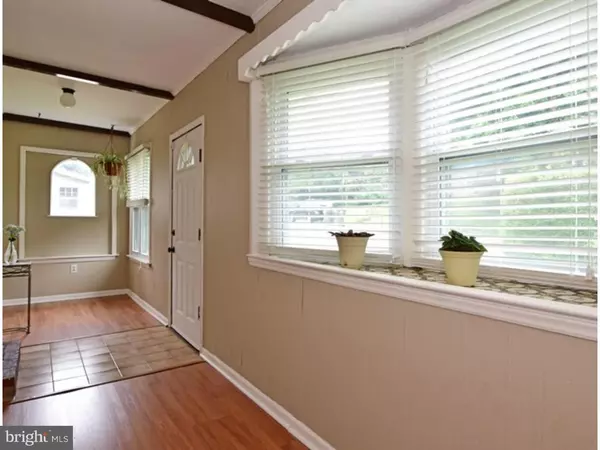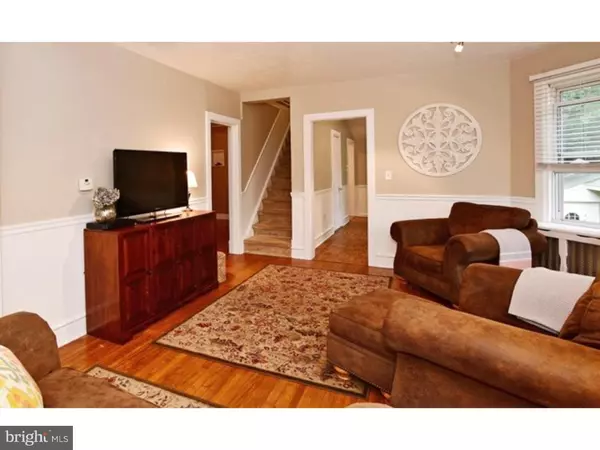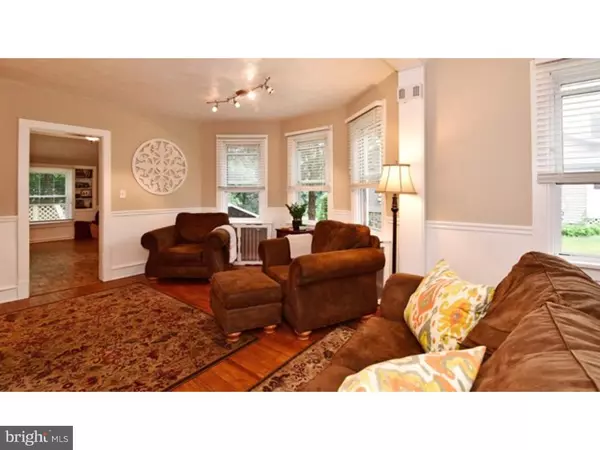$184,900
$184,900
For more information regarding the value of a property, please contact us for a free consultation.
42 HILLSIDE RD Wilmington, DE 19804
3 Beds
2 Baths
1,250 SqFt
Key Details
Sold Price $184,900
Property Type Single Family Home
Sub Type Detached
Listing Status Sold
Purchase Type For Sale
Square Footage 1,250 sqft
Price per Sqft $147
Subdivision Ashley
MLS Listing ID 1003952781
Sold Date 04/28/17
Style Cape Cod
Bedrooms 3
Full Baths 1
Half Baths 1
HOA Y/N N
Abv Grd Liv Area 1,250
Originating Board TREND
Year Built 1920
Annual Tax Amount $1,042
Tax Year 2016
Lot Size 9,583 Sqft
Acres 0.22
Lot Dimensions 77X127
Property Description
Charming cape cod in convenient location of Ashley on a quiet street. Freshly painted with hardwood flooring throughout most of the home. Warm and inviting spacious living room and formal dining room. Eat in kitchen with recessed lighting, plenty of cabinetry and tile backsplash; with access to deck, fenced in back yard perfect for families and pet lovers, and detached garage for parking and all your storage needs. Comfortable family room plus den/office round out the first floor . Three bedrooms on second level and full bath complete this move in ready adorable cape ready for a new owner to call it home!
Location
State DE
County New Castle
Area Elsmere/Newport/Pike Creek (30903)
Zoning NC5
Rooms
Other Rooms Living Room, Dining Room, Primary Bedroom, Bedroom 2, Kitchen, Family Room, Bedroom 1
Basement Full, Unfinished
Interior
Interior Features Ceiling Fan(s), Kitchen - Eat-In
Hot Water Natural Gas
Heating Gas, Electric, Forced Air, Baseboard
Cooling None
Flooring Wood, Tile/Brick
Equipment Cooktop, Built-In Range, Oven - Wall, Oven - Self Cleaning, Dishwasher
Fireplace N
Appliance Cooktop, Built-In Range, Oven - Wall, Oven - Self Cleaning, Dishwasher
Heat Source Natural Gas, Electric
Laundry Basement
Exterior
Exterior Feature Deck(s)
Garage Spaces 1.0
Utilities Available Cable TV
Water Access N
Roof Type Shingle
Accessibility None
Porch Deck(s)
Total Parking Spaces 1
Garage Y
Building
Lot Description Open, Front Yard, Rear Yard, SideYard(s)
Story 1.5
Sewer Public Sewer
Water Public
Architectural Style Cape Cod
Level or Stories 1.5
Additional Building Above Grade
New Construction N
Schools
Elementary Schools Richardson Park
Middle Schools Stanton
High Schools John Dickinson
School District Red Clay Consolidated
Others
Senior Community No
Tax ID 07-043.10-556
Ownership Fee Simple
Security Features Security System
Read Less
Want to know what your home might be worth? Contact us for a FREE valuation!

Our team is ready to help you sell your home for the highest possible price ASAP

Bought with Lauren L. Jones • Alliance Realty

GET MORE INFORMATION





