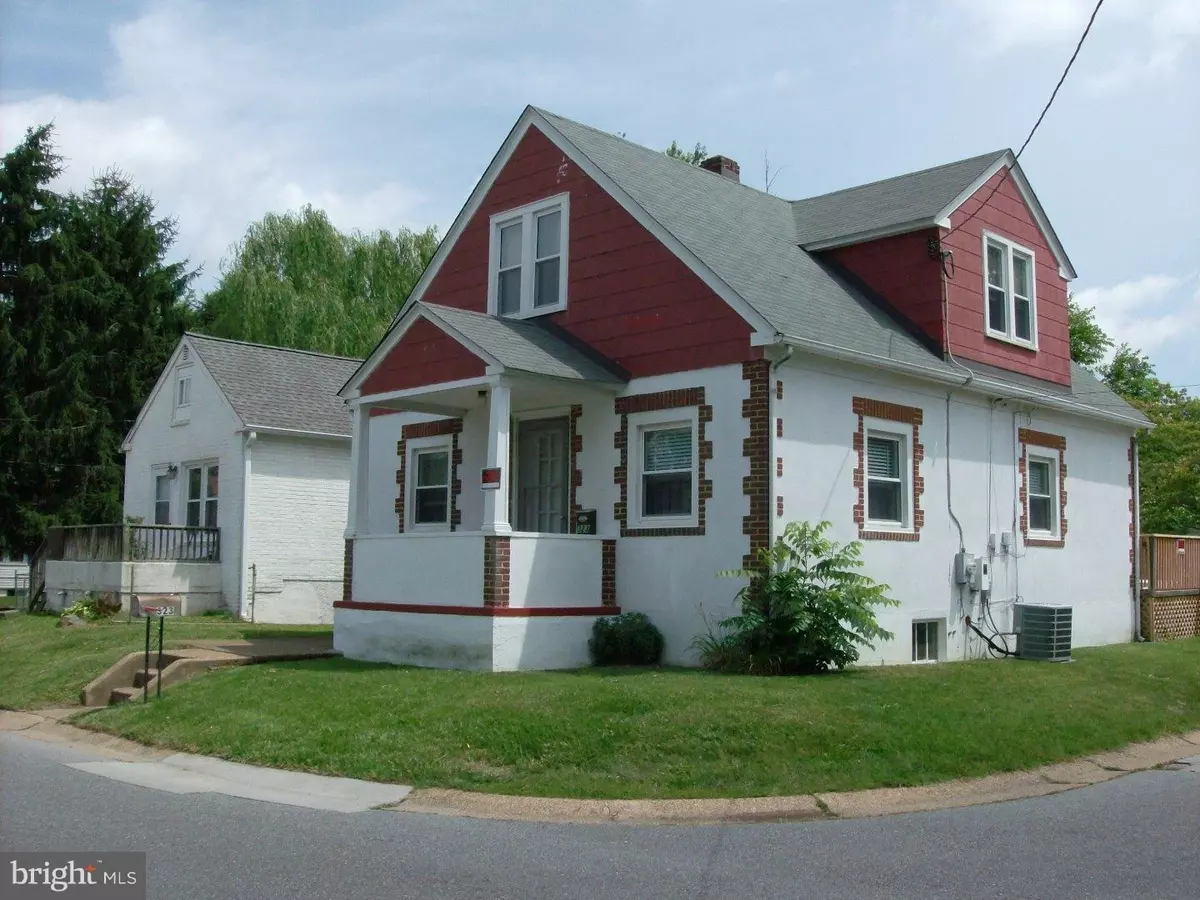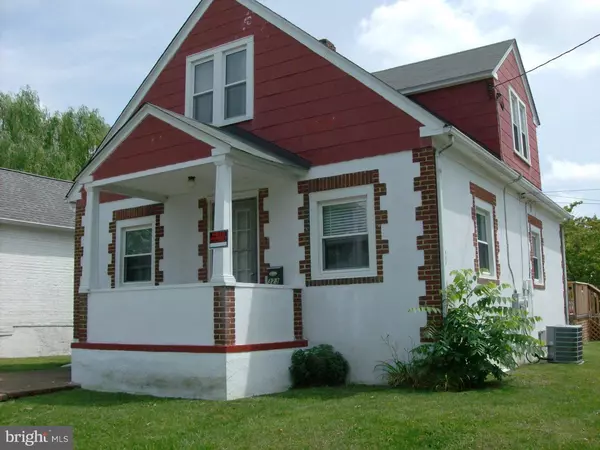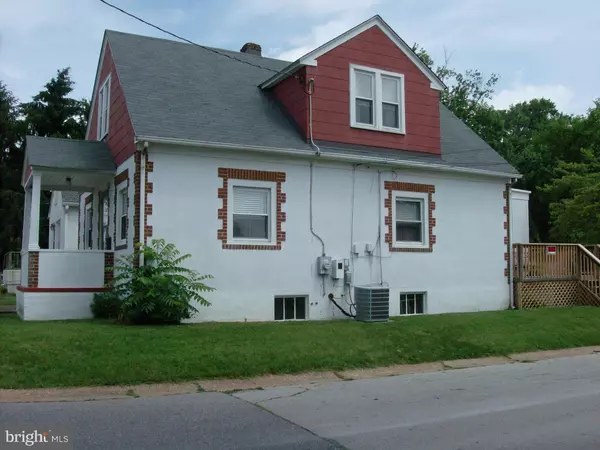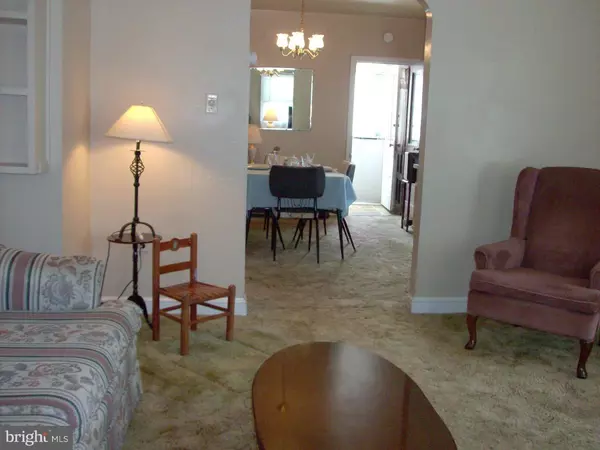$125,000
$125,000
For more information regarding the value of a property, please contact us for a free consultation.
323 WILDEL AVE New Castle, DE 19720
3 Beds
2 Baths
1,400 SqFt
Key Details
Sold Price $125,000
Property Type Single Family Home
Sub Type Detached
Listing Status Sold
Purchase Type For Sale
Square Footage 1,400 sqft
Price per Sqft $89
Subdivision Minquadale
MLS Listing ID 1003953059
Sold Date 06/15/17
Style Bungalow
Bedrooms 3
Full Baths 2
HOA Y/N N
Abv Grd Liv Area 1,400
Originating Board TREND
Year Built 1950
Annual Tax Amount $973
Tax Year 2016
Lot Size 3,485 Sqft
Acres 0.08
Lot Dimensions 40X91
Property Sub-Type Detached
Property Description
Lovingly maintained bungalow with In-Law Suite / Apartment upstairs with it's own separate entrance and separate electric meters. Possible to open the house up for a 3 bedroom, 2 full bath home. Separate living room and dining room. Eat in kitchen. Newer gas heater. Tilt in easy to clean windows. Fuse box has been replaced with circuit breakers. Hardwood floors through out. Full basement. Newer deck off back of house, great for grilling. Corner lot. Property has off street parking but, lot has plenty of room for driveway and garage. This property qualifies for a special CRA Subsidy Program that can give Buyers up to 6% FREE down payment with qualifying FICO score. Call Listing Agent for more details.
Location
State DE
County New Castle
Area New Castle/Red Lion/Del.City (30904)
Zoning NC5
Rooms
Other Rooms Living Room, Dining Room, Primary Bedroom, Bedroom 2, Kitchen, Bedroom 1, In-Law/auPair/Suite, Other, Attic
Basement Full, Unfinished
Interior
Interior Features Kitchen - Eat-In
Hot Water Natural Gas
Heating Gas, Forced Air
Cooling Central A/C
Flooring Wood, Fully Carpeted, Vinyl
Equipment Built-In Range
Fireplace N
Appliance Built-In Range
Heat Source Natural Gas
Laundry Basement
Exterior
Exterior Feature Deck(s)
Utilities Available Cable TV
Water Access N
Roof Type Shingle
Accessibility None
Porch Deck(s)
Garage N
Building
Lot Description Corner
Story 2
Sewer Public Sewer
Water Public
Architectural Style Bungalow
Level or Stories 2
Additional Building Above Grade
New Construction N
Schools
School District Colonial
Others
Senior Community No
Tax ID 10-010.10-115
Ownership Fee Simple
Security Features Security System
Acceptable Financing Conventional, VA, FHA 203(b)
Listing Terms Conventional, VA, FHA 203(b)
Financing Conventional,VA,FHA 203(b)
Read Less
Want to know what your home might be worth? Contact us for a FREE valuation!

Our team is ready to help you sell your home for the highest possible price ASAP

Bought with Irma R Rodriguez • BHHS Fox & Roach-Christiana
GET MORE INFORMATION





