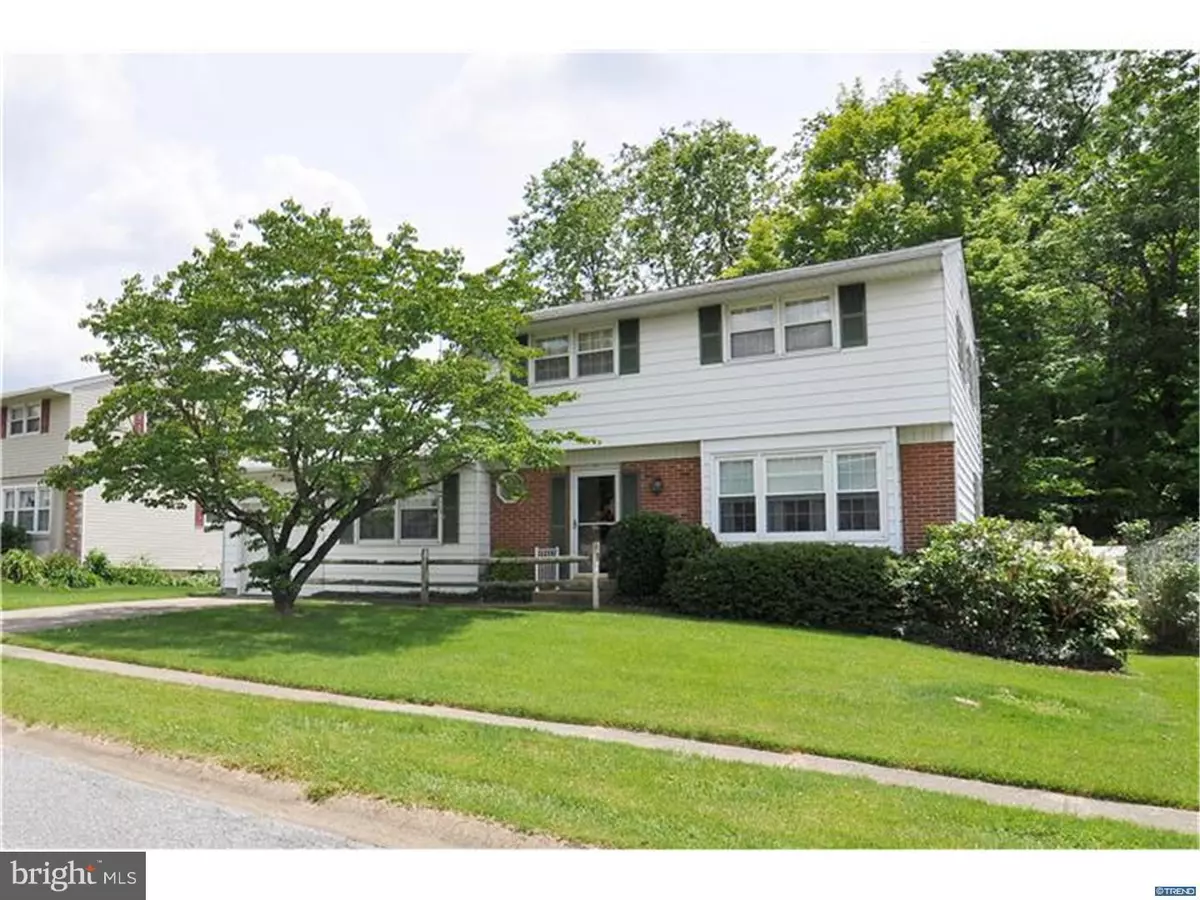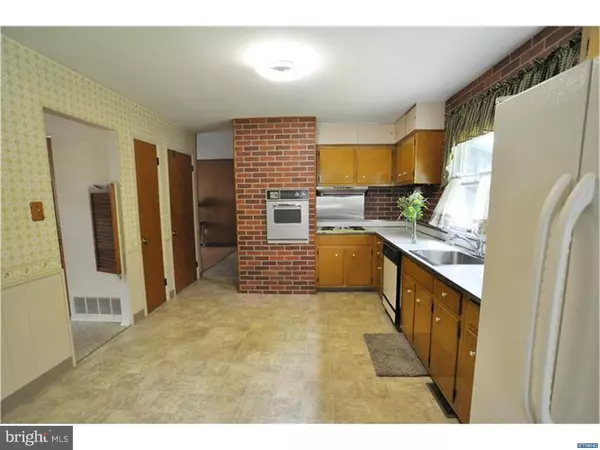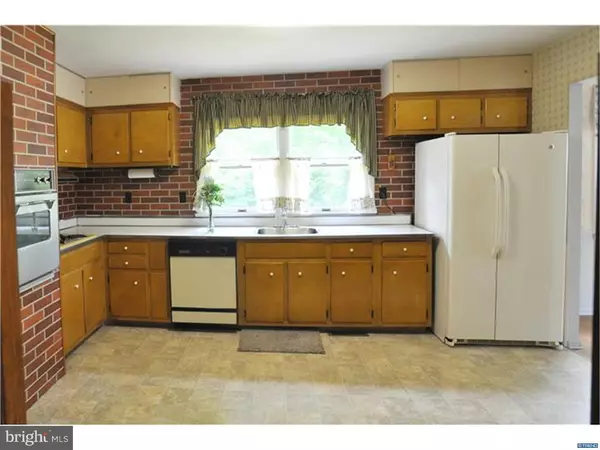$224,900
$224,900
For more information regarding the value of a property, please contact us for a free consultation.
311 DARWIN DR Newark, DE 19711
4 Beds
2 Baths
8,276 Sqft Lot
Key Details
Sold Price $224,900
Property Type Single Family Home
Sub Type Detached
Listing Status Sold
Purchase Type For Sale
Subdivision Sycamore Gardens
MLS Listing ID 1003953217
Sold Date 08/23/16
Style Colonial
Bedrooms 4
Full Baths 1
Half Baths 1
HOA Y/N N
Originating Board TREND
Year Built 1963
Annual Tax Amount $1,792
Tax Year 2015
Lot Size 8,276 Sqft
Acres 0.19
Lot Dimensions 0X0
Property Description
Located in the popular Sycamore Gardens community, this colonial inspired home boasts a stylish design enhanced by handsome brick accents. Popular features include private rear yard, attached garage and hardwood flooring throughout. Great for entertaining, the open layout between the living and dining room allows for easy interaction among family and guests. Whether preparing a meal for yourself or hosting a dinner party, the generously sized kitchen is a joy to work in. Enjoy your summer evenings relaxing on the screened porch overlooking the large, private back yard which backs to White Clay Creek wooded parkland. The appeal of this home continues to the upper level which offers four bedrooms and hall bath. Location convenient to many restaurants and shops, downtown Newark, Rt 2, I-95, and more!
Location
State DE
County New Castle
Area Newark/Glasgow (30905)
Zoning NC6.5
Rooms
Other Rooms Living Room, Dining Room, Primary Bedroom, Bedroom 2, Bedroom 3, Kitchen, Family Room, Bedroom 1, Other, Attic
Basement Full, Unfinished
Interior
Interior Features Butlers Pantry, Ceiling Fan(s), Kitchen - Eat-In
Hot Water Natural Gas
Heating Gas, Forced Air
Cooling Central A/C
Flooring Wood, Fully Carpeted, Vinyl
Equipment Cooktop, Oven - Wall, Dishwasher
Fireplace N
Appliance Cooktop, Oven - Wall, Dishwasher
Heat Source Natural Gas
Laundry Basement
Exterior
Exterior Feature Porch(es)
Parking Features Inside Access, Garage Door Opener
Garage Spaces 4.0
Water Access N
Roof Type Pitched
Accessibility None
Porch Porch(es)
Attached Garage 1
Total Parking Spaces 4
Garage Y
Building
Lot Description Front Yard, Rear Yard, SideYard(s)
Story 2
Foundation Concrete Perimeter
Sewer Public Sewer
Water Public
Architectural Style Colonial
Level or Stories 2
New Construction N
Schools
Elementary Schools Maclary
Middle Schools Shue-Medill
High Schools Newark
School District Christina
Others
Senior Community No
Tax ID 0806020021
Ownership Fee Simple
Acceptable Financing Conventional
Listing Terms Conventional
Financing Conventional
Read Less
Want to know what your home might be worth? Contact us for a FREE valuation!

Our team is ready to help you sell your home for the highest possible price ASAP

Bought with Lee Ann Salerno • RE/MAX Preferred - West Chester

GET MORE INFORMATION





