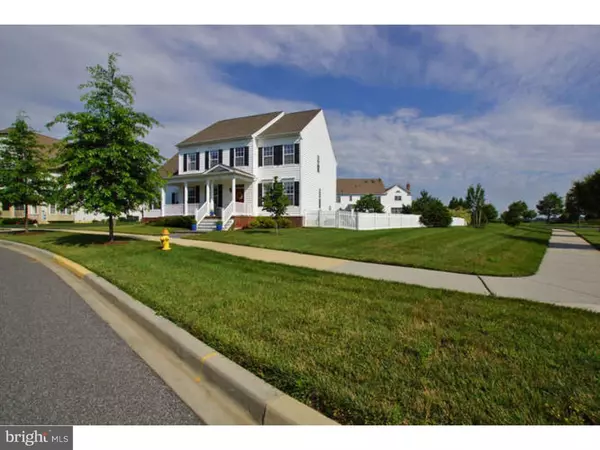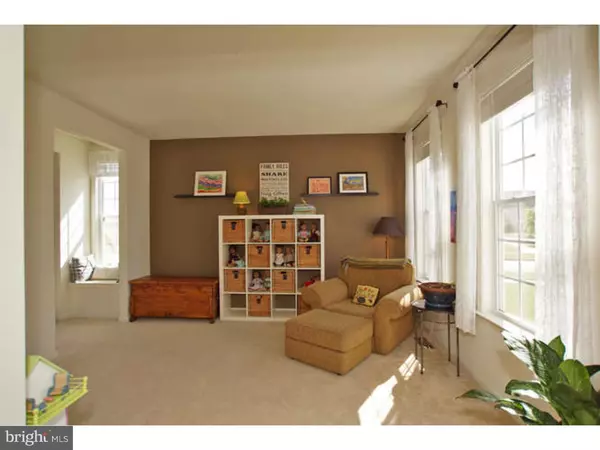$435,000
$435,000
For more information regarding the value of a property, please contact us for a free consultation.
201 WICKERBERRY DR Middletown, DE 19709
4 Beds
4 Baths
3,125 SqFt
Key Details
Sold Price $435,000
Property Type Single Family Home
Sub Type Detached
Listing Status Sold
Purchase Type For Sale
Square Footage 3,125 sqft
Price per Sqft $139
Subdivision Parkside
MLS Listing ID 1003953257
Sold Date 08/25/16
Style Colonial
Bedrooms 4
Full Baths 3
Half Baths 1
HOA Fees $66/ann
HOA Y/N Y
Abv Grd Liv Area 3,125
Originating Board TREND
Year Built 2010
Annual Tax Amount $3,058
Tax Year 2015
Lot Size 0.350 Acres
Acres 0.35
Lot Dimensions 0 X 0
Property Description
Absolutely beautiful Colonial situated on a LARGE fenced corner lot in Parkside which offers small town charm with modern conveniences. This nearly new home features four bedrooms and three and one half baths and has been updated recently with a gorgeous Sunroom with vaulted ceiling and hardwood flooring. Some of the many other features include; nine foot main and upper level ceiling height, gourmet kitchen with island, maple cabinets, granite counter tops, double wall ovens and gas cooktop. The family room is open to the kitchen and features a gas fireplace and four foot room extension. The large master suite includes a sumptuous master bath and walk-in closets. Residents have access to the community pool, clubhouse, tennis court, fitness center as well as the 8-acre central park.
Location
State DE
County New Castle
Area South Of The Canal (30907)
Zoning 23R-2
Rooms
Other Rooms Living Room, Dining Room, Primary Bedroom, Bedroom 2, Bedroom 3, Kitchen, Family Room, Bedroom 1, Laundry, Other
Basement Partial, Unfinished, Outside Entrance
Interior
Interior Features Primary Bath(s), Kitchen - Eat-In
Hot Water Natural Gas
Heating Gas, Forced Air
Cooling Central A/C
Flooring Wood, Fully Carpeted
Fireplaces Number 1
Fireplaces Type Gas/Propane
Fireplace Y
Heat Source Natural Gas
Laundry Main Floor
Exterior
Exterior Feature Porch(es)
Garage Spaces 5.0
Amenities Available Swimming Pool
Water Access N
Accessibility None
Porch Porch(es)
Attached Garage 2
Total Parking Spaces 5
Garage Y
Building
Story 2
Sewer Public Sewer
Water Public
Architectural Style Colonial
Level or Stories 2
Additional Building Above Grade
New Construction N
Schools
School District Appoquinimink
Others
HOA Fee Include Pool(s)
Senior Community No
Tax ID 23-064.00-010
Ownership Fee Simple
Read Less
Want to know what your home might be worth? Contact us for a FREE valuation!

Our team is ready to help you sell your home for the highest possible price ASAP

Bought with Kelly A Cole • Keller Williams Realty Wilmington

GET MORE INFORMATION





